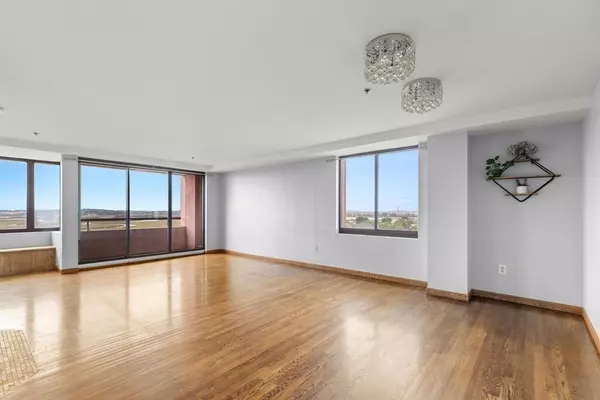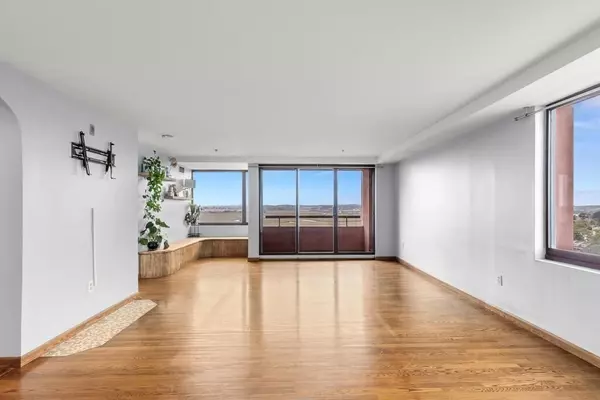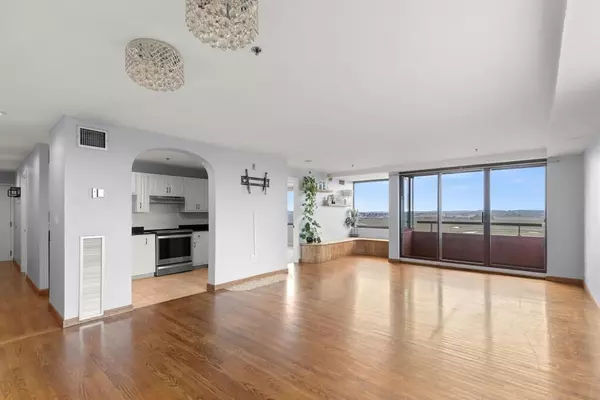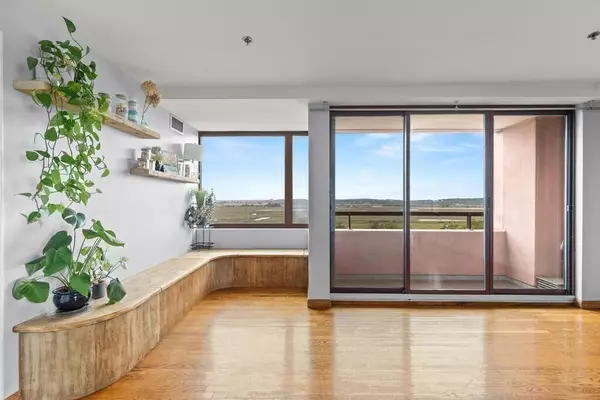$450,000
$457,500
1.6%For more information regarding the value of a property, please contact us for a free consultation.
1 Bed
1 Bath
866 SqFt
SOLD DATE : 10/05/2023
Key Details
Sold Price $450,000
Property Type Condo
Sub Type Condominium
Listing Status Sold
Purchase Type For Sale
Square Footage 866 sqft
Price per Sqft $519
MLS Listing ID 73130883
Sold Date 10/05/23
Bedrooms 1
Full Baths 1
HOA Fees $693
HOA Y/N true
Year Built 1988
Annual Tax Amount $3,403
Tax Year 2023
Property Description
Turn a dream into a reality at The St. George set along America's first public beach! This sprawling 1 bed layout offers picturesque views of sunrises over the beach, sunsets over the marsh & even a skyline view form your private balcony! Drop your keys and head down the hall into an oversized, open concept common area. Let your interior design skills take over this blank canvas & decide if dining along the rustic built in bench watching the sunset or under the chandeliers suits you best. Position your living room set up to enjoy multiple water views over wall to wall hardwood flooring. Fully equipped kitchen offers privacy but is open enough to preserve a flow through feel. Sizable bedroom with pass through to dual closets & an in unit washer dryer. Bathroom is accessible to guests but can be closed off for privacy of en-suite Professionally managed, beach front, indoor pool with hot tub & saunas. Well equipped gym, concierge, 1 parking space & an oversized storage locker. OHs Fri/Sun
Location
State MA
County Suffolk
Area Revere Beach
Zoning RC1
Direction GPS
Rooms
Basement N
Interior
Heating Central, Forced Air, Natural Gas
Cooling Central Air
Flooring Wood
Appliance Range, Dishwasher, Disposal, Refrigerator, Freezer, Washer, Dryer, Range Hood
Exterior
Exterior Feature Balcony, City View(s), Professional Landscaping
Pool Association, In Ground, Indoor, Heated
Community Features Public Transportation, Shopping, Pool, Tennis Court(s), Park, Walk/Jog Trails, Medical Facility, Bike Path, Conservation Area, Highway Access, House of Worship, Marina, Private School, Public School, T-Station, University
Waterfront Description Waterfront, Beach Front, Ocean, Marsh, Ocean, 0 to 1/10 Mile To Beach, Beach Ownership(Public)
View Y/N Yes
View City
Roof Type Metal
Total Parking Spaces 1
Garage No
Building
Story 1
Sewer Public Sewer
Water Public
Others
Pets Allowed Yes w/ Restrictions
Senior Community false
Acceptable Financing Contract
Listing Terms Contract
Read Less Info
Want to know what your home might be worth? Contact us for a FREE valuation!

Our team is ready to help you sell your home for the highest possible price ASAP
Bought with Treetop Group • Keller Williams Realty

"My job is to find and attract mastery-based agents to the office, protect the culture, and make sure everyone is happy! "






