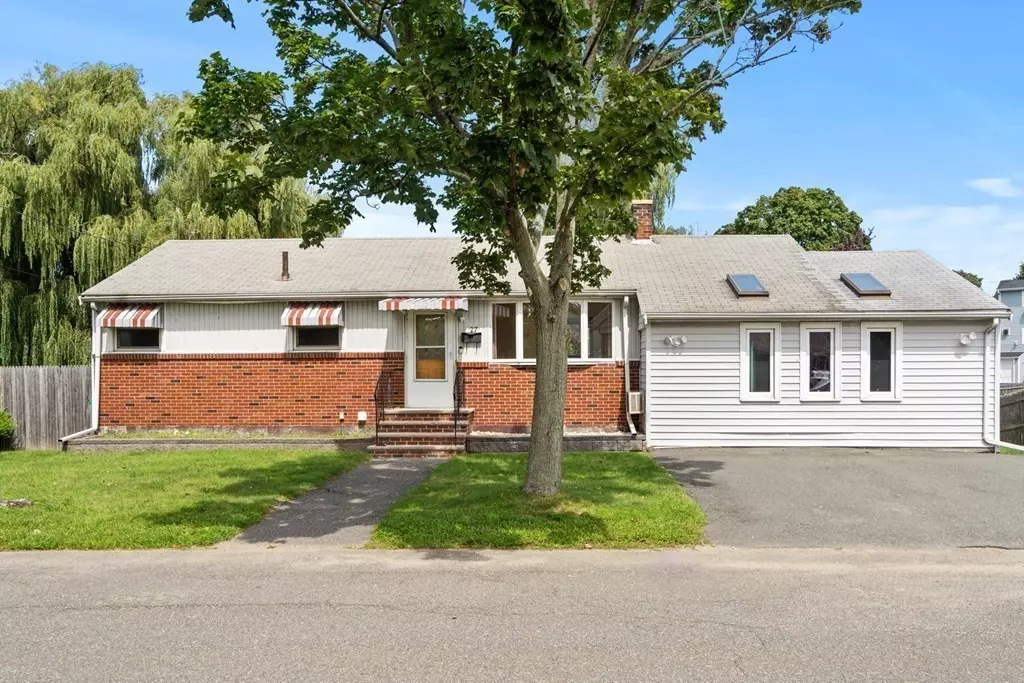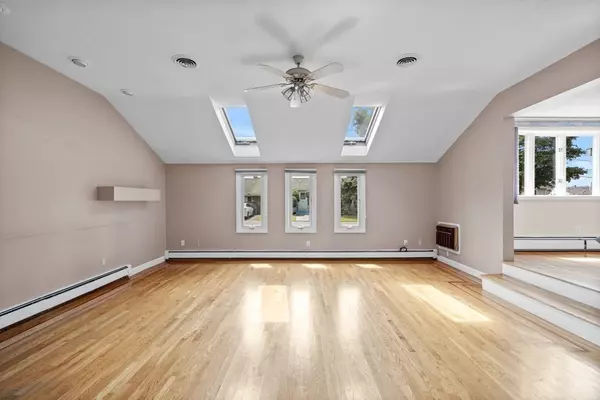$675,000
$649,000
4.0%For more information regarding the value of a property, please contact us for a free consultation.
3 Beds
1 Bath
2,206 SqFt
SOLD DATE : 10/06/2023
Key Details
Sold Price $675,000
Property Type Single Family Home
Sub Type Single Family Residence
Listing Status Sold
Purchase Type For Sale
Square Footage 2,206 sqft
Price per Sqft $305
Subdivision West Revere
MLS Listing ID 73153798
Sold Date 10/06/23
Style Ranch
Bedrooms 3
Full Baths 1
HOA Y/N false
Year Built 1959
Annual Tax Amount $5,229
Tax Year 2023
Lot Size 7,840 Sqft
Acres 0.18
Property Description
Discover the epitome of West Revere living at 27 Ann Road! This 3-bedroom home is an entertainer's delight, boasting a sprawling open concept living room and dining room. With plenty of finished basement space, the options are limitless - create that perfect home office, a play haven, or a home gym.Step into the backyard and let your imagination run wild – envision delightful gatherings on the lawn or BBQs on the patio. Convenience is key with proximity to Logan Airport, Encore, Revere Beach, and Market Basket, all enhancing the allure of this location.Your dream lifestyle awaits at 27 Ann Road - where comfort, convenience, and captivating spaces blend seamlessly. Don't miss this opportunity to call it yours!
Location
State MA
County Suffolk
Zoning R
Direction Malden to Ann
Rooms
Basement Partially Finished, Walk-Out Access, Interior Entry, Sump Pump
Primary Bedroom Level First
Dining Room Flooring - Hardwood, Window(s) - Bay/Bow/Box, Lighting - Overhead
Kitchen Flooring - Stone/Ceramic Tile, Lighting - Overhead
Interior
Interior Features Bonus Room, Internet Available - Broadband
Heating Baseboard, Hot Water
Cooling Central Air
Flooring Tile, Vinyl, Hardwood, Flooring - Vinyl
Appliance Range, Microwave, Countertop Range, Refrigerator, Washer, Dryer, Utility Connections for Electric Range, Utility Connections for Electric Oven, Utility Connections for Electric Dryer
Laundry In Basement, Washer Hookup
Exterior
Exterior Feature Deck, Deck - Composite, Fenced Yard
Fence Fenced
Community Features Public Transportation, Shopping, Park, House of Worship
Utilities Available for Electric Range, for Electric Oven, for Electric Dryer, Washer Hookup
Waterfront false
Waterfront Description Beach Front, Ocean, Sound, 1 to 2 Mile To Beach, Beach Ownership(Public)
Roof Type Shingle
Total Parking Spaces 3
Garage No
Building
Lot Description Cul-De-Sac
Foundation Concrete Perimeter
Sewer Public Sewer
Water Public
Schools
Elementary Schools Whelan
Middle Schools Susan. B Anthon
High Schools Revere High
Others
Senior Community false
Read Less Info
Want to know what your home might be worth? Contact us for a FREE valuation!

Our team is ready to help you sell your home for the highest possible price ASAP
Bought with Susan Sinrich • Conway - Swampscott

"My job is to find and attract mastery-based agents to the office, protect the culture, and make sure everyone is happy! "






