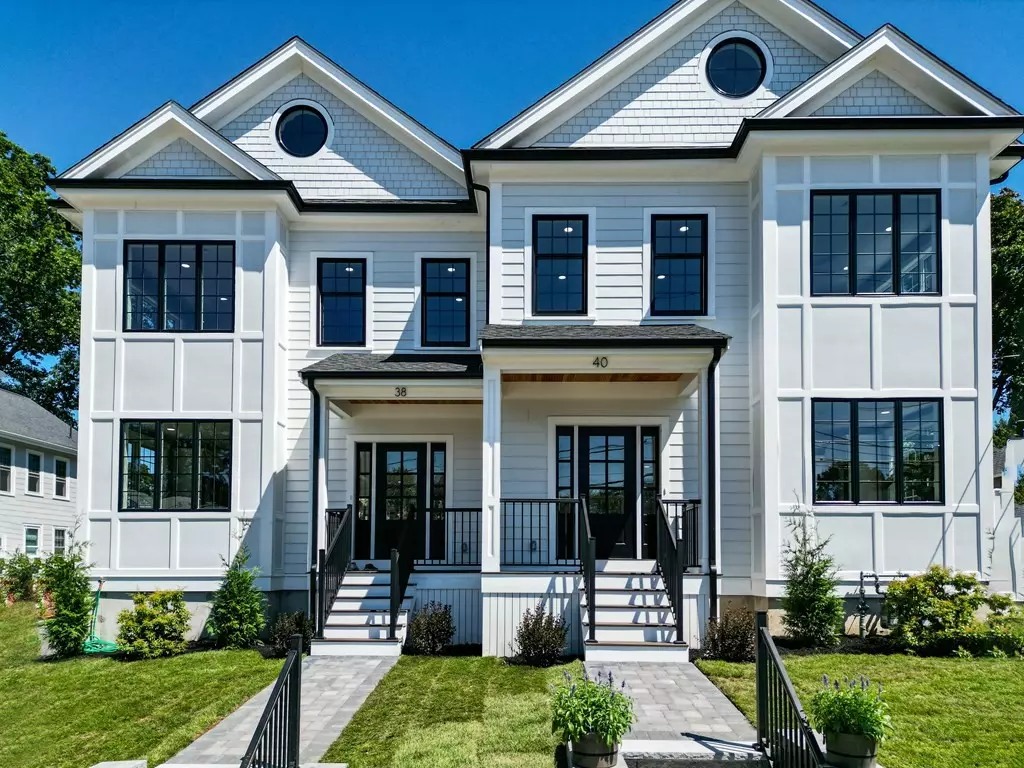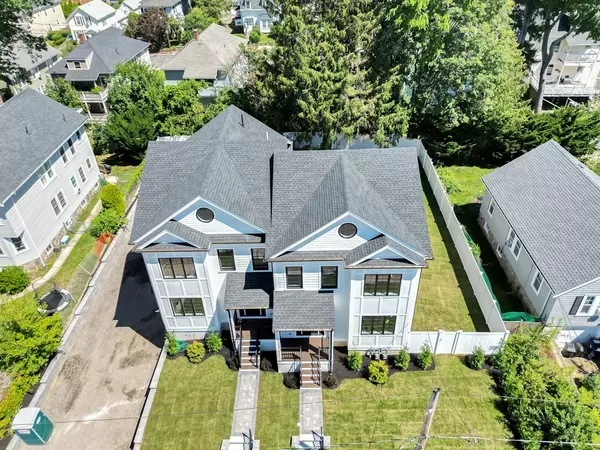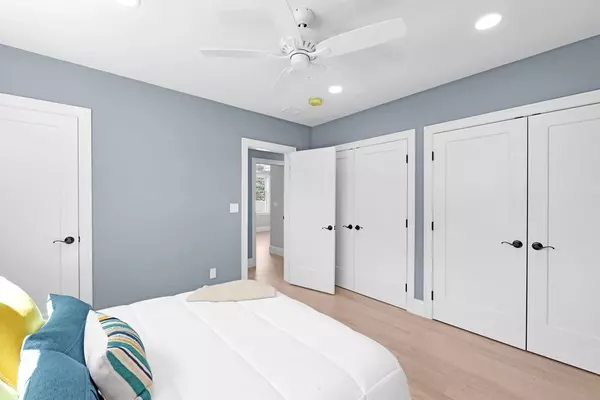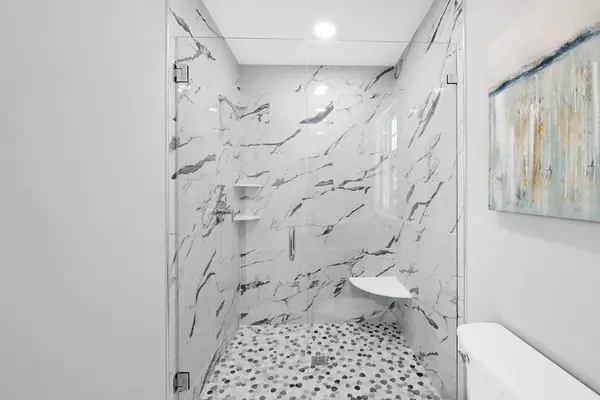$985,000
$949,000
3.8%For more information regarding the value of a property, please contact us for a free consultation.
3 Beds
2.5 Baths
2,200 SqFt
SOLD DATE : 10/10/2023
Key Details
Sold Price $985,000
Property Type Condo
Sub Type Condominium
Listing Status Sold
Purchase Type For Sale
Square Footage 2,200 sqft
Price per Sqft $447
MLS Listing ID 73151885
Sold Date 10/10/23
Bedrooms 3
Full Baths 2
Half Baths 1
HOA Y/N true
Year Built 2023
Property Description
NEW CONSTRUCTION "Custom Craftsmanship" abounds these 2 townhouses primed for a "Single Family" lifestyle. Spectacular sun filtering windows offer amazing open concept LR w/custom glass shelving & gas fireplace, DR/Kitchen w/Bertazzoni SS appliances, quartz countertops, spacious island, soft close cabinets, natural HDWD floors, high ceilings & exquisite detail of wainscoting/crown moldings/shiplap. 2nd floor primary offers a quartz counter vanity, custom tiled enclosed shower & 3 closets. Completing the 2nd floor are 2 generous bedrooms, tiled full bath & laundry. Finished lower level provides a bonus room for versatility of space & mud room. EACH Townhouse offers private garage parking to unit, driveway parking, high efficiency 2 zone Gas Heat/Central Air & exclusive private fenced yards! This wonderful community offers Millennium Park w/boat launch/walking trails, new YMCA, a diversity of restaurants/cafes & Commuter Rail/MBTA service. OH Thurs. 5 to 6, Sat. & Sunday 11:30 to 1:00.
Location
State MA
County Suffolk
Area West Roxbury
Zoning Res.
Direction GPS 38 Cass Street
Rooms
Basement Y
Primary Bedroom Level Second
Dining Room Flooring - Hardwood, Open Floorplan, Recessed Lighting, Crown Molding
Kitchen Flooring - Hardwood, Countertops - Stone/Granite/Solid, Kitchen Island, Open Floorplan, Recessed Lighting, Stainless Steel Appliances, Gas Stove, Lighting - Pendant, Crown Molding
Interior
Interior Features Closet, Recessed Lighting, Bonus Room
Heating Forced Air, Natural Gas
Cooling Central Air
Flooring Hardwood, Flooring - Laminate
Fireplaces Number 1
Fireplaces Type Living Room
Appliance Range, Dishwasher, Disposal, Microwave, Refrigerator, Range Hood, Utility Connections for Gas Range, Utility Connections for Gas Oven, Utility Connections for Electric Dryer
Laundry Electric Dryer Hookup, Washer Hookup, Second Floor, In Unit
Exterior
Exterior Feature Patio, Fenced Yard, Screens, Rain Gutters, Professional Landscaping
Garage Spaces 1.0
Fence Security, Fenced
Community Features Public Transportation, Shopping, Tennis Court(s), Park, Walk/Jog Trails, Medical Facility, Conservation Area, Highway Access, House of Worship, Private School, Public School, T-Station
Utilities Available for Gas Range, for Gas Oven, for Electric Dryer, Washer Hookup
Waterfront false
Roof Type Shingle
Total Parking Spaces 1
Garage Yes
Building
Story 3
Sewer Public Sewer
Water Public
Schools
Elementary Schools Bps/Private
Middle Schools Bps/Private
High Schools Bps/Private
Others
Pets Allowed Yes
Senior Community false
Read Less Info
Want to know what your home might be worth? Contact us for a FREE valuation!

Our team is ready to help you sell your home for the highest possible price ASAP
Bought with Chuck Silverston Team • Unlimited Sotheby's International Realty

"My job is to find and attract mastery-based agents to the office, protect the culture, and make sure everyone is happy! "






