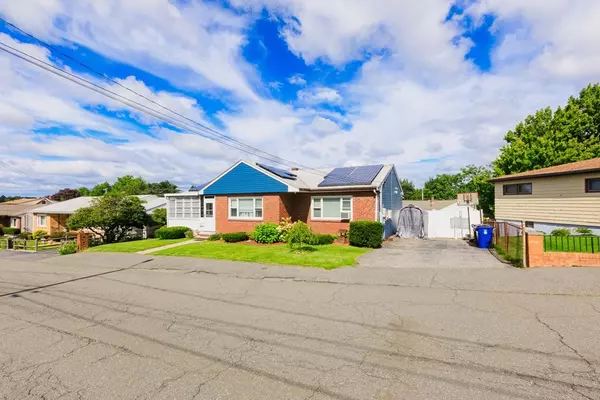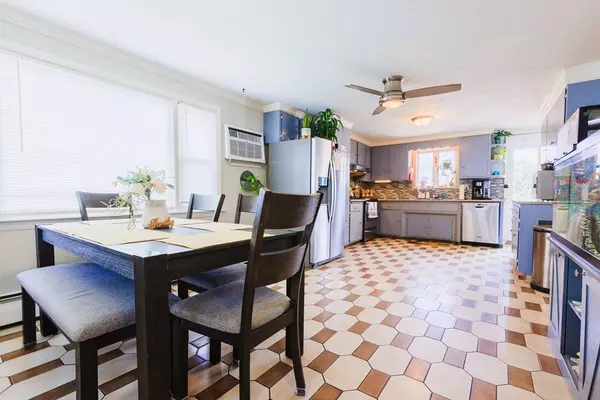$739,000
$759,900
2.8%For more information regarding the value of a property, please contact us for a free consultation.
5 Beds
2 Baths
2,523 SqFt
SOLD DATE : 10/11/2023
Key Details
Sold Price $739,000
Property Type Single Family Home
Sub Type Single Family Residence
Listing Status Sold
Purchase Type For Sale
Square Footage 2,523 sqft
Price per Sqft $292
MLS Listing ID 73151877
Sold Date 10/11/23
Style Ranch
Bedrooms 5
Full Baths 2
HOA Y/N false
Year Built 1960
Annual Tax Amount $5,380
Tax Year 2021
Lot Size 7,405 Sqft
Acres 0.17
Property Description
Welcome home to this rare find on the West side of Revere. Just minutes away from downtown Boston, TD Garden, Revere beach, and so much more! This beautiful home offers over 2500 square feet of fully usable space that includes 5 bedrooms and a lower level in-law apartment. An open concept living room give it an updated look and feel. Many features have been done in the home recently such as new vinyl siding, adding of solar panels, updating of the main bath, new tankless hot new pool liner, as well as pump. This outdoor oasis offers a well maintained backyard with all of your needs, get ready to sit and relax by the pool. Full potential to continue to keep it as an in-law apartment, convert to a 2-family home, or use an additional entertainment space.
Location
State MA
County Suffolk
Zoning Res
Direction Route 60 to Pemberton St, to Marshall Street.
Rooms
Basement Full, Finished, Walk-Out Access
Primary Bedroom Level First
Interior
Heating Natural Gas
Cooling None
Flooring Tile, Laminate, Hardwood
Appliance Range, Dishwasher, Microwave, Refrigerator, Washer, Dryer, Plumbed For Ice Maker, Utility Connections for Electric Range, Utility Connections for Electric Dryer
Laundry First Floor, Washer Hookup
Exterior
Exterior Feature Porch - Enclosed, Deck, Pool - Inground, Rain Gutters, Fenced Yard, City View(s)
Fence Fenced/Enclosed, Fenced
Pool In Ground
Community Features Public Transportation, Shopping, Pool, Park, Walk/Jog Trails, Medical Facility, Laundromat, Highway Access, House of Worship, Private School, Public School, T-Station, University
Utilities Available for Electric Range, for Electric Dryer, Washer Hookup, Icemaker Connection
Waterfront Description Beach Front, Ocean, 0 to 1/10 Mile To Beach, Beach Ownership(Public)
View Y/N Yes
View City View(s), Scenic View(s), City
Roof Type Shingle
Total Parking Spaces 4
Garage No
Private Pool true
Building
Lot Description Cleared, Level
Foundation Concrete Perimeter
Sewer Public Sewer
Water Public
Others
Senior Community false
Read Less Info
Want to know what your home might be worth? Contact us for a FREE valuation!

Our team is ready to help you sell your home for the highest possible price ASAP
Bought with Joaquin Lemus • Keller Williams Realty Evolution

"My job is to find and attract mastery-based agents to the office, protect the culture, and make sure everyone is happy! "






