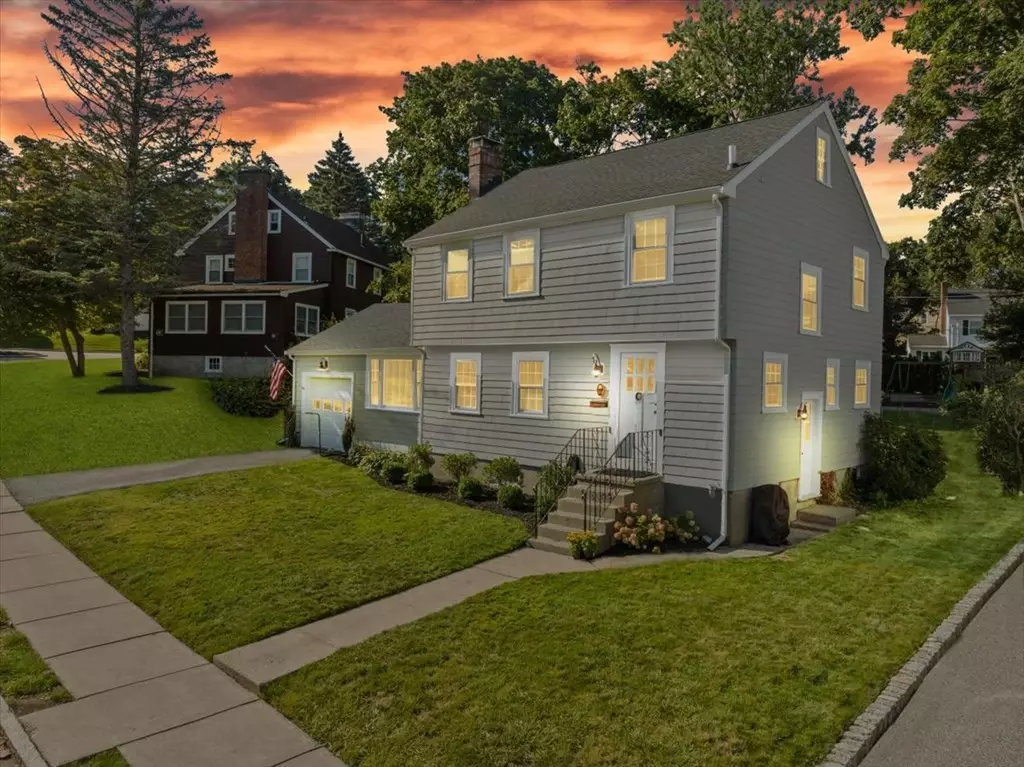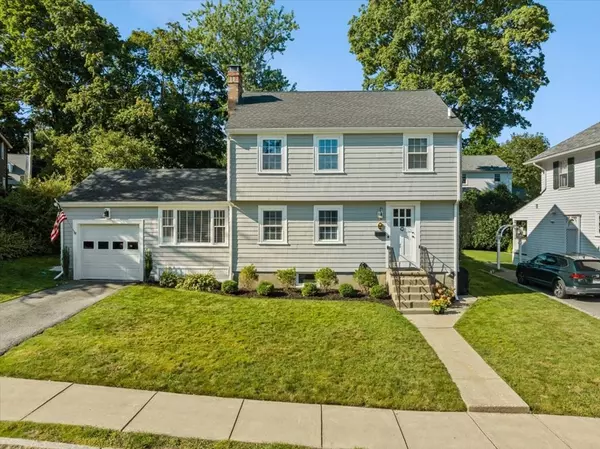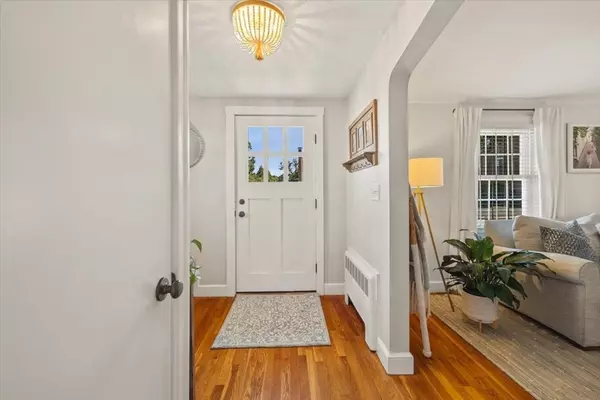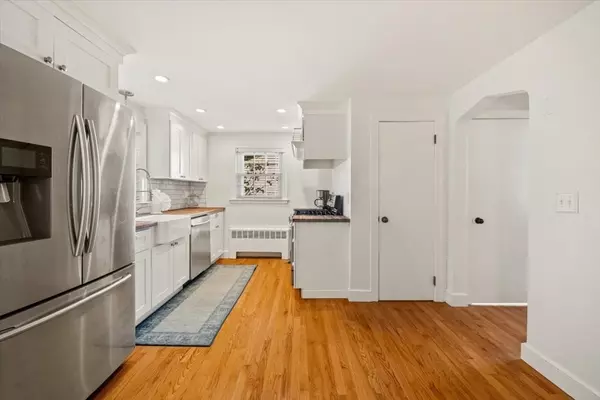$1,007,000
$949,900
6.0%For more information regarding the value of a property, please contact us for a free consultation.
3 Beds
1.5 Baths
2,082 SqFt
SOLD DATE : 10/12/2023
Key Details
Sold Price $1,007,000
Property Type Single Family Home
Sub Type Single Family Residence
Listing Status Sold
Purchase Type For Sale
Square Footage 2,082 sqft
Price per Sqft $483
Subdivision Bellevue Hill
MLS Listing ID 73156906
Sold Date 10/12/23
Style Colonial
Bedrooms 3
Full Baths 1
Half Baths 1
HOA Y/N false
Year Built 1953
Annual Tax Amount $8,144
Tax Year 2023
Lot Size 10,890 Sqft
Acres 0.25
Property Description
Superb Location! Lovely and enchanting, newly painted, 3-bedroom colonial home w/ attached garage located on a beautiful, tree-lined street in the much sought after Bellevue Hill neighborhood of West Roxbury. This wonderful home sits on a 10,906 sq.ft. manicured parcel. 'Open concept' living w/ foyer entrance, bright & welcoming living room w/ fireplace & shiplap enhanced wall. Newer kitchen with farmer's sink, dining area w/ adjacent sunroom/mudroom, & a new 1/2 bath complete the 1st floor. Upstairs features a large primary bedroom, 2 additional bedrooms & a brand-new bathroom. Hardwood floors throughout, newer roof & heating/hot water. Finished basement includes a playroom, office, & exercise space. Play and/or garden in your expansive back yard oasis complete with large deck & 'Creative Playthings' structure. Close proximity to all Centre St. has to offer (commuter rail, shopping, restaurants, parks,& houses of worship). Just a short drive to everything downtown Boston has to offer.
Location
State MA
County Suffolk
Area West Roxbury'S Bellevue Hill
Zoning 0101
Direction GPS, or from West Roxbury Pkwy in WR, turn onto Woodard Rd., right onto Stratford; #219 is on left.
Rooms
Basement Full, Finished, Interior Entry, Bulkhead, Sump Pump, Concrete
Primary Bedroom Level Second
Dining Room Closet/Cabinets - Custom Built, Flooring - Hardwood, French Doors, Open Floorplan, Lighting - Pendant, Crown Molding
Kitchen Flooring - Hardwood, Countertops - Upgraded, Cabinets - Upgraded, Recessed Lighting, Remodeled, Stainless Steel Appliances
Interior
Interior Features Dining Area, Cabinets - Upgraded, Recessed Lighting, Lighting - Pendant, Lighting - Overhead, Sun Room, Play Room, Office, Exercise Room, Internet Available - Unknown
Heating Hot Water, Space Heater, Natural Gas, Electric
Cooling Window Unit(s), Whole House Fan
Flooring Wood, Tile, Laminate, Hardwood, Flooring - Hardwood, Flooring - Laminate
Fireplaces Type Living Room
Appliance Range, Dishwasher, Disposal, Microwave, Refrigerator, Freezer, Washer, Dryer, Utility Connections for Gas Range, Utility Connections for Gas Oven, Utility Connections for Gas Dryer
Laundry In Basement, Washer Hookup
Exterior
Exterior Feature Deck, Deck - Wood, Rain Gutters, Professional Landscaping
Garage Spaces 1.0
Community Features Public Transportation, Shopping, Pool, Tennis Court(s), Park, Walk/Jog Trails, Golf, Medical Facility, Laundromat, Bike Path, Conservation Area, Highway Access, House of Worship, Private School, Public School, T-Station, University, Sidewalks
Utilities Available for Gas Range, for Gas Oven, for Gas Dryer, Washer Hookup
Waterfront false
Roof Type Asphalt/Composition Shingles
Total Parking Spaces 1
Garage Yes
Building
Lot Description Cleared, Gentle Sloping
Foundation Concrete Perimeter
Sewer Public Sewer
Water Public
Schools
Elementary Schools Public/Private
Middle Schools Public/Private
High Schools Public/Private
Others
Senior Community false
Acceptable Financing Contract
Listing Terms Contract
Read Less Info
Want to know what your home might be worth? Contact us for a FREE valuation!

Our team is ready to help you sell your home for the highest possible price ASAP
Bought with Sally Conahan • Coldwell Banker Realty - Milton

"My job is to find and attract mastery-based agents to the office, protect the culture, and make sure everyone is happy! "






