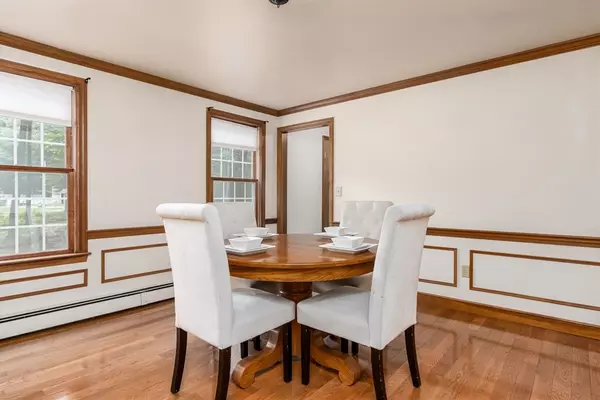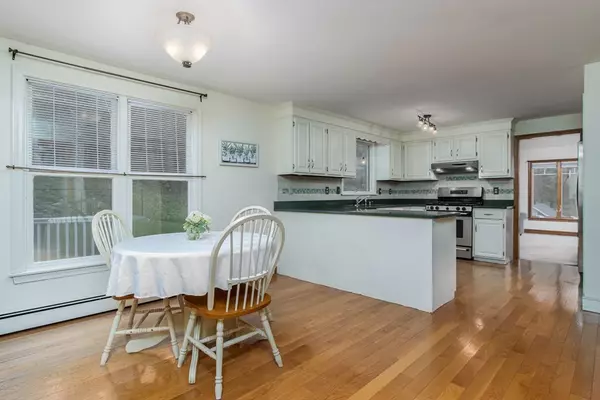$737,000
$660,000
11.7%For more information regarding the value of a property, please contact us for a free consultation.
4 Beds
2.5 Baths
2,400 SqFt
SOLD DATE : 10/11/2023
Key Details
Sold Price $737,000
Property Type Single Family Home
Sub Type Single Family Residence
Listing Status Sold
Purchase Type For Sale
Square Footage 2,400 sqft
Price per Sqft $307
MLS Listing ID 73145588
Sold Date 10/11/23
Style Colonial
Bedrooms 4
Full Baths 2
Half Baths 1
HOA Y/N false
Year Built 1983
Annual Tax Amount $9,000
Tax Year 2023
Lot Size 1.840 Acres
Acres 1.84
Property Description
Charming New England 4 bed, 2.5 bath, 2 car garage Colonial with Beautiful Stonewalls & Extensive Landscaping Surrounding the Property. Stunning curb appeal! Eat-in-kitchen has hardwood floors, granite countertops, stainless steel appliances, and a picture window overlooking the deck and private backyard. Kitchen flows into a fireplaced family room with vaulted ceilings and wide pine floors under the carpet. Dining room boasts wainscoting and crown molding. Front-to-back formal living room also has hardwood floors under the carpet. Spacious Bonus room is open to the living room providing a great flex space. Laundry/half bath complete the first floor. Hardwood floors throughout the second level bedrooms and hallway. Primary suite with full bath. Three more bedrooms share another full bathroom. House is wired for a gas generator! Showings start Saturday August 12th. Offer deadline 6pm Tuesday August 15th.
Location
State MA
County Middlesex
Zoning Res
Direction Chicopee Row to Reedy Meadow Rd.
Rooms
Family Room Vaulted Ceiling(s), Flooring - Wall to Wall Carpet
Basement Full
Primary Bedroom Level Second
Dining Room Flooring - Hardwood, Wainscoting, Crown Molding
Kitchen Flooring - Hardwood, Dining Area, Balcony / Deck, Countertops - Stone/Granite/Solid, Open Floorplan, Stainless Steel Appliances
Interior
Interior Features Ceiling Fan(s), Ceiling - Vaulted, Entrance Foyer, Bonus Room
Heating Baseboard, Oil
Cooling Window Unit(s)
Flooring Wood, Carpet, Hardwood, Flooring - Stone/Ceramic Tile, Flooring - Wall to Wall Carpet
Fireplaces Number 1
Fireplaces Type Family Room
Appliance Range, Dishwasher, Range Hood, Utility Connections for Electric Range
Laundry Flooring - Stone/Ceramic Tile, First Floor
Exterior
Exterior Feature Deck, Storage, Professional Landscaping
Garage Spaces 2.0
Community Features Park, Walk/Jog Trails, Stable(s), Golf, Medical Facility, Bike Path, Conservation Area, Highway Access, House of Worship, Private School, Public School, T-Station
Utilities Available for Electric Range
Roof Type Shingle
Total Parking Spaces 6
Garage Yes
Building
Foundation Concrete Perimeter
Sewer Private Sewer
Water Private
Schools
Elementary Schools Florence Roche
Middle Schools Gdms
High Schools Gdrhs
Others
Senior Community false
Read Less Info
Want to know what your home might be worth? Contact us for a FREE valuation!

Our team is ready to help you sell your home for the highest possible price ASAP
Bought with Karen Bottenhorn • Cowley Associates

"My job is to find and attract mastery-based agents to the office, protect the culture, and make sure everyone is happy! "






