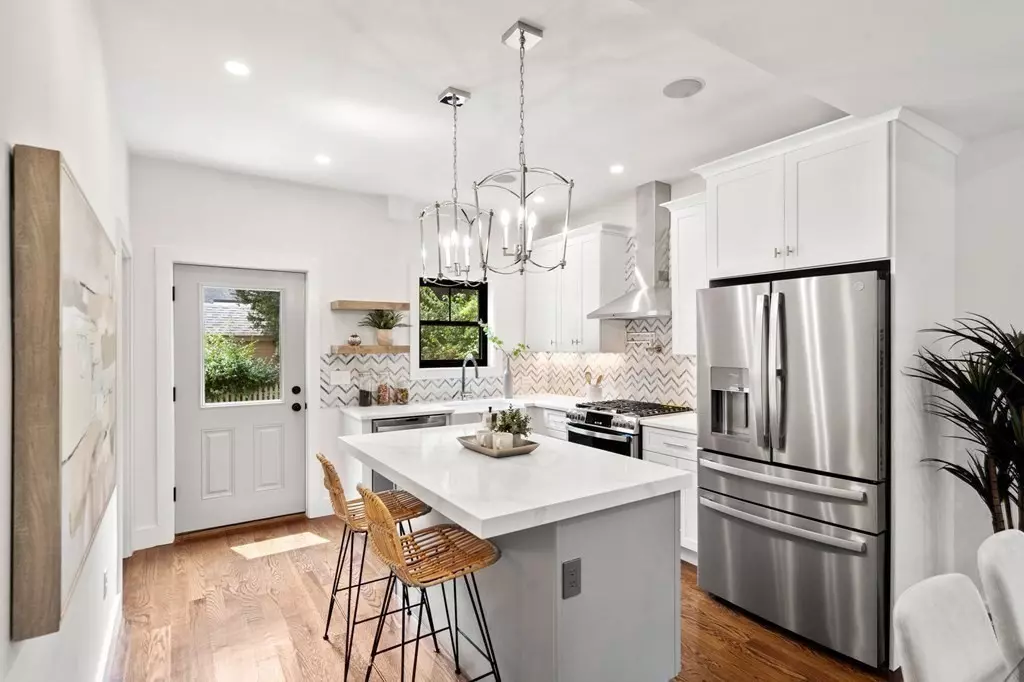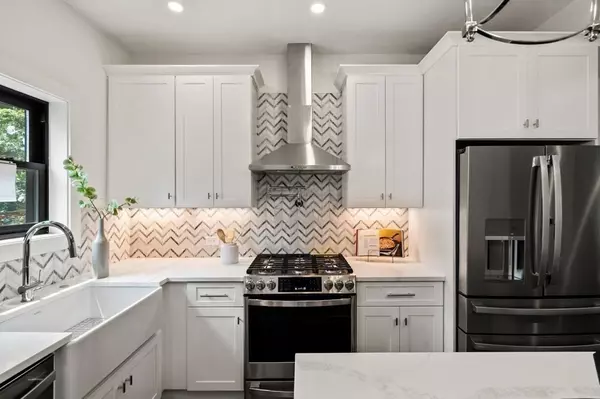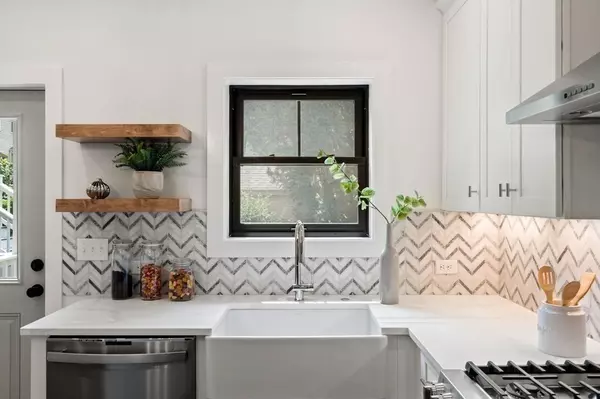$750,000
$749,999
For more information regarding the value of a property, please contact us for a free consultation.
3 Beds
2.5 Baths
1,324 SqFt
SOLD DATE : 10/10/2023
Key Details
Sold Price $750,000
Property Type Condo
Sub Type Condominium
Listing Status Sold
Purchase Type For Sale
Square Footage 1,324 sqft
Price per Sqft $566
MLS Listing ID 73146494
Sold Date 10/10/23
Bedrooms 3
Full Baths 2
Half Baths 1
HOA Fees $237/mo
HOA Y/N true
Year Built 1910
Annual Tax Amount $999
Tax Year 2023
Property Description
Amazing opportunity to own a Stunning townhouse in the coveted Bellevue Hill neighborhood! This unit stands out with its custom finishes tailored by Feels Like Home Design throughout. The gorgeous kitchen has elegant features including a deep farmer's sink, herringbone backsplash, and pot filler over the gas range. This is an excellent single family-style living alternative in a premier location. The main level is open concept and maintains functionality and style. The second level features 2 bedrooms, one being a primary complete with a Gorgeous Ensuite bathroom, a double vanity, glowing custom-tiled, stand-up luxury shower, and a walk-in closet. An additional full bathroom completes the second floor. You'll love the third level of bonus/flex space where options are endless. Lovely outdoor space and off street parking make this a complete package. Centrally located in the heart of West Roxbury close to parks, Commuter rail, Centre St Shops, and Legacy Place!
Location
State MA
County Suffolk
Area West Roxbury'S Bellevue Hill
Zoning 999
Direction google maps. Bellevue Hill
Rooms
Basement Y
Primary Bedroom Level Second
Dining Room Flooring - Hardwood, Open Floorplan, Recessed Lighting
Kitchen Closet/Cabinets - Custom Built, Flooring - Hardwood, Countertops - Stone/Granite/Solid, Kitchen Island, Open Floorplan, Recessed Lighting, Stainless Steel Appliances, Pot Filler Faucet, Lighting - Pendant
Interior
Heating Forced Air, Ductless
Cooling Central Air, Ductless
Flooring Tile, Hardwood
Appliance Range, Dishwasher, Microwave, Refrigerator, Utility Connections for Gas Range
Laundry Second Floor, In Unit
Exterior
Exterior Feature Porch, Deck, Patio, Garden
Community Features Public Transportation, Shopping, Park, Walk/Jog Trails, Bike Path, Conservation Area, Highway Access, House of Worship, Private School, Public School, T-Station
Utilities Available for Gas Range
Waterfront false
Total Parking Spaces 1
Garage No
Building
Story 3
Sewer Public Sewer
Water Public
Others
Pets Allowed Yes w/ Restrictions
Senior Community false
Read Less Info
Want to know what your home might be worth? Contact us for a FREE valuation!

Our team is ready to help you sell your home for the highest possible price ASAP
Bought with Kristin Weekley • Leading Edge Real Estate

"My job is to find and attract mastery-based agents to the office, protect the culture, and make sure everyone is happy! "






