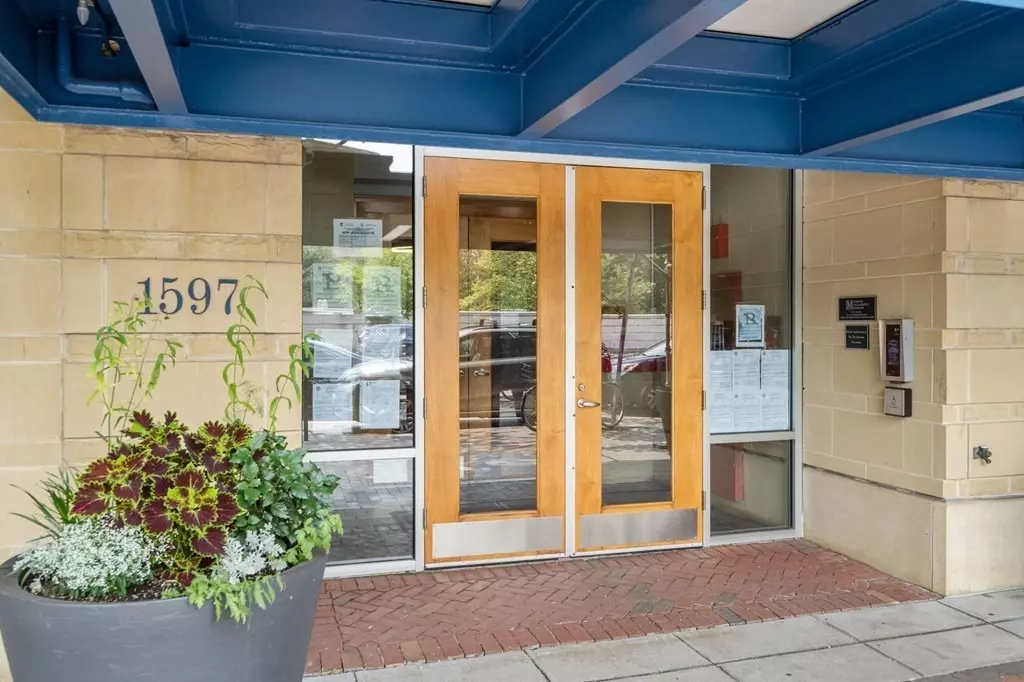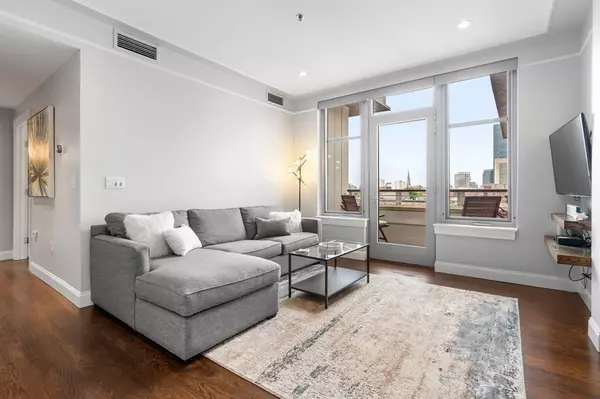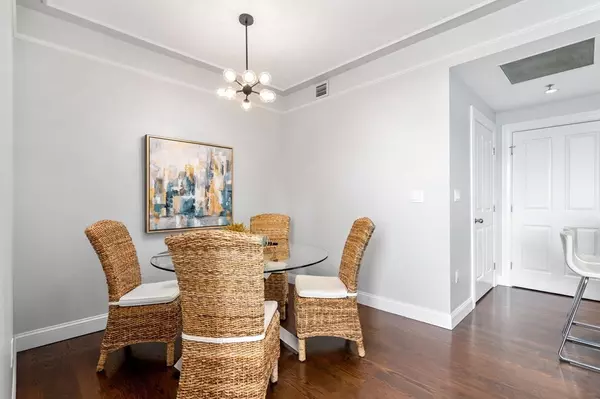$1,085,000
$1,150,000
5.7%For more information regarding the value of a property, please contact us for a free consultation.
2 Beds
2 Baths
990 SqFt
SOLD DATE : 10/16/2023
Key Details
Sold Price $1,085,000
Property Type Condo
Sub Type Condominium
Listing Status Sold
Purchase Type For Sale
Square Footage 990 sqft
Price per Sqft $1,095
MLS Listing ID 73142816
Sold Date 10/16/23
Bedrooms 2
Full Baths 2
HOA Fees $622/mo
HOA Y/N true
Year Built 2000
Annual Tax Amount $7,729
Tax Year 2023
Lot Size 871 Sqft
Acres 0.02
Property Description
Step into the lap of luxury in Boston's vibrant South End! You won't believe your eyes when you see this amazing 2-bed, 2-bath unit. The views of the Boston skyline and Prudential Center are mind-blowing – a city lover's dream come true! Convenience is key with your very own elevator from the deeded garage spot – no hassle, just comfort! Natural light floods the place, making it feel like pure bliss. Plus, check out those top-notch Bosch appliances, automatic Lutron blinds, and nest thermostats – they're all about quality! Entertaining is a breeze with the open floor plan. Central A/C, in-unit laundry, and private storage complete the package. Come and discover the extraordinary allure of this unit - a haven of sophistication and style that promises an extraordinary lifestyle in the heart of Boston's most desirable neighborhood.
Location
State MA
County Suffolk
Area South End
Zoning CD
Direction Use Google Maps
Rooms
Basement N
Primary Bedroom Level First
Dining Room Bathroom - Full, Flooring - Hardwood, Window(s) - Bay/Bow/Box, Balcony / Deck, Handicap Accessible, Exterior Access, Open Floorplan, Recessed Lighting, Remodeled, Lighting - Pendant
Kitchen Bathroom - Full, Flooring - Hardwood, Window(s) - Bay/Bow/Box, Pantry, Countertops - Stone/Granite/Solid, Countertops - Upgraded, Dryer Hookup - Dual, Open Floorplan, Recessed Lighting, Remodeled, Stainless Steel Appliances, Washer Hookup, Lighting - Overhead
Interior
Heating Forced Air
Cooling Central Air
Flooring Hardwood
Appliance Range, Dishwasher, Disposal, Microwave, Refrigerator, Freezer, Washer, Dryer, Utility Connections for Gas Range, Utility Connections for Gas Oven
Laundry First Floor, In Unit
Exterior
Exterior Feature Deck - Composite
Garage Spaces 1.0
Community Features Public Transportation, Shopping, Tennis Court(s), Park, Walk/Jog Trails, Golf, Medical Facility, Laundromat, Bike Path, Highway Access, House of Worship, Private School, Public School, T-Station
Utilities Available for Gas Range, for Gas Oven
Waterfront Description Beach Front, Ocean, 1 to 2 Mile To Beach, Beach Ownership(Public)
Roof Type Rubber
Garage Yes
Building
Story 1
Sewer Public Sewer
Water Public
Schools
Elementary Schools Mckinley
Middle Schools Hurley K-8
High Schools Cathedral
Others
Pets Allowed Yes
Senior Community false
Acceptable Financing Contract
Listing Terms Contract
Read Less Info
Want to know what your home might be worth? Contact us for a FREE valuation!

Our team is ready to help you sell your home for the highest possible price ASAP
Bought with Katelyn E. Sullivan • Coldwell Banker Realty - Boston

"My job is to find and attract mastery-based agents to the office, protect the culture, and make sure everyone is happy! "






