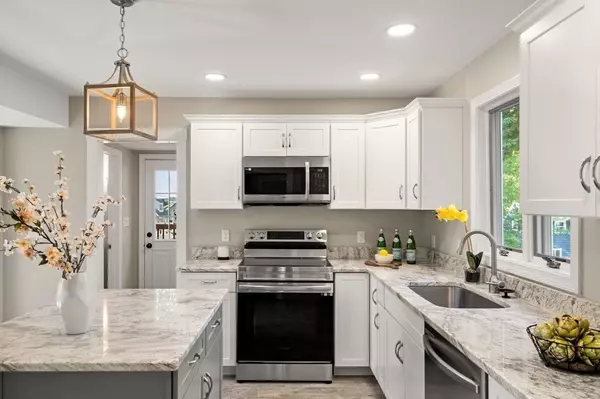$840,000
$849,000
1.1%For more information regarding the value of a property, please contact us for a free consultation.
3 Beds
2.5 Baths
1,713 SqFt
SOLD DATE : 10/20/2023
Key Details
Sold Price $840,000
Property Type Single Family Home
Sub Type Single Family Residence
Listing Status Sold
Purchase Type For Sale
Square Footage 1,713 sqft
Price per Sqft $490
Subdivision Bear Hill
MLS Listing ID 73146914
Sold Date 10/20/23
Style Other (See Remarks)
Bedrooms 3
Full Baths 2
Half Baths 1
HOA Y/N false
Year Built 1900
Annual Tax Amount $6,316
Tax Year 2023
Lot Size 4,791 Sqft
Acres 0.11
Property Description
NEW PRICE &NEW HEATING & COOLING SYSTEM WILL INSTALLED BEFORE CLOSING! Beautifully renovated Old-Style home in Stoneham's Bear Hill neighborhood & the coveted Robin Hood School District. Complete renovation of entire home AND the addition of a primary bath, pantry & office space provides the perfect blend of modern luxury & classic charm. Nothing was left untouched! Beautiful new hardwood floors, new kitchen w/ island, SS appl., granite countertops & ceramic plank flooring. Kitchen opens to new DR area & added pantry space for storage and stackable laundry on first floor! Second floor bath was completely redone and a ¾ bath was added off the primary bedroom! New paint throughout, new roof, new siding, new windows, updated plumbing and all new electrical wiring! Outdoor space features a lovely, spacious landscaped back yard & deck. Prime location - close to T, minutes to 95/93 makes commuting a breeze– shopping, restaurants, golf! The perfect blend of comfort, luxury, & convenience
Location
State MA
County Middlesex
Zoning RA
Direction Rte 28 to Main St to Broadway
Rooms
Basement Full, Interior Entry
Primary Bedroom Level Second
Dining Room Flooring - Stone/Ceramic Tile, Open Floorplan, Remodeled, Lighting - Overhead
Kitchen Bathroom - Half, Flooring - Stone/Ceramic Tile, Dining Area, Pantry, Kitchen Island, Cabinets - Upgraded, Exterior Access, Open Floorplan, Recessed Lighting, Remodeled, Stainless Steel Appliances, Lighting - Pendant
Interior
Interior Features Recessed Lighting, Office
Heating Baseboard, Heat Pump, Natural Gas
Cooling Central Air, Heat Pump, ENERGY STAR Qualified Equipment
Flooring Tile, Hardwood, Engineered Hardwood
Fireplaces Number 1
Fireplaces Type Living Room
Appliance Range, Dishwasher, Disposal, Microwave, Refrigerator, Utility Connections for Electric Dryer
Laundry Flooring - Stone/Ceramic Tile, Pantry, Main Level, Electric Dryer Hookup, Exterior Access, Remodeled, Washer Hookup, Lighting - Overhead, First Floor
Exterior
Exterior Feature Deck, Professional Landscaping, Decorative Lighting, Screens
Community Features Public Transportation, Shopping, Park, Walk/Jog Trails, Golf, Medical Facility, Laundromat, Highway Access, House of Worship, Public School, T-Station, Sidewalks
Utilities Available for Electric Dryer, Washer Hookup
Waterfront false
Roof Type Shingle
Total Parking Spaces 2
Garage No
Building
Lot Description Level
Foundation Stone
Sewer Public Sewer
Water Public
Schools
Elementary Schools Robin Hood
Others
Senior Community false
Acceptable Financing Contract
Listing Terms Contract
Read Less Info
Want to know what your home might be worth? Contact us for a FREE valuation!

Our team is ready to help you sell your home for the highest possible price ASAP
Bought with James Riel • JR Associates

"My job is to find and attract mastery-based agents to the office, protect the culture, and make sure everyone is happy! "






