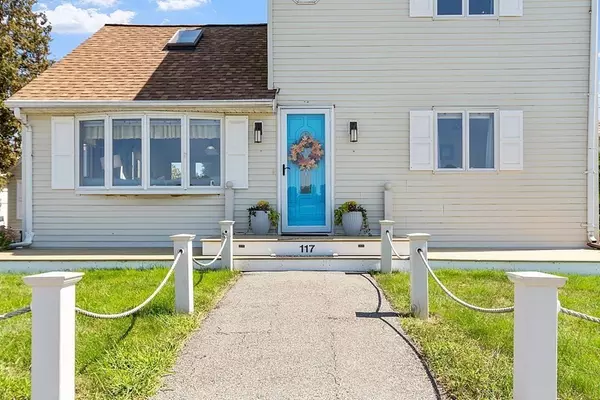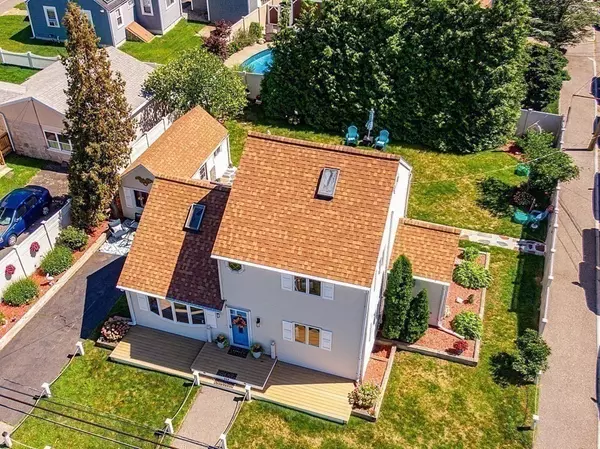$550,000
$550,000
For more information regarding the value of a property, please contact us for a free consultation.
2 Beds
1.5 Baths
1,199 SqFt
SOLD DATE : 10/20/2023
Key Details
Sold Price $550,000
Property Type Single Family Home
Sub Type Single Family Residence
Listing Status Sold
Purchase Type For Sale
Square Footage 1,199 sqft
Price per Sqft $458
MLS Listing ID 73156061
Sold Date 10/20/23
Style Contemporary
Bedrooms 2
Full Baths 1
Half Baths 1
HOA Y/N false
Year Built 1988
Annual Tax Amount $4,634
Tax Year 2023
Lot Size 6,098 Sqft
Acres 0.14
Property Description
WATERFRONT/RIVERSIDE POINT OF PINES! Very Rarely Offered! Enjoy Unobstructed Breathtaking Sunsets! This Wonderful Home Affords All The Amenities For Todays Discerning Buyers. Open Floor Plan! Nicely Update Kitchen With Granite Countertops And Stainless Steel Appliances. Dining Area With Access To A Lovely Private Back Yard. Living Room Picture Window Looks Directly At The Tranquil Pines River! First Floor Bedroom And An Oversized Full Bathroom With Washer And Dryer Completes This Level. Second Floor Opens To The Master Loft Bedroom With Cathedral Ceiling A Skylight And A Half Bath. Hardwood Floors Thru-Out! Corner Lot With Manicured Grounds! Garage Is Currently Used As A Bonus Living Space With Heat. Newer Boiler And Recent Architectural Roof! Absolutely Move In Condition Home! Enjoy The Panoramic Views Of The Boston Skyline And Pines River. This Is An Amazing Opportunity To Purchase A Turn Key Home In A Fabulous Location! Offers Due Tue Sept 12TH @ 11:00 AM
Location
State MA
County Suffolk
Area Point Of Pines
Zoning RA
Direction North Shore Road To Mills Avenue
Rooms
Basement Crawl Space, Slab
Primary Bedroom Level Second
Dining Room Skylight, Vaulted Ceiling(s), Flooring - Hardwood, Exterior Access
Kitchen Flooring - Hardwood, Countertops - Stone/Granite/Solid, Open Floorplan, Stainless Steel Appliances, Gas Stove
Interior
Heating Baseboard, Natural Gas
Cooling Dual, Ductless
Flooring Tile, Carpet, Hardwood
Appliance Range, Dishwasher, Refrigerator, Washer, Dryer, Utility Connections for Gas Range, Utility Connections for Gas Oven
Laundry Flooring - Stone/Ceramic Tile, First Floor
Exterior
Garage Spaces 1.0
Fence Fenced/Enclosed
Community Features Public Transportation, Shopping, Medical Facility, Highway Access, House of Worship, Marina, Private School, Public School, T-Station, Sidewalks
Utilities Available for Gas Range, for Gas Oven
Waterfront Description Waterfront, Beach Front, River, Ocean, 1/2 to 1 Mile To Beach, Beach Ownership(Public)
View Y/N Yes
View City View(s)
Roof Type Shingle
Total Parking Spaces 2
Garage Yes
Building
Lot Description Corner Lot, Flood Plain, Level
Foundation Slab
Sewer Public Sewer
Water Public
Schools
High Schools Revere High
Others
Senior Community false
Read Less Info
Want to know what your home might be worth? Contact us for a FREE valuation!

Our team is ready to help you sell your home for the highest possible price ASAP
Bought with Paul Cakounes • Maloney Properties, Inc.

"My job is to find and attract mastery-based agents to the office, protect the culture, and make sure everyone is happy! "






