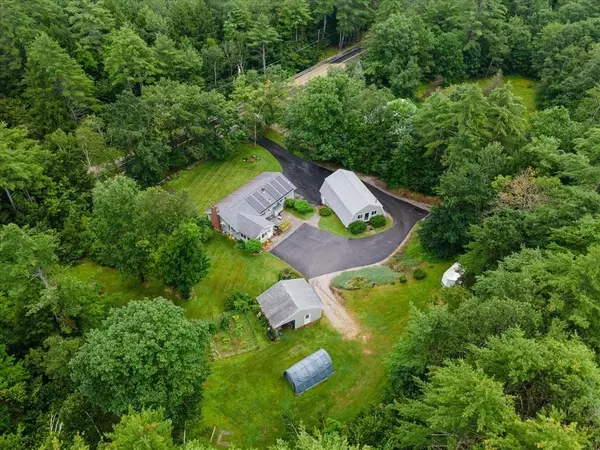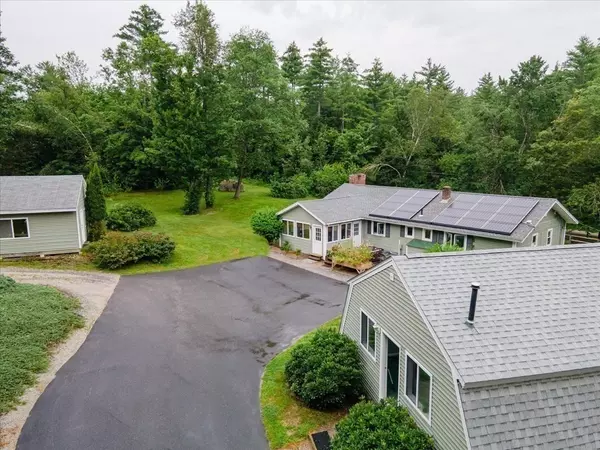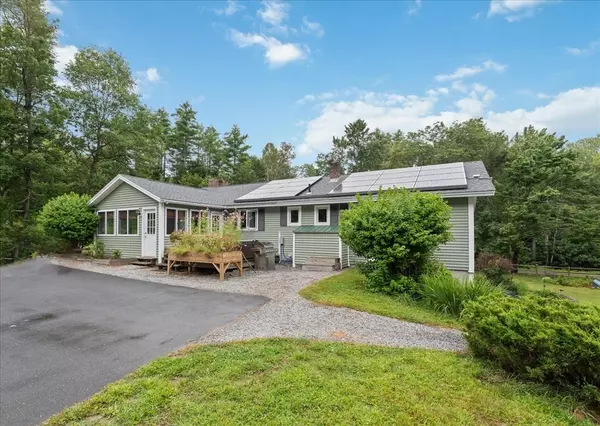$500,000
$494,900
1.0%For more information regarding the value of a property, please contact us for a free consultation.
5 Beds
2 Baths
2,583 SqFt
SOLD DATE : 10/25/2023
Key Details
Sold Price $500,000
Property Type Single Family Home
Sub Type Single Family Residence
Listing Status Sold
Purchase Type For Sale
Square Footage 2,583 sqft
Price per Sqft $193
MLS Listing ID 73146070
Sold Date 10/25/23
Bedrooms 5
Full Baths 2
HOA Y/N false
Year Built 1968
Annual Tax Amount $6,598
Tax Year 2022
Lot Size 1.900 Acres
Acres 1.9
Property Description
Come on home to 177 Bennington Rd.!! The property has been lovingly landscaped and the home has been very well cared for. As a wonderful bonus, there is an additional kitchen and living area in the lower, walk out level along with two additional rooms and a bath. Perfect for a parent who needs assistance or adult child who hasn't yet flown the nest. The main floor sports three good sized bedrooms, the largest of which has direct access to the 1st floor bath. A very large living room, dining room and nicely appointed kitchen with blonde wood cabinets and granite countertops. There is a large 3 season sun room that can be easily heated with an electric fireplace or even by leaving the French Doors thrown open. The exterior has been vinyl sided and the roof on the house was redone in 2015 and the roof on the garage was done 2 years ago. The room above the garage is heated by pellets and makes a wonderful game room, home gym, kids playroom... This is one you need to see!!!
Location
State NH
County Hillsborough
Zoning RURALR
Direction Bennington Rd. is Route 137 Use GPS. Please stary left of the garage and drive around to the back
Rooms
Basement Full, Finished, Walk-Out Access, Concrete, Slab
Primary Bedroom Level First
Interior
Interior Features Kitchen, Living/Dining Rm Combo, Finish - Sheetrock
Heating Baseboard, Oil
Cooling Window Unit(s)
Flooring Wood, Tile, Carpet
Fireplaces Number 2
Appliance Range, Dishwasher, Microwave, Refrigerator, Washer, Dryer, Utility Connections for Electric Range, Utility Connections for Electric Dryer
Laundry Washer Hookup
Exterior
Exterior Feature Porch - Enclosed, Deck, Deck - Composite, Hot Tub/Spa, Storage, Screens, Garden
Garage Spaces 4.0
Community Features Shopping, Walk/Jog Trails, Golf, Medical Facility, Laundromat, Bike Path, Conservation Area, Highway Access, House of Worship, Public School
Utilities Available for Electric Range, for Electric Dryer, Washer Hookup
Waterfront false
Roof Type Shingle
Total Parking Spaces 10
Garage Yes
Building
Lot Description Wooded, Cleared, Gentle Sloping, Level
Foundation Concrete Perimeter
Sewer Private Sewer
Water Private
Others
Senior Community false
Read Less Info
Want to know what your home might be worth? Contact us for a FREE valuation!

Our team is ready to help you sell your home for the highest possible price ASAP
Bought with Non Member • Non Member Office

"My job is to find and attract mastery-based agents to the office, protect the culture, and make sure everyone is happy! "






