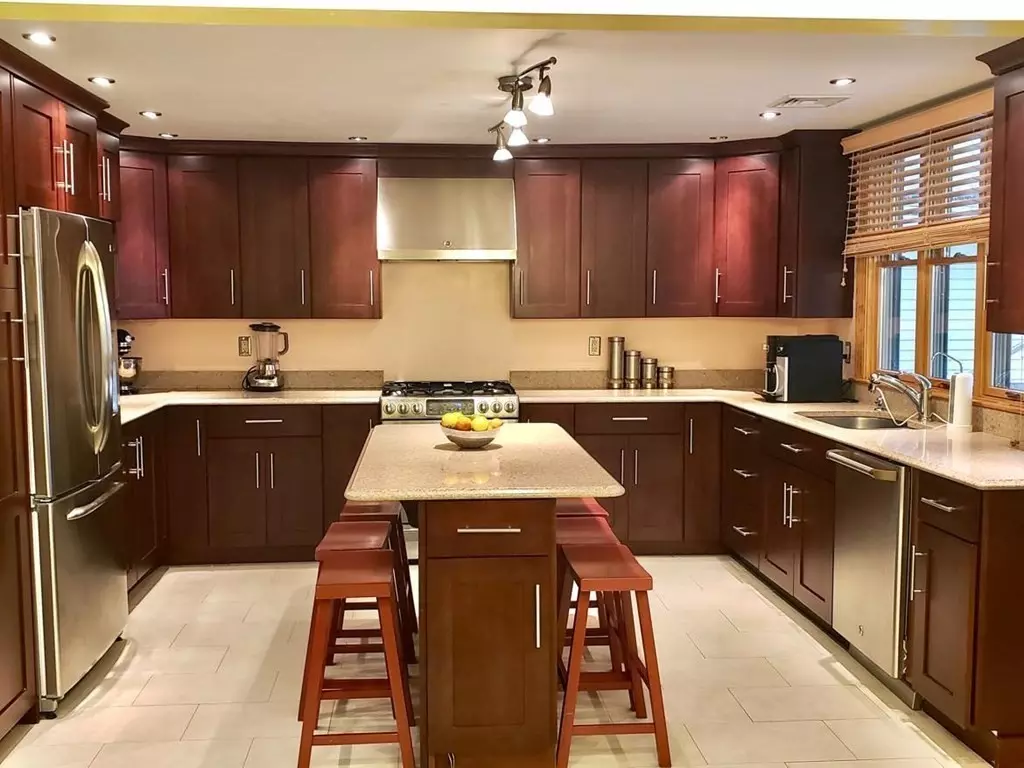$670,000
$679,000
1.3%For more information regarding the value of a property, please contact us for a free consultation.
4 Beds
2 Baths
2,414 SqFt
SOLD DATE : 11/02/2023
Key Details
Sold Price $670,000
Property Type Single Family Home
Sub Type Single Family Residence
Listing Status Sold
Purchase Type For Sale
Square Footage 2,414 sqft
Price per Sqft $277
Subdivision West Revere
MLS Listing ID 73156862
Sold Date 11/02/23
Style Ranch
Bedrooms 4
Full Baths 2
HOA Y/N false
Year Built 1930
Annual Tax Amount $5,085
Tax Year 2022
Lot Size 4,791 Sqft
Acres 0.11
Property Description
Here is West Revere's dream home for an extended family! This meticulously maintained home, offers a sleek and stylish gourmet kitchen with high quality cherry Omega cabinets, quartz countertops and top of the line GE Cafe stainless steel appliance, spacious dining room perfect for entertaining, 2 large bedrooms, and a luxurious marble bath with Jacuzzi, bidet, double vanity and double shower on the upper level. The full walkout lower level offers a spacious living area, 2 large bedrooms and a full bath. Other updates include: Pella and Anderson windows, wood custom blinds, 3 ton Carrier A/C for upper level, 2 ton mini split for lower level, transferable lifetime warranty asphalt shingles roof, 200 amp electrical service, 4 zone gas heating, super store tank. Love spending time in your backyard, enjoy your summers on your large patio and refresher yourself in the above ground pool. This property has so much more to offer!
Location
State MA
County Suffolk
Zoning RB
Direction Off Malden St.
Rooms
Basement Walk-Out Access
Interior
Interior Features Sauna/Steam/Hot Tub
Heating Baseboard, Natural Gas
Cooling Central Air, Ductless
Flooring Wood, Tile
Appliance Range, Dishwasher, Disposal, Microwave, Refrigerator, Freezer, Washer, Dryer, ENERGY STAR Qualified Refrigerator, ENERGY STAR Qualified Dryer, ENERGY STAR Qualified Dishwasher, ENERGY STAR Qualified Washer, Range - ENERGY STAR, Oven - ENERGY STAR, Utility Connections for Gas Range, Utility Connections for Gas Oven, Utility Connections for Gas Dryer
Exterior
Exterior Feature Deck, Pool - Above Ground, Storage, Fenced Yard, Fruit Trees, Garden
Fence Fenced/Enclosed, Fenced
Pool Above Ground
Community Features Public Transportation, Shopping, Pool, Park, Walk/Jog Trails, Bike Path, Public School
Utilities Available for Gas Range, for Gas Oven, for Gas Dryer
Waterfront false
Waterfront Description Beach Front, Ocean, 1 to 2 Mile To Beach, Beach Ownership(Public)
Roof Type Shingle
Total Parking Spaces 2
Garage No
Private Pool true
Building
Foundation Block
Sewer Public Sewer
Water Public
Others
Senior Community false
Read Less Info
Want to know what your home might be worth? Contact us for a FREE valuation!

Our team is ready to help you sell your home for the highest possible price ASAP
Bought with Tatiana Gallego • eXp Realty

"My job is to find and attract mastery-based agents to the office, protect the culture, and make sure everyone is happy! "






