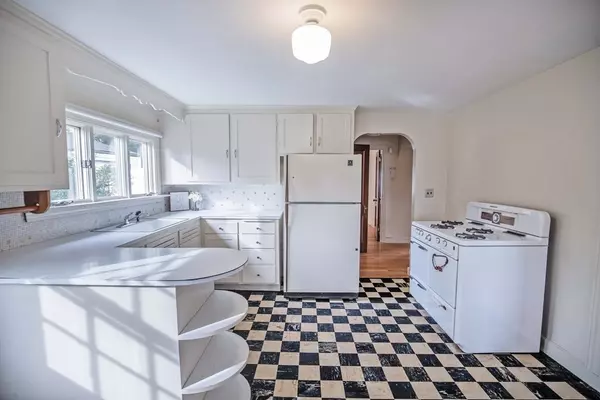$647,000
$649,000
0.3%For more information regarding the value of a property, please contact us for a free consultation.
5 Beds
2 Baths
2,368 SqFt
SOLD DATE : 11/08/2023
Key Details
Sold Price $647,000
Property Type Multi-Family
Sub Type 2 Family - 2 Units Up/Down
Listing Status Sold
Purchase Type For Sale
Square Footage 2,368 sqft
Price per Sqft $273
MLS Listing ID 73161390
Sold Date 11/08/23
Bedrooms 5
Full Baths 2
Year Built 1949
Annual Tax Amount $5,287
Tax Year 2023
Lot Size 6,098 Sqft
Acres 0.14
Property Description
OFFER DEADLINE: Any and All offers due Tues 9/26 by NOON. Discover 36 Irving Street, Revere - a 2-family Cape-style home that could be the perfect multi-generational living solution. The upper unit features 4 bedrooms, eat-in kitchen/dining area, a full bath, beautiful hardwood flooring throughout, and a wood-burning fireplace. On the first floor, you'll find 2 bedrooms that could also be used for a home office, exercise room or den. The basement studio unit has a full kitchen, 3/4 bath and washer and dryer. Enjoy time out in the private partially fenced backyard with lovely mature landscaping, and spacious shed. Newer roof, gas boiler, and hot water heater. Such a great location close to restaurants, shopping, public transportation and less than 2 miles from Revere Beach, 10 miles to downtown Boston, and 4 miles to Encore. With city water, sewer, natural gas and off-street parking, this is an exceptional find. Attend the public OH on Saturday, September 23 from 11-1.
Location
State MA
County Suffolk
Zoning RB
Direction use gps
Rooms
Basement Full, Finished
Interior
Interior Features Unit 1(Ceiling Fans, Storage, Bathroom With Tub & Shower), Unit 2(Storage, Bathroom with Shower Stall, Open Floor Plan), Unit 1 Rooms(Living Room, Kitchen), Unit 2 Rooms(Kitchen, Living RM/Dining RM Combo)
Heating Unit 1(Hot Water Radiators, Steam, Gas), Unit 2(Hot Water Baseboard)
Flooring Wood, Tile, Carpet, Concrete, Unit 1(undefined), Unit 2(Wall to Wall Carpet)
Fireplaces Number 1
Fireplaces Type Unit 1(Fireplace - Wood burning)
Appliance Unit 1(Range, Refrigerator), Unit 2(Range, Washer, Dryer), Utility Connections for Gas Range, Utility Connections for Gas Oven
Exterior
Fence Fenced/Enclosed
Community Features Public Transportation, Shopping, Medical Facility, Laundromat, Highway Access, Private School, Public School, T-Station
Utilities Available for Gas Range, for Gas Oven
Waterfront Description Beach Front,Ocean
Roof Type Shingle
Total Parking Spaces 4
Garage No
Building
Lot Description Cleared, Level
Story 3
Foundation Concrete Perimeter
Sewer Public Sewer
Water Public
Schools
Elementary Schools Susan B Anthony
Middle Schools Rumney Marsh Ac
High Schools Revere High Sch
Others
Senior Community false
Read Less Info
Want to know what your home might be worth? Contact us for a FREE valuation!

Our team is ready to help you sell your home for the highest possible price ASAP
Bought with Zambrano Properties & Associates • RE/MAX 360

"My job is to find and attract mastery-based agents to the office, protect the culture, and make sure everyone is happy! "






