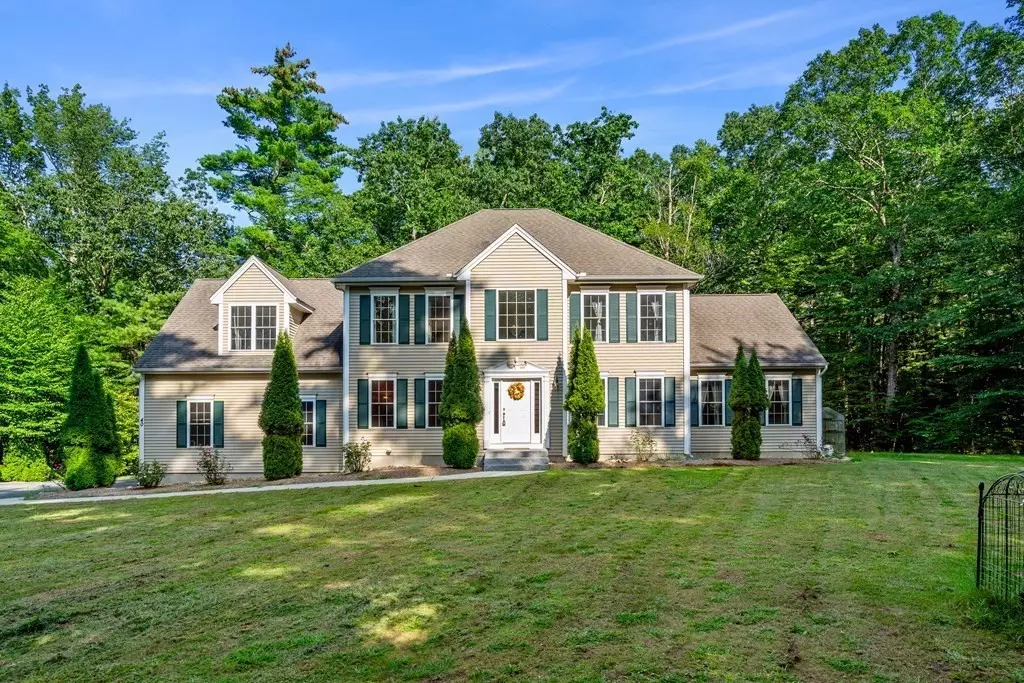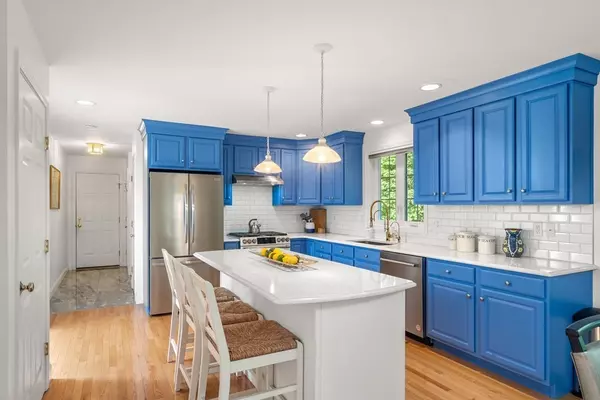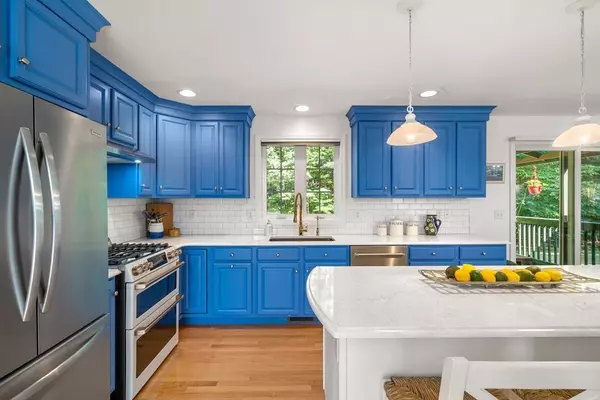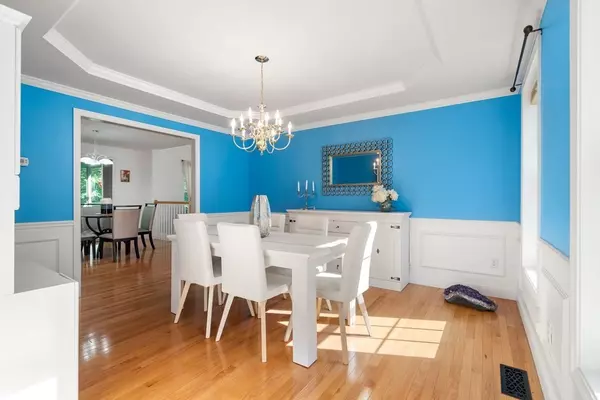$765,000
$773,000
1.0%For more information regarding the value of a property, please contact us for a free consultation.
4 Beds
2.5 Baths
3,706 SqFt
SOLD DATE : 11/09/2023
Key Details
Sold Price $765,000
Property Type Single Family Home
Sub Type Single Family Residence
Listing Status Sold
Purchase Type For Sale
Square Footage 3,706 sqft
Price per Sqft $206
MLS Listing ID 73157649
Sold Date 11/09/23
Style Colonial
Bedrooms 4
Full Baths 2
Half Baths 1
HOA Y/N false
Year Built 2005
Annual Tax Amount $12,541
Tax Year 2022
Lot Size 5.120 Acres
Acres 5.12
Property Description
Welcome to this beautiful Colonial home situated on a spacious 5.123-acre lot in the picturesque town of Mont Vernon. Built in 2005, this home has been recently updated and is move-in ready! The main living areas feature hardwood floors and the vaulted living room and entire 2nd floor have brand new carpets. The kitchen is a chef's dream, with new appliances, antique copper sink and gold fixtures, while the newly painted cabinets and quartz countertops provide a contemporary look. Upstairs, there are 3 large bedrooms and a spacious primary suite with double walk-in closets. The primary bath has been renovated with a granite countertop, stone-tiled shower and updated fixtures. The finished basement offers an in-home movie theater with stadium seating as well as 2 additional finished bonus rooms. The house boasts a wholehouse Ethernet system and the office is equipped w/new french doors for privacy. Close to Mont Vernon and Amherst centers and just minutes away from shopping in Milford.
Location
State NH
County Hillsborough
Zoning Res
Direction On the east side of Rte 13, south of Amherst Rd
Rooms
Basement Full, Partially Finished, Interior Entry, Bulkhead
Primary Bedroom Level Second
Dining Room Flooring - Hardwood, Open Floorplan
Kitchen Bathroom - Half, Flooring - Hardwood, Dining Area, Countertops - Stone/Granite/Solid, Kitchen Island, Cabinets - Upgraded, Exterior Access, Open Floorplan, Gas Stove
Interior
Interior Features Bonus Room, Media Room, Home Office, Internet Available - Unknown
Heating Forced Air, Propane
Cooling Central Air
Flooring Wood, Tile, Carpet, Flooring - Wall to Wall Carpet, Flooring - Wood
Fireplaces Number 1
Appliance Range, Dishwasher, Microwave, Refrigerator, Washer, Dryer, Utility Connections for Gas Range
Exterior
Exterior Feature Porch, Professional Landscaping, Screens, Garden
Garage Spaces 2.0
Community Features Shopping
Utilities Available for Gas Range
Roof Type Shingle
Total Parking Spaces 4
Garage Yes
Building
Lot Description Wooded, Level
Foundation Concrete Perimeter
Sewer Private Sewer
Water Private
Others
Senior Community false
Read Less Info
Want to know what your home might be worth? Contact us for a FREE valuation!

Our team is ready to help you sell your home for the highest possible price ASAP
Bought with Non Member • Non Member Office

"My job is to find and attract mastery-based agents to the office, protect the culture, and make sure everyone is happy! "






