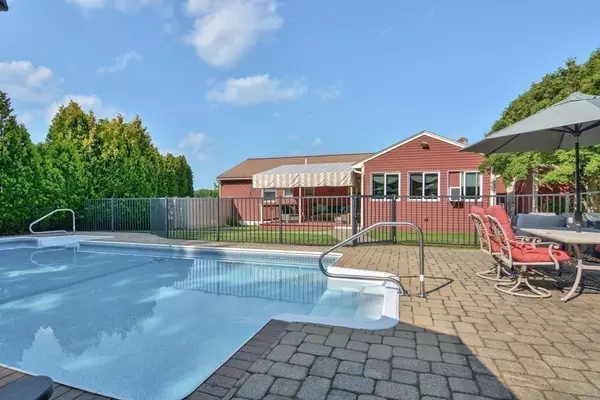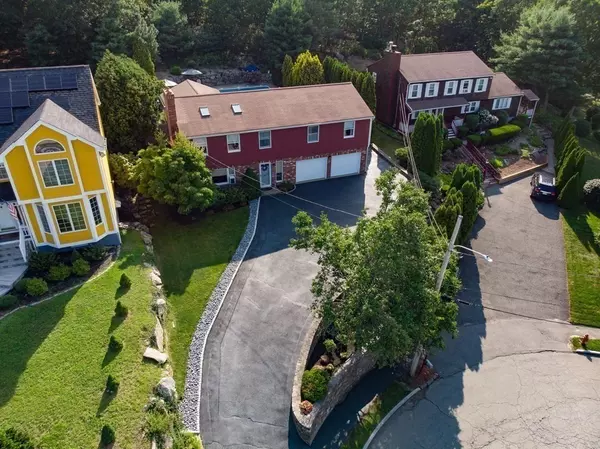$820,000
$839,000
2.3%For more information regarding the value of a property, please contact us for a free consultation.
4 Beds
3 Baths
2,300 SqFt
SOLD DATE : 11/16/2023
Key Details
Sold Price $820,000
Property Type Single Family Home
Sub Type Single Family Residence
Listing Status Sold
Purchase Type For Sale
Square Footage 2,300 sqft
Price per Sqft $356
Subdivision Ward 1
MLS Listing ID 73142211
Sold Date 11/16/23
Style Raised Ranch
Bedrooms 4
Full Baths 3
HOA Y/N false
Year Built 1988
Annual Tax Amount $7,584
Tax Year 2023
Lot Size 10,018 Sqft
Acres 0.23
Property Description
Vacation from home! This custom, quality-built Raised Ranch has been lived in & loved by the same family for over 30 years. The Main level has a fabulous kitchen with huge center island, vaulted ceilings, skylights & large windows and flows into the dining area and living room with fireplace - the open concept creates an ideal gathering space for family & friends. Primary bedroom w/ full bath, 2 additional large BD and full bath complete main level. The first floor has in-law potential with family room, 4th Bedroom & full bath, Laundry & interior access to the 2-C garage. From the kitchen step into the relaxing 4-Season sunroom that leads to an oasis of outdoor living: private backyard with large deck, sunshade awning, heated in-ground pool w/ steps & swim platform, self-cleaning equipment, safety fence & shed all abutting Lynn Woods Reservation. Professional landscaping & hardscape, irrigation system, & Central Air. Don't miss the chance to call this special property your home!
Location
State MA
County Essex
Area East Lynn
Zoning R1
Direction Lynnfield St to Anchor Road left to Woodland North right to Mary Ellen Drive
Rooms
Family Room Flooring - Hardwood
Primary Bedroom Level Second
Dining Room Flooring - Stone/Ceramic Tile, Open Floorplan, Recessed Lighting
Kitchen Skylight, Flooring - Stone/Ceramic Tile, Kitchen Island, Open Floorplan, Recessed Lighting
Interior
Interior Features Sun Room, Entry Hall
Heating Baseboard, Oil
Cooling Central Air, Window Unit(s)
Flooring Wood, Tile
Fireplaces Number 1
Fireplaces Type Living Room
Appliance Range, Oven, Dishwasher, Disposal, Microwave, Refrigerator, Washer, Dryer
Laundry Bathroom - Full, First Floor
Exterior
Exterior Feature Deck, Deck - Wood, Patio, Pool - Inground, Pool - Inground Heated, Rain Gutters, Storage, Professional Landscaping, Sprinkler System, Decorative Lighting, Fenced Yard, Garden, Stone Wall
Garage Spaces 2.0
Fence Fenced/Enclosed, Fenced
Pool In Ground, Pool - Inground Heated
Community Features Shopping, Park, Walk/Jog Trails, Golf, Conservation Area, House of Worship, Private School, Public School, Sidewalks
Waterfront false
Waterfront Description Beach Front,Ocean,Beach Ownership(Public)
Roof Type Shingle
Total Parking Spaces 8
Garage Yes
Private Pool true
Building
Lot Description Cul-De-Sac, Wooded
Foundation Concrete Perimeter
Sewer Public Sewer
Water Public
Schools
Elementary Schools Shoemaker
Middle Schools Pickering
High Schools Choice
Others
Senior Community false
Read Less Info
Want to know what your home might be worth? Contact us for a FREE valuation!

Our team is ready to help you sell your home for the highest possible price ASAP
Bought with Nidia Peguero • Century 21 North East

"My job is to find and attract mastery-based agents to the office, protect the culture, and make sure everyone is happy! "






