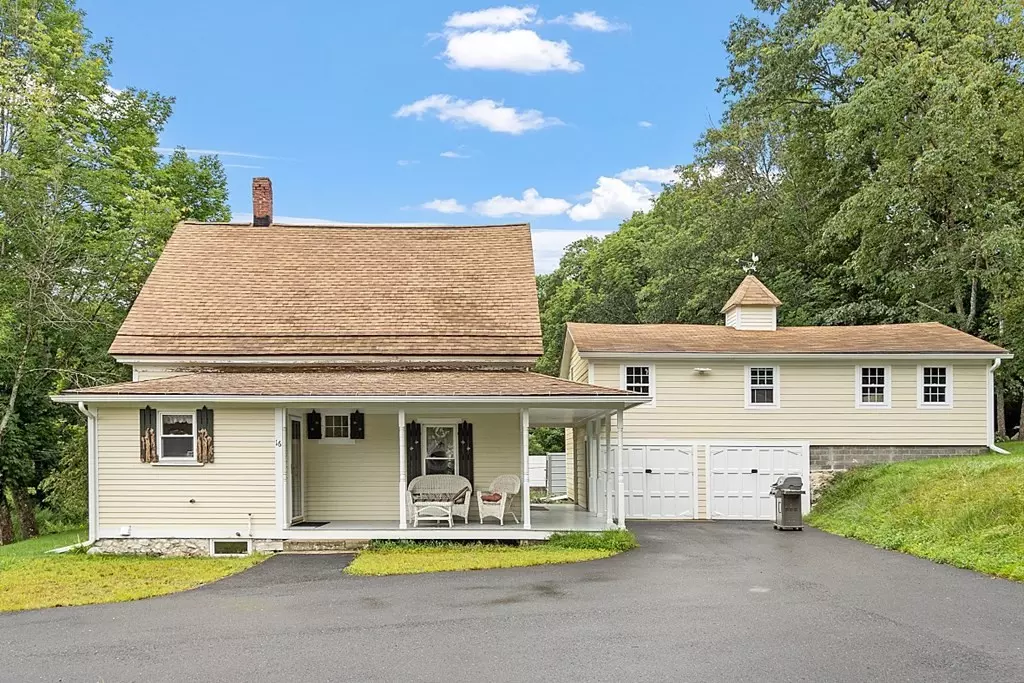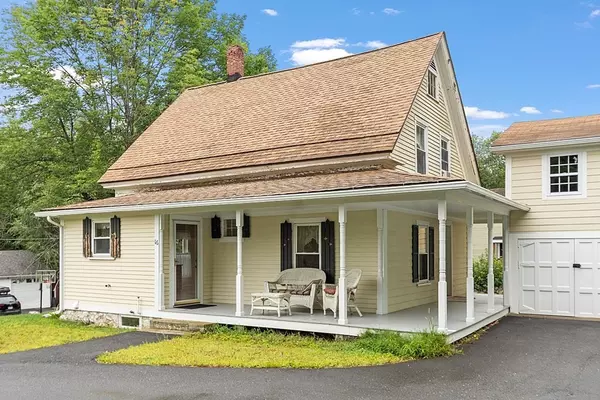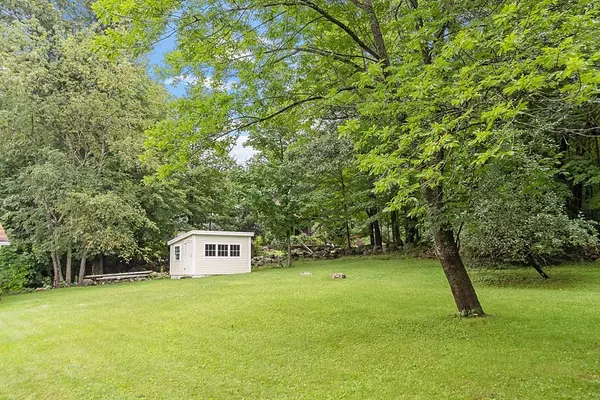$375,000
$399,900
6.2%For more information regarding the value of a property, please contact us for a free consultation.
2 Beds
2 Baths
1,150 SqFt
SOLD DATE : 11/10/2023
Key Details
Sold Price $375,000
Property Type Single Family Home
Sub Type Single Family Residence
Listing Status Sold
Purchase Type For Sale
Square Footage 1,150 sqft
Price per Sqft $326
MLS Listing ID 73150455
Sold Date 11/10/23
Style Cape
Bedrooms 2
Full Baths 2
HOA Y/N false
Year Built 1900
Annual Tax Amount $4,404
Tax Year 2023
Lot Size 0.410 Acres
Acres 0.41
Property Description
Welcome Home to 16 Holden Street, which is located on a quiet dead-end that is tucked away off of Route 101. This cape style home embodies New England charm with a wrap around porch that leads to a large barn. There is plenty of space for outdoor entertaining with ample parking spaces for gatherings. There have been plenty of upgrades in this home including, stunning wood-look tile on the main level, radiant heat flooring in the kitchen and laundry room, upgraded kitchen counter tops and recessed lighting in the living room and a soothing color palette throughout the home. The second floor has two bedrooms, another full bathroom and an office nook. There is potential to convert the laundry room into a third bedroom. The barn is perfect for a workshop, extra storage, fitness room or even a game room. Enjoy outdoor living with the large, private backyard with natural surroundings. This Ashburnham home is on town sewer/water and close to major routes for ease of travel!
Location
State MA
County Worcester
Zoning RA
Direction MA-12 N/Ashburnham St., Turn R onto Proctor St, Continue straight onto Holden St.
Rooms
Basement Full, Interior Entry, Sump Pump
Primary Bedroom Level Second
Kitchen Flooring - Stone/Ceramic Tile, Countertops - Stone/Granite/Solid, Countertops - Upgraded, Exterior Access
Interior
Interior Features Home Office
Heating Baseboard, Radiant, Oil
Cooling Window Unit(s)
Flooring Wood, Tile, Carpet, Flooring - Wall to Wall Carpet
Appliance Range, Dishwasher, Refrigerator, Washer, Dryer, Utility Connections for Electric Range, Utility Connections for Electric Dryer
Laundry Flooring - Stone/Ceramic Tile, Main Level, Remodeled, First Floor
Exterior
Exterior Feature Porch, Rain Gutters, Storage, Barn/Stable
Community Features Shopping, Park, Walk/Jog Trails, House of Worship, Private School, Public School
Utilities Available for Electric Range, for Electric Dryer
Roof Type Shingle
Total Parking Spaces 5
Garage Yes
Building
Lot Description Cleared
Foundation Stone
Sewer Public Sewer
Water Public
Schools
Elementary Schools Briggs
Middle Schools Overlook
High Schools Oakmont
Others
Senior Community false
Read Less Info
Want to know what your home might be worth? Contact us for a FREE valuation!

Our team is ready to help you sell your home for the highest possible price ASAP
Bought with Sheila Ste. Marie-Anderson • Hazel & Company

"My job is to find and attract mastery-based agents to the office, protect the culture, and make sure everyone is happy! "






