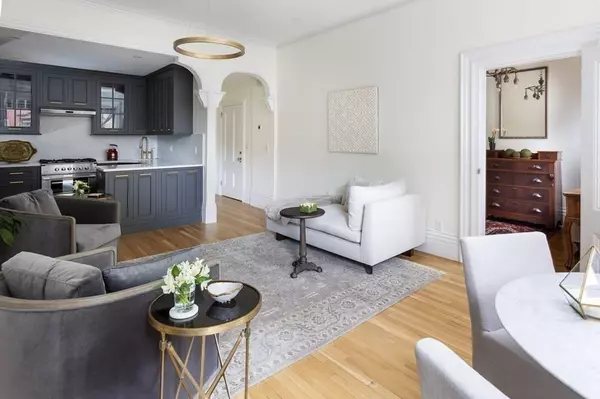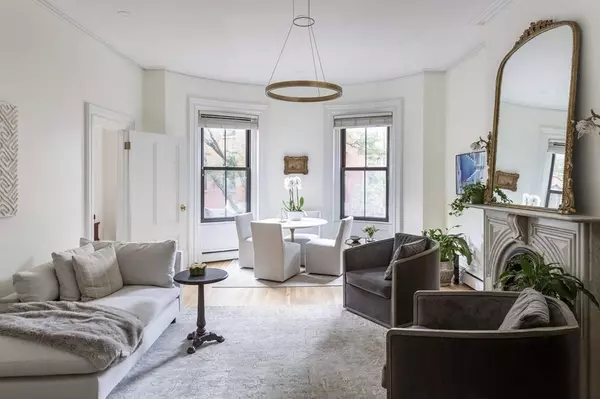$1,055,000
$1,100,000
4.1%For more information regarding the value of a property, please contact us for a free consultation.
2 Beds
1 Bath
785 SqFt
SOLD DATE : 11/29/2023
Key Details
Sold Price $1,055,000
Property Type Condo
Sub Type Condominium
Listing Status Sold
Purchase Type For Sale
Square Footage 785 sqft
Price per Sqft $1,343
MLS Listing ID 73163850
Sold Date 11/29/23
Bedrooms 2
Full Baths 1
HOA Fees $301/mo
HOA Y/N true
Year Built 1890
Annual Tax Amount $3,661
Tax Year 2023
Lot Size 871 Sqft
Acres 0.02
Property Description
TOTALLY RENOVATED (2023) . . Move-in, mint condition, beautiful 785 SF, 2 bd, 1 ba floor thru home artfully blends historical elements and modern features. Centered around desirable, open-concept kitchen, living, dining area, this main room has +10' ceilings, +6' ft. windows, upgraded lighting/chandelier.sconces. Decorative F/P. The home's showstopper is the corbel-arched, stylish kitchen: tall, gray cabinets, bright, white quartz counters, Fisher Paykel appliances, Decora cabs, gas cooking, excellent storage. Classic bath features marble floors, "Satin Ebony" bathtub/shower, Bosch Series 500W/D. Bedroom, tucked in back of home, has 12' of closets, morning light. Front bedroom (NO CLOSET) off the living room, could easily be used as a nursery, dining room, den, home office, guest room. Deck rights. Near Peters/Ringgold/Hayes parks, SoWa, Back Bay (T, commuter rail, Amtrak). Pet friendly (with restrictions). Non-smoking. 100% Own. Occ. Min. 1 year leases
Location
State MA
County Suffolk
Area South End
Zoning CD
Direction Upton is off Tremont, between Clarendon/Dartmouth. #43 is 2nd bldg.on left, once you turn on Upton.
Rooms
Basement N
Interior
Heating Baseboard
Cooling Window Unit(s)
Flooring Hardwood
Fireplaces Number 1
Appliance Dishwasher, Microwave, Countertop Range, Refrigerator, Freezer, Washer, Dryer, Utility Connections for Gas Oven, Utility Connections for Electric Dryer
Laundry In Unit
Exterior
Utilities Available for Gas Oven, for Electric Dryer
Roof Type Rubber
Garage No
Building
Story 1
Sewer Public Sewer
Water Public
Others
Pets Allowed Yes w/ Restrictions
Senior Community false
Read Less Info
Want to know what your home might be worth? Contact us for a FREE valuation!

Our team is ready to help you sell your home for the highest possible price ASAP
Bought with Stivaletta Team • Compass

"My job is to find and attract mastery-based agents to the office, protect the culture, and make sure everyone is happy! "






