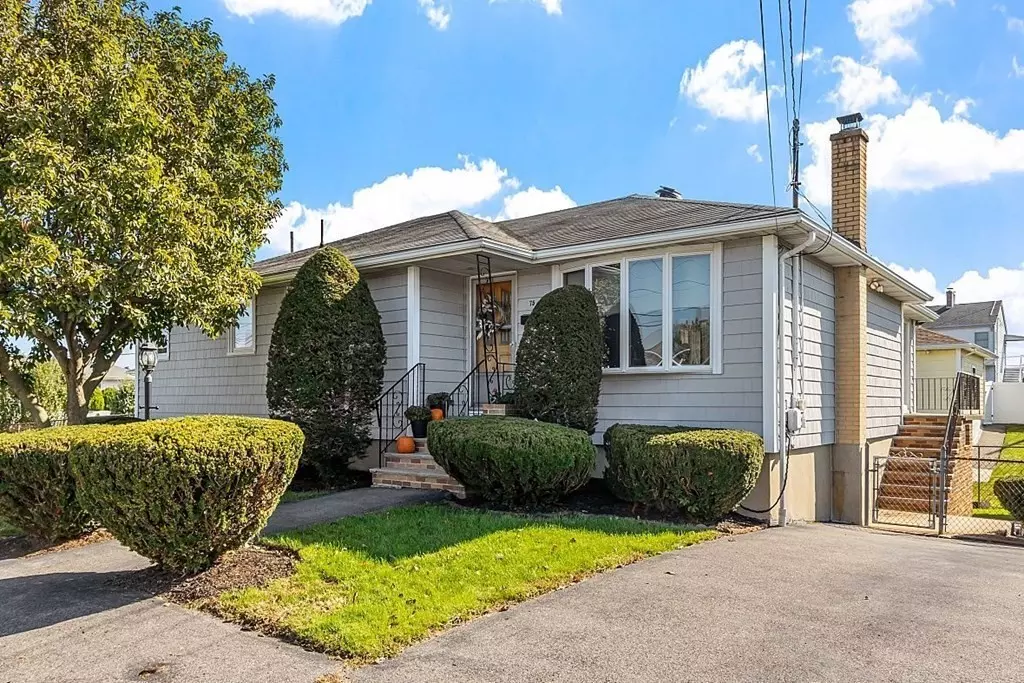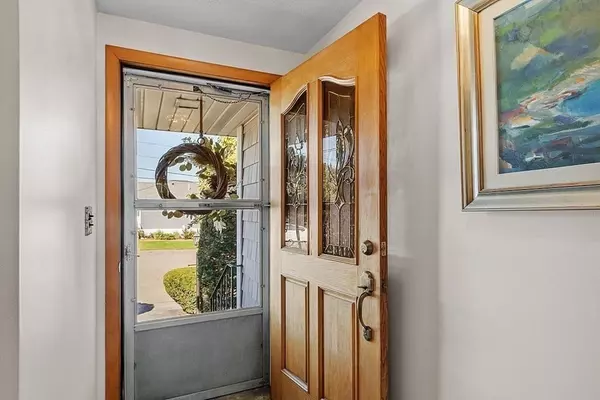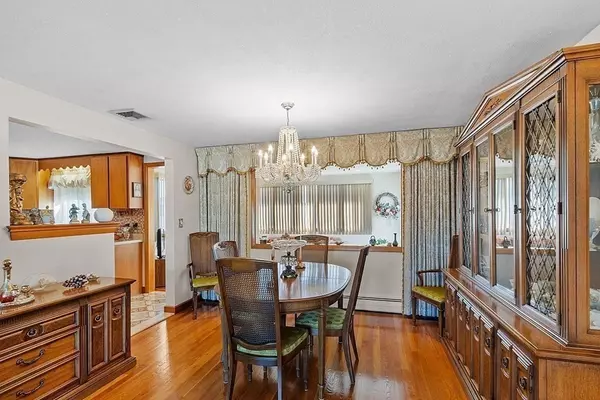$780,000
$765,000
2.0%For more information regarding the value of a property, please contact us for a free consultation.
3 Beds
2.5 Baths
2,697 SqFt
SOLD DATE : 11/30/2023
Key Details
Sold Price $780,000
Property Type Single Family Home
Sub Type Single Family Residence
Listing Status Sold
Purchase Type For Sale
Square Footage 2,697 sqft
Price per Sqft $289
MLS Listing ID 73167299
Sold Date 11/30/23
Style Ranch
Bedrooms 3
Full Baths 2
Half Baths 1
HOA Y/N false
Year Built 1965
Annual Tax Amount $5,122
Tax Year 2023
Lot Size 7,840 Sqft
Acres 0.18
Property Description
West Revere. Corner Lot! 3 Bedroom, 2.5 Bath, single family home. This meticulously cared for home has been occupied by the same family since it was built. Beautifully tiled kitchen and entry area on the main floor with hardwood throughout the bedrooms and dining room. Updated central air, walk up attic, newer boiler. Tiled lower level with wet bar, play room and cedar closet. Anderson windows throughout. Family Room sits above an 11’ x 20’ three season space with glorious natural light to extend the growing season for your plants. Fenced yard with custom built natural stone walls, complete with a permanent garden box. Tastefully landscaped yard with mature plantings. Outdoor storage. Move in time to enjoy the holidays and make your own memories in this well loved home!
Location
State MA
County Suffolk
Zoning RB
Direction Sargent Street to Johnny Road
Rooms
Family Room Flooring - Wall to Wall Carpet, Slider
Basement Full, Partially Finished, Sump Pump, Concrete
Primary Bedroom Level First
Dining Room Flooring - Hardwood, Window(s) - Bay/Bow/Box
Kitchen Flooring - Stone/Ceramic Tile, Dining Area
Interior
Interior Features Play Room, Internet Available - Broadband
Heating Central, Baseboard, Oil
Cooling Central Air
Flooring Wood, Tile, Carpet, Flooring - Stone/Ceramic Tile
Appliance Oven, Dishwasher, Disposal, Countertop Range, Washer, Dryer, Utility Connections for Electric Range, Utility Connections for Electric Oven, Utility Connections for Electric Dryer
Laundry Flooring - Stone/Ceramic Tile, Electric Dryer Hookup, Washer Hookup, In Basement
Exterior
Exterior Feature Porch, Patio, Rain Gutters, Fenced Yard, Garden
Fence Fenced
Community Features Public Transportation, Highway Access, Public School
Utilities Available for Electric Range, for Electric Oven, for Electric Dryer, Washer Hookup
Waterfront Description Beach Front,Ocean,Beach Ownership(Public)
Roof Type Shingle
Total Parking Spaces 2
Garage No
Building
Lot Description Corner Lot
Foundation Concrete Perimeter
Sewer Public Sewer
Water Public
Schools
Elementary Schools A. C. Whelan
Middle Schools Susan B Anthony
High Schools Revere
Others
Senior Community false
Read Less Info
Want to know what your home might be worth? Contact us for a FREE valuation!

Our team is ready to help you sell your home for the highest possible price ASAP
Bought with Team Bedoya • Century 21 Mario Real Estate

"My job is to find and attract mastery-based agents to the office, protect the culture, and make sure everyone is happy! "






