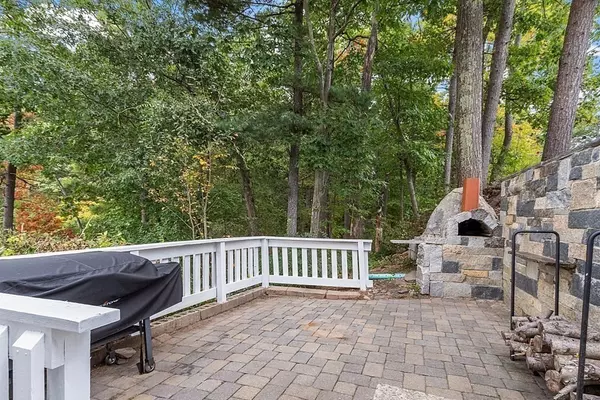$409,000
$440,000
7.0%For more information regarding the value of a property, please contact us for a free consultation.
3 Beds
1.5 Baths
1,216 SqFt
SOLD DATE : 12/01/2023
Key Details
Sold Price $409,000
Property Type Single Family Home
Sub Type Single Family Residence
Listing Status Sold
Purchase Type For Sale
Square Footage 1,216 sqft
Price per Sqft $336
MLS Listing ID 73169288
Sold Date 12/01/23
Bedrooms 3
Full Baths 1
Half Baths 1
HOA Y/N false
Year Built 1935
Annual Tax Amount $5,687
Tax Year 2023
Lot Size 6,969 Sqft
Acres 0.16
Property Description
LAKE LIFE AT ITS BEST. Imagine Coming Home to the Calm of a Waterfront Setting. 100+ Feet of Waterfront, Private Dock, All Watercraft Types Allowed. Water Views from Every Room. Stainless Kitchen. Extraordinary Living Room Fieldstone Fireplace. Beautiful Exterior Stone Work with Tiered Deck and Paver Patio. AMAZING Sunsets over the Lake. NEW Storage Shed! Fantastic Opportunity. WILL - NOT - LAST! -- By Appointment, ONLY, Showings can be Scheduled after 4 pm on Weekdays, and Anytime on Saturday and Sunday. NO Unscheduled Showings Allowed. Appointment is Required.
Location
State MA
County Middlesex
Zoning RA
Direction Route 40 to Lost Lake Drive, to Boat House Rd. Go to the end of Boat House. Home is on the Right.
Rooms
Family Room Flooring - Wood
Primary Bedroom Level Second
Kitchen Bathroom - Half, Closet, Flooring - Stone/Ceramic Tile, Flooring - Wood, Dining Area, Pantry, Dryer Hookup - Electric, Open Floorplan, Stainless Steel Appliances, Washer Hookup, Lighting - Overhead
Interior
Heating Electric Baseboard, Ductless
Cooling 3 or More, Ductless
Flooring Tile, Wood Laminate
Fireplaces Number 1
Fireplaces Type Family Room, Living Room
Appliance ENERGY STAR Qualified Refrigerator, ENERGY STAR Qualified Dryer, ENERGY STAR Qualified Dishwasher, ENERGY STAR Qualified Washer, Range Hood, Range - ENERGY STAR, Utility Connections for Electric Range, Utility Connections for Electric Oven, Utility Connections for Electric Dryer
Laundry First Floor
Exterior
Exterior Feature Deck, Patio, Rain Gutters, Storage, Screens, Stone Wall
Community Features Shopping, Pool, Tennis Court(s), Park, Walk/Jog Trails, Stable(s), Golf, Medical Facility, Bike Path, Conservation Area, Highway Access, House of Worship, Private School, Public School, T-Station
Utilities Available for Electric Range, for Electric Oven, for Electric Dryer
Waterfront Description Waterfront,Beach Front,Navigable Water,Lake,Bay,Dock/Mooring,Frontage,Direct Access,Public,Bay,Lake/Pond,Direct Access,Frontage,Beach Ownership(Private,Public,Association)
View Y/N Yes
View Scenic View(s)
Roof Type Shingle
Total Parking Spaces 5
Garage No
Building
Lot Description Wooded
Foundation Concrete Perimeter, Block
Sewer Private Sewer
Water Private
Schools
Elementary Schools Gdrsd
Middle Schools Florance Roche
High Schools Gdrhs
Others
Senior Community false
Read Less Info
Want to know what your home might be worth? Contact us for a FREE valuation!

Our team is ready to help you sell your home for the highest possible price ASAP
Bought with S. Fulani Butler & Barbara Cowley Team • Gibson Sotheby's International Realty

"My job is to find and attract mastery-based agents to the office, protect the culture, and make sure everyone is happy! "






