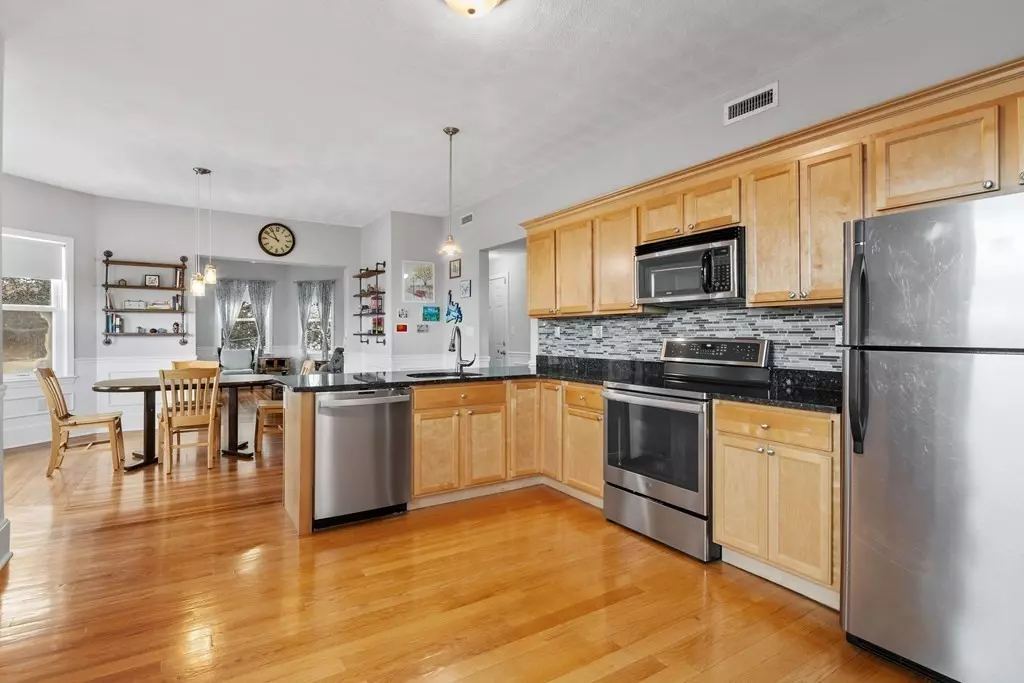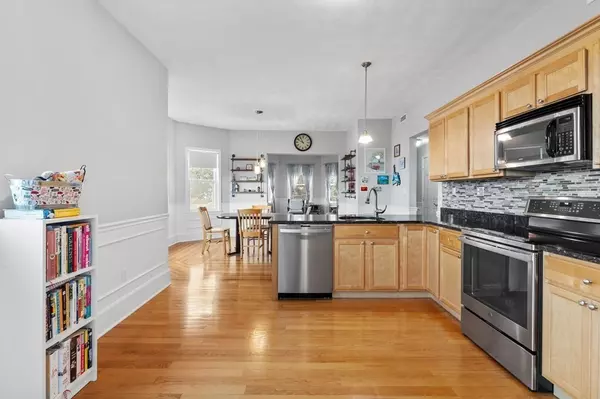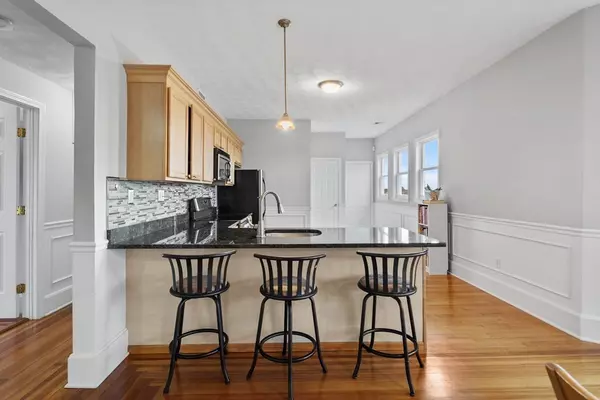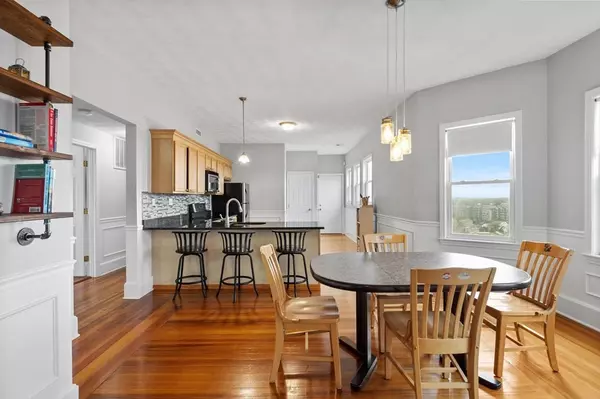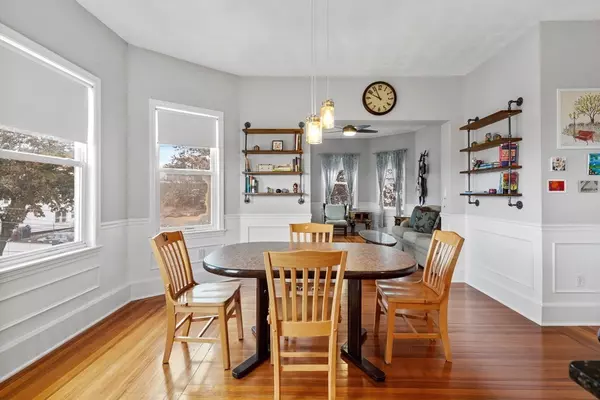$549,000
$509,000
7.9%For more information regarding the value of a property, please contact us for a free consultation.
3 Beds
2 Baths
1,512 SqFt
SOLD DATE : 12/05/2023
Key Details
Sold Price $549,000
Property Type Condo
Sub Type Condominium
Listing Status Sold
Purchase Type For Sale
Square Footage 1,512 sqft
Price per Sqft $363
MLS Listing ID 73169233
Sold Date 12/05/23
Bedrooms 3
Full Baths 2
HOA Fees $171/mo
HOA Y/N true
Year Built 1910
Annual Tax Amount $4,902
Tax Year 2023
Property Description
PREPARE TO FALL IN LOVE! Enjoy year-round OCEAN VIEWS from multiple rooms in this RENOVATED & OPEN CONCEPT home. RELOCATING EXECUTIVE SELLER & SPOUSE have lovingly maintained home for its new buyers – complete with gleaming hardwood floors, soaring ceilings & an abundance of natural light throughout. Large renovated kitchen is perfect for the home chef, with updated stainless steel appliances, ample counter space, plus breakfast bar area. Flowing seamlessly into the dining area & living room, this home has an ideal floorplan for entertaining. 3 generously sized bedrooms, including a PRIMARY SUITE complete with en-suite bathroom, CUSTOM walk-in closet, and a dream sunrise ocean view! Parking for 2 vehicles, large storage area in basement & a charming landscaped backyard. All this, just minutes from multiple T STOPS, DOWNTOWN BOSTON, RT.1A, and the Beach. THE PERFECT HOME - NOTHING TO DO BUT MOVE IN!
Location
State MA
County Suffolk
Zoning RB
Direction Located just 15 mins to DOWNTOWN BOSTON. Close to multiple BLUE LINE stops, REVERE BEACH & RT. 1A.
Rooms
Basement Y
Dining Room Flooring - Hardwood, Recessed Lighting
Kitchen Closet, Flooring - Hardwood, Pantry, Countertops - Upgraded, Breakfast Bar / Nook, Cabinets - Upgraded, Exterior Access, Open Floorplan, Recessed Lighting, Remodeled
Interior
Heating Baseboard, Natural Gas
Cooling Central Air
Flooring Hardwood
Appliance Range, Oven, Microwave, Refrigerator, Washer, Dryer, Utility Connections for Electric Range, Utility Connections for Electric Dryer
Laundry Laundry Closet, Main Level, In Unit, Washer Hookup
Exterior
Exterior Feature Porch, Storage, City View(s)
Community Features Public Transportation, Shopping, Pool, Tennis Court(s), Park, Walk/Jog Trails, Stable(s), Golf, Medical Facility, Laundromat, Bike Path, Conservation Area, Highway Access, House of Worship, Marina, Private School, Public School, T-Station, University
Utilities Available for Electric Range, for Electric Dryer, Washer Hookup
Waterfront Description Beach Front,Ocean,3/10 to 1/2 Mile To Beach,Beach Ownership(Public)
View Y/N Yes
View City
Roof Type Other
Total Parking Spaces 2
Garage No
Building
Story 1
Sewer Public Sewer
Water Public
Schools
High Schools Revere
Others
Pets Allowed Yes w/ Restrictions
Senior Community false
Read Less Info
Want to know what your home might be worth? Contact us for a FREE valuation!

Our team is ready to help you sell your home for the highest possible price ASAP
Bought with Tanisha Salmon • Keller Williams Realty

"My job is to find and attract mastery-based agents to the office, protect the culture, and make sure everyone is happy! "

