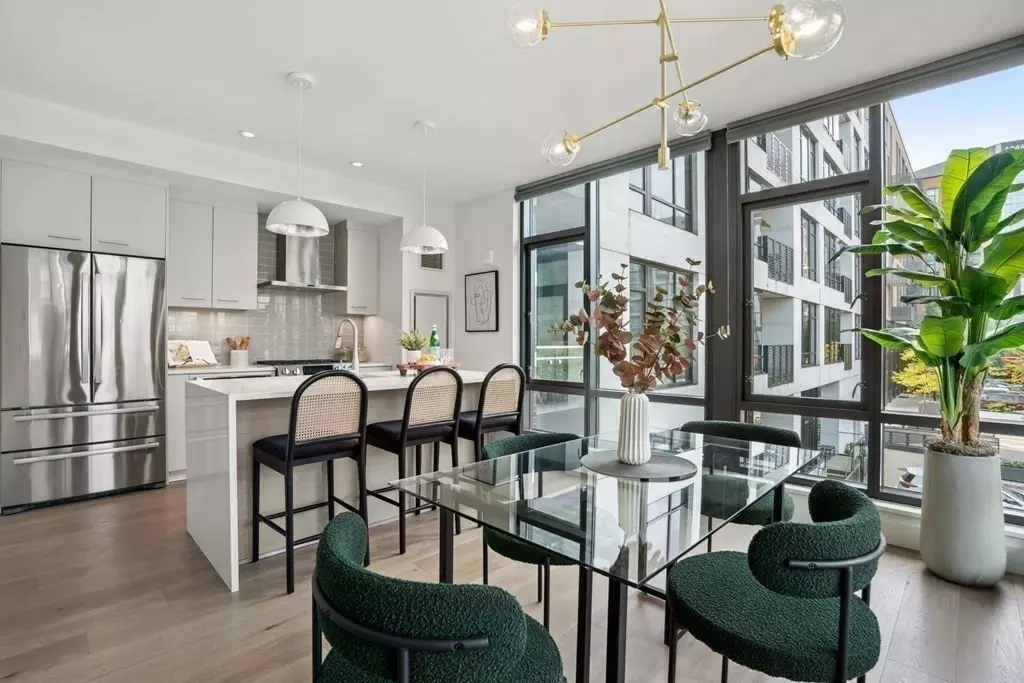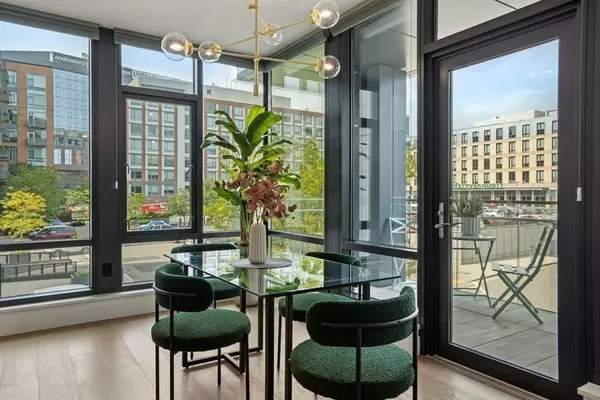$1,215,000
$1,250,000
2.8%For more information regarding the value of a property, please contact us for a free consultation.
2 Beds
2.5 Baths
1,347 SqFt
SOLD DATE : 12/06/2023
Key Details
Sold Price $1,215,000
Property Type Condo
Sub Type Condominium
Listing Status Sold
Purchase Type For Sale
Square Footage 1,347 sqft
Price per Sqft $902
MLS Listing ID 73156606
Sold Date 12/06/23
Bedrooms 2
Full Baths 2
Half Baths 1
HOA Fees $1,281/mo
HOA Y/N true
Year Built 2018
Annual Tax Amount $12,973
Tax Year 2023
Property Description
Stylish, sunny and delightfully urban, this contemporary corner, two bedroom/two and a half bath home at Siena at Ink Block will wow you--city living at its best! Gorgeous open plan w/floor to ceiling oversized windows spanning three exterior walls. Chef's kitchen with island breakfast bar, glass tile backsplash, stainless steel appliances & Quartz countertops; separate dining area suitable for entertaining & adjacent access to private deck with skyline views. Living room with custom built-in. Spacious primary bedroom w/room for a king-sized bed & accompanying furnishings, custom walk-in closet and stunning en suite bath. 2nd bedroom with en-suite bath perfect for guest, office or nursery. In-unit Bosch washer/dryer. Upgraded wide plank wood flooring & custom window treatments throughout. All this + TWO separate storage units, garage parking, rooftop sky lounge w/terrace, clubroom, 24hr concierge, fully equipped fitness center & bike storage.Seconds to South End shops. Pet friendly.
Location
State MA
County Suffolk
Area South End
Zoning 102
Direction Harrison to Traveler
Rooms
Basement N
Interior
Heating Central, Forced Air
Cooling Central Air
Flooring Hardwood
Appliance Range, Dishwasher, Disposal, Microwave, Refrigerator, Washer, Dryer, Range Hood, Utility Connections for Gas Range, Utility Connections for Electric Dryer
Laundry In Unit
Exterior
Exterior Feature Deck - Roof, Balcony
Garage Spaces 1.0
Community Features Public Transportation, Shopping, Tennis Court(s), Park, Walk/Jog Trails, Medical Facility, Bike Path, Conservation Area, Highway Access, House of Worship, Public School, T-Station, University, Other
Utilities Available for Gas Range, for Electric Dryer
Roof Type Rubber
Garage Yes
Building
Story 1
Sewer Public Sewer
Water Public
Others
Pets Allowed Yes
Senior Community false
Read Less Info
Want to know what your home might be worth? Contact us for a FREE valuation!

Our team is ready to help you sell your home for the highest possible price ASAP
Bought with Mac Chinsomboon • Coldwell Banker Realty - Boston

"My job is to find and attract mastery-based agents to the office, protect the culture, and make sure everyone is happy! "





