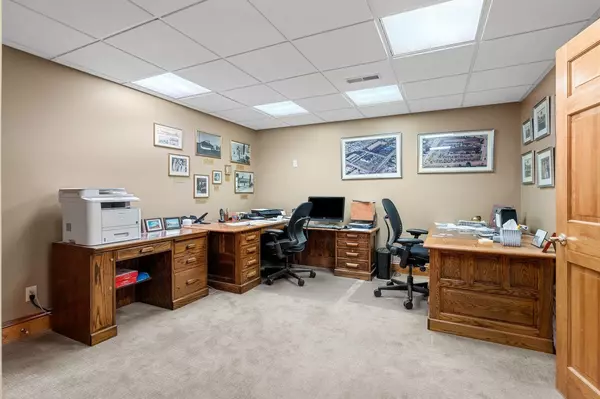Bought with Guy D Assetta • Assetta Hill Real Estate
$1,750,000
$1,750,000
For more information regarding the value of a property, please contact us for a free consultation.
4 Beds
6 Baths
6,957 SqFt
SOLD DATE : 12/07/2023
Key Details
Sold Price $1,750,000
Property Type Single Family Home
Sub Type Single Family
Listing Status Sold
Purchase Type For Sale
Square Footage 6,957 sqft
Price per Sqft $251
MLS Listing ID 4968535
Sold Date 12/07/23
Bedrooms 4
Full Baths 2
Half Baths 2
Three Quarter Bath 2
Construction Status Existing
Year Built 1997
Annual Tax Amount $24,172
Tax Year 2022
Lot Size 13.800 Acres
Acres 13.8
Property Description
Prepare to be amazed. This private sanctuary features the most picturesque, post card setting. As you meander down the driveway, feast your eyes on the mature landscaping, lush lawn, private pond and trees which envelope you in complete privacy. Upon entering the home you will notice the attention to detail and custom upgrades. The foyer opens to the expansive dining room which features a tray ceiling with lighting and is flanked with a wall of windows for plenty of natural light. The living room offers views as far as the eyes can see. The fully equipped, open concept kitchen with center island is truly the heart of the home. The two-story brick, Rumford wood burning fireplace is the focal point of the family room. The primary bedroom with breathtaking views of the backyard is smartly located on the main level and boasts a private bath with jetted tub, glass enclosed shower, double vanity, radiant heat in the floor and walk in closet. You will want to spend the majority of your time on the three-season porch which offers breath taking views of your private pond. Upstairs you will find 3 generous sized ensuite bedrooms and a huge bonus room currently being used as a game room. The finished basement has an amazing home gym, private office and a half bath. This home features a whole house, stand by generator, heated, 4 car garage, two boilers with 5 zone heating, irrigation, extra wide custom doors, etc. The grounds are truly spectacular. Please check out the video!
Location
State NH
County Nh-hillsborough
Area Nh-Hillsborough
Zoning NR
Body of Water Pond
Rooms
Basement Entrance Walkout
Basement Climate Controlled, Daylight, Partially Finished, Stairs - Interior, Storage Space, Walkout, Exterior Access
Interior
Interior Features Central Vacuum, Dining Area, Fireplace - Wood, Fireplaces - 1, Kitchen/Dining, Kitchen/Living, Primary BR w/ BA, Natural Light, Walk-in Closet, Laundry - 1st Floor
Heating Oil
Cooling Central AC
Flooring Carpet, Hardwood, Tile
Equipment Irrigation System, Smoke Detectr-HrdWrdw/Bat, Generator - Standby
Exterior
Garage Spaces 4.0
Garage Description Auto Open, Direct Entry, Heated Garage, Attached
Waterfront Description Yes
View Y/N Yes
Water Access Desc Yes
View Yes
Roof Type Metal,Shingle - Asphalt
Building
Story 2
Foundation Poured Concrete
Sewer 1500+ Gallon
Construction Status Existing
Schools
Elementary Schools Wilkins Elementary School
Middle Schools Amherst Middle
High Schools Souhegan High School
School District Amherst Sch District Sau #39
Read Less Info
Want to know what your home might be worth? Contact us for a FREE valuation!

Our team is ready to help you sell your home for the highest possible price ASAP


"My job is to find and attract mastery-based agents to the office, protect the culture, and make sure everyone is happy! "






