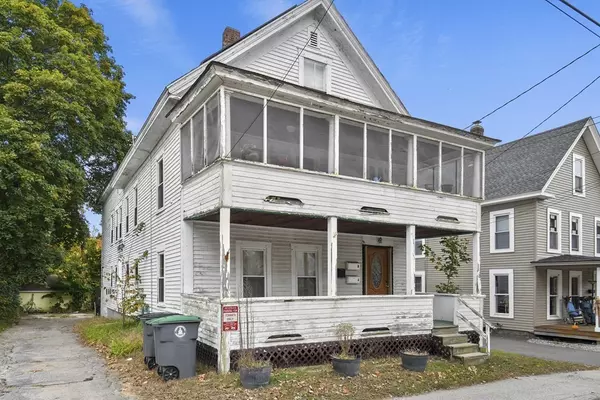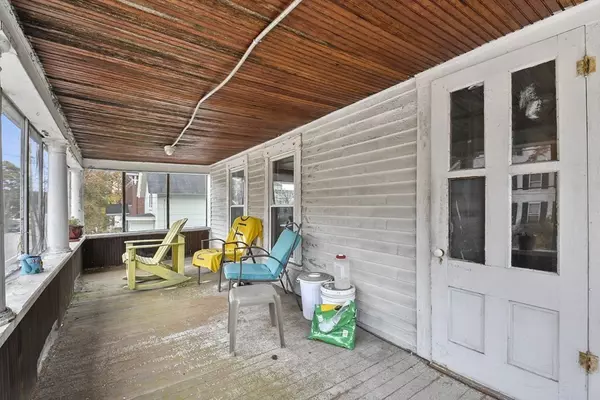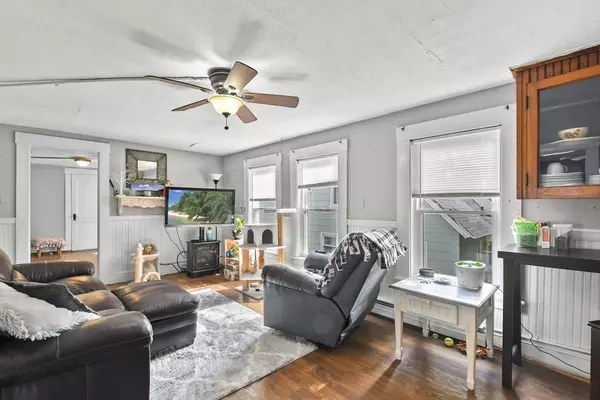$250,000
$250,000
For more information regarding the value of a property, please contact us for a free consultation.
6 Beds
2 Baths
2,832 SqFt
SOLD DATE : 12/08/2023
Key Details
Sold Price $250,000
Property Type Multi-Family
Sub Type 2 Family - 2 Units Up/Down
Listing Status Sold
Purchase Type For Sale
Square Footage 2,832 sqft
Price per Sqft $88
MLS Listing ID 73174412
Sold Date 12/08/23
Bedrooms 6
Full Baths 2
Year Built 1919
Annual Tax Amount $5,782
Tax Year 2022
Lot Size 5,662 Sqft
Acres 0.13
Property Description
Attention investors and contractors! Here is your opportunity to transform this fixer-upper into a profitable investment. This property boasts two spacious units, each featuring 3 bedrooms, 1 bathroom, and their own in-unit laundry hookups. The walk-up attic area provides a blank canvas for your creativity. Use it for additional storage, or unlock the potential to add extra rooms to the second-floor unit. The possibilities are endless. Enjoy New Hampshire's seasons from the comfort of your own space. Each unit features its own front and back porches, perfect for unwinding and taking in the surrounding beauty. Situated in the heart of Pembroke & just minutes away from town shops, restaurants, and the Merrimack River. Don't miss out on this incredible investment opportunity. With some TLC and a vision, you can turn this property into a lucrative gem! Being sold as is.
Location
State NH
County Merrimack
Zoning R-1A
Direction Main Street to Broadway
Rooms
Basement Full, Interior Entry, Concrete, Unfinished
Interior
Interior Features Unit 1(Ceiling Fans, Bathroom With Tub & Shower), Unit 2(Ceiling Fans, Bathroom With Tub & Shower), Unit 1 Rooms(Living Room, Kitchen, Family Room), Unit 2 Rooms(Living Room, Kitchen, Family Room)
Heating Unit 1(Hot Water Baseboard, Gas, Common, Unit Control), Unit 2(Hot Water Baseboard, Gas, Common, Unit Control)
Cooling Unit 1(None), Unit 2(None)
Flooring Wood, Laminate, Hardwood, Unit 1(undefined), Unit 2(Hardwood Floors, Wood Flooring)
Appliance Unit 1(Range, Refrigerator), Unit 2(Dishwasher, Microwave), Utility Connections for Electric Range, Utility Connections for Electric Dryer
Laundry Washer Hookup, Unit 1 Laundry Room, Unit 2 Laundry Room
Exterior
Exterior Feature Porch - Screened, Deck - Wood, Gutters, Screens, Unit 1 Balcony/Deck, Unit 2 Balcony/Deck
Community Features Park, Walk/Jog Trails, Bike Path, Public School
Utilities Available for Electric Range, for Electric Dryer, Washer Hookup
Roof Type Shingle,Rubber
Total Parking Spaces 5
Garage No
Building
Lot Description Cleared, Level
Story 3
Foundation Block, Stone, Granite
Sewer Public Sewer
Water Public
Others
Senior Community false
Read Less Info
Want to know what your home might be worth? Contact us for a FREE valuation!

Our team is ready to help you sell your home for the highest possible price ASAP
Bought with Michelle L. Soucy • Keller Williams Gateway Realty

"My job is to find and attract mastery-based agents to the office, protect the culture, and make sure everyone is happy! "






