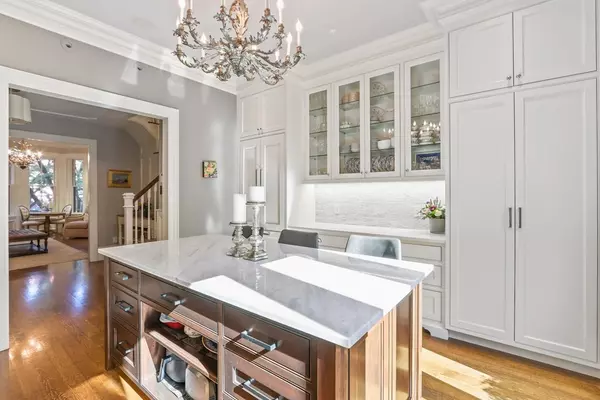$2,525,000
$2,590,000
2.5%For more information regarding the value of a property, please contact us for a free consultation.
3 Beds
2 Baths
1,750 SqFt
SOLD DATE : 12/15/2023
Key Details
Sold Price $2,525,000
Property Type Condo
Sub Type Condominium
Listing Status Sold
Purchase Type For Sale
Square Footage 1,750 sqft
Price per Sqft $1,442
MLS Listing ID 73159203
Sold Date 12/15/23
Bedrooms 3
Full Baths 2
HOA Fees $184/mo
HOA Y/N true
Year Built 1880
Annual Tax Amount $21,283
Tax Year 2023
Property Description
This stunning, meticulously maintained penthouse triplex features breathtaking skyline views over the treetops of the coveted South End. Luxury exudes throughout all 3 floors & is crowned by the large, private Braz. Walnut roof deck. The open concept main level is comprised of a grand foyer, elegant living room, & designer kitchen. Soaring ceilings, beautiful crown moldings, & french doors to a balcony give the space a light & airy feeling all year. The chef’s kitchen offers custom cabinetry, Thermador appliances including a paneled refrigerator, a generous pantry, & a marble topped island to gather around. The 2nd level consists of a marble bath w/ bubbling tub, a large bedroom with 2 closets & bay window, & a media room/bedroom with french doors & balcony. The primary suite sprawls across the top floor, w/ a custom wet bar & laundry area, restored pocket doors to the grand bedroom, dressing room/WIC, as well as a marble bath w/ rain shower, & water closet w/ vanity. 2 deeded parking.
Location
State MA
County Suffolk
Area South End
Zoning R
Direction Columbus to Wellington St.
Rooms
Basement N
Primary Bedroom Level Fourth Floor
Kitchen Closet/Cabinets - Custom Built, Flooring - Hardwood, Balcony - Exterior, Pantry, Countertops - Stone/Granite/Solid, French Doors, Kitchen Island, Open Floorplan, Recessed Lighting, Remodeled, Stainless Steel Appliances, Gas Stove, Lighting - Pendant, Crown Molding
Interior
Interior Features Closet/Cabinets - Custom Built, Lighting - Overhead, Center Hall, Wet Bar, Wired for Sound, High Speed Internet
Heating Forced Air, Natural Gas, Individual, Radiant
Cooling Central Air
Flooring Wood, Flooring - Hardwood
Fireplaces Number 3
Appliance Range, Dishwasher, Disposal, Refrigerator, Wine Refrigerator, ENERGY STAR Qualified Dryer, ENERGY STAR Qualified Washer, Range Hood, Utility Connections for Gas Range, Utility Connections for Gas Oven, Utility Connections for Gas Dryer, Utility Connections Outdoor Gas Grill Hookup
Exterior
Exterior Feature Deck - Roof
Community Features Public Transportation, Shopping, Tennis Court(s), Park, Walk/Jog Trails, Medical Facility, Laundromat, Bike Path, House of Worship, Public School, T-Station, University
Utilities Available for Gas Range, for Gas Oven, for Gas Dryer, Outdoor Gas Grill Hookup
Roof Type Rubber
Total Parking Spaces 2
Garage No
Building
Story 3
Sewer Public Sewer
Water Public, Individual Meter
Others
Pets Allowed Yes
Senior Community false
Read Less Info
Want to know what your home might be worth? Contact us for a FREE valuation!

Our team is ready to help you sell your home for the highest possible price ASAP
Bought with Jamie Gaines • Columbus and Over Group, LLC

"My job is to find and attract mastery-based agents to the office, protect the culture, and make sure everyone is happy! "






