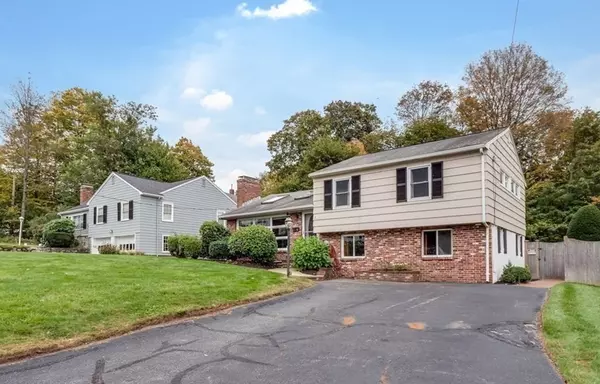$788,000
$825,000
4.5%For more information regarding the value of a property, please contact us for a free consultation.
3 Beds
1.5 Baths
2,652 SqFt
SOLD DATE : 12/20/2023
Key Details
Sold Price $788,000
Property Type Single Family Home
Sub Type Single Family Residence
Listing Status Sold
Purchase Type For Sale
Square Footage 2,652 sqft
Price per Sqft $297
Subdivision Bear Hill
MLS Listing ID 73171296
Sold Date 12/20/23
Bedrooms 3
Full Baths 1
Half Baths 1
HOA Y/N false
Year Built 1956
Annual Tax Amount $7,174
Tax Year 2023
Lot Size 0.260 Acres
Acres 0.26
Property Description
Welcome home to this Fantastic designed Modern Multi level home! Located on a beautiful street in a sought-after location. Walk into a Spacious Cathedral ceiling GREAT room with floor to ceiling front windows, skylights, fireplace and hardwood floors. Adjacent entry to a Large Tiled Kitchen with stainless steel appliances, under counter lights and galaxy granite countertops. Second level has 3 good sized bedrooms with hardwood flooring and 1 full bath. A first-floor family room has solid wood walls with extra shelving & fireplace. Connecting to another level a entertainment room. Great flow from house to outdoor space with access to in-ground pool, patio and a large level backyard. A great family & friends gathering home inside and out!! Easy Access to shopping, restaurants, highways Rt 93 & Rt 95.
Location
State MA
County Middlesex
Zoning RA
Direction Main St to Collincote St
Rooms
Family Room Flooring - Wall to Wall Carpet
Basement Partially Finished
Primary Bedroom Level Second
Dining Room Flooring - Stone/Ceramic Tile
Kitchen Flooring - Stone/Ceramic Tile
Interior
Interior Features Media Room
Heating Baseboard, Natural Gas
Cooling Wall Unit(s)
Flooring Wood, Tile, Carpet, Flooring - Wall to Wall Carpet
Fireplaces Number 2
Fireplaces Type Living Room
Appliance Range, Oven, Dishwasher, Disposal, Trash Compactor, Utility Connections for Gas Range
Laundry Flooring - Stone/Ceramic Tile, First Floor
Exterior
Exterior Feature Patio, Pool - Inground, Storage
Pool In Ground
Community Features Public Transportation, Shopping
Utilities Available for Gas Range
Waterfront false
Roof Type Shingle
Total Parking Spaces 4
Garage No
Private Pool true
Building
Lot Description Cleared, Level
Foundation Concrete Perimeter
Sewer Public Sewer
Water Public
Schools
Elementary Schools Central
Middle Schools Sms
High Schools Shs
Others
Senior Community false
Acceptable Financing Seller W/Participate
Listing Terms Seller W/Participate
Read Less Info
Want to know what your home might be worth? Contact us for a FREE valuation!

Our team is ready to help you sell your home for the highest possible price ASAP
Bought with Joan Barker • LAER Realty Partners

"My job is to find and attract mastery-based agents to the office, protect the culture, and make sure everyone is happy! "






