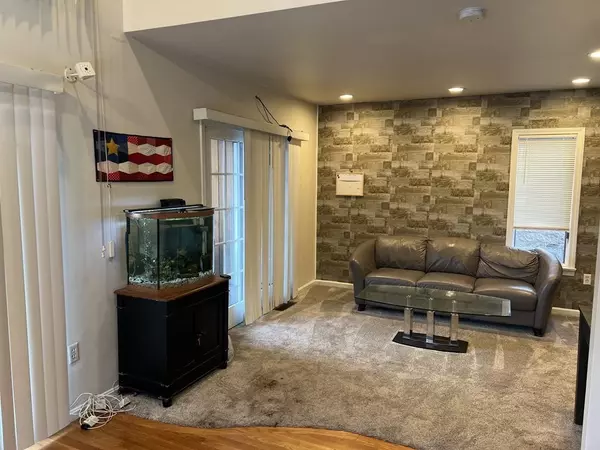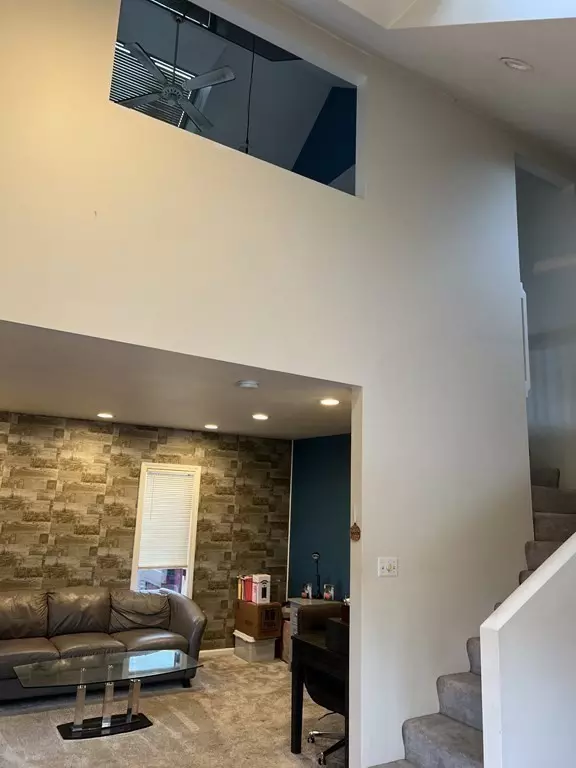$790,000
$945,000
16.4%For more information regarding the value of a property, please contact us for a free consultation.
5 Beds
4.5 Baths
2,652 SqFt
SOLD DATE : 12/13/2023
Key Details
Sold Price $790,000
Property Type Multi-Family
Sub Type Multi Family
Listing Status Sold
Purchase Type For Sale
Square Footage 2,652 sqft
Price per Sqft $297
MLS Listing ID 73124333
Sold Date 12/13/23
Bedrooms 5
Full Baths 4
Half Baths 1
Year Built 1940
Annual Tax Amount $6,736
Tax Year 2023
Lot Size 5,662 Sqft
Acres 0.13
Property Description
One of a kind unique 2 family awaits your finishing touches. This home has large 2 levels in the owners unit. The home also comes with a custom built barn garage with large unfinished room over the top of it. The rental unit is a walk -out above grade and consist of 5 rms, 2bdrms, 2 baths. The owners unit is an open floor plan with cent. air 7 rms, 3 bdrms, 2 1/12 baths, Beautiful sun filled cathedral kitchen stands out in the center of the unit with sliders to oversized stained deck. Head on up the contemporary staircase leading to a loft bdrm with balcony leading to expansion room over the garage unfinished.. full master ct bath with walk in closet that enters into full unfinished huge attic.Plenty of parking with 2 paved driveways on each side.
Location
State MA
County Suffolk
Zoning RB
Direction off Beach St.
Interior
Interior Features Unit 1(Ceiling Fans, Cathedral/Vaulted Ceilings, Storage, Walk-In Closet, Bathroom With Tub & Shower, Open Floor Plan, Slider), Unit 2(Storage, Bathroom with Shower Stall, Bathroom With Tub), Unit 1 Rooms(Living Room, Dining Room, Kitchen, Family Room, Living RM/Dining RM Combo, Loft), Unit 2 Rooms(Living Room, Kitchen, Family Room, Office/Den)
Heating Unit 1(Hot Water Baseboard, Gas, Individual, Unit Control), Unit 2(Gas)
Cooling Unit 1(Central Air, Unit Control)
Flooring Wood, Tile, Vinyl, Carpet, Varies Per Unit, Hardwood, Stone / Slate, Unit 1(undefined), Unit 2(Tile Floor, Wall to Wall Carpet, Stone/Ceramic Tile Floor)
Appliance Utility Connections for Gas Range, Utility Connections for Electric Range, Utility Connections Varies per Unit
Laundry Washer Hookup, Unit 2 Laundry Room, Unit 1(Washer & Dryer Hookup)
Exterior
Exterior Feature Porch, Deck - Wood, Gutters, Screens, Unit 1 Balcony/Deck
Garage Spaces 1.0
Community Features Public Transportation, Shopping, Park, Medical Facility, Laundromat, Highway Access, House of Worship, Public School, T-Station, Sidewalks
Utilities Available for Gas Range, for Electric Range, Washer Hookup, Varies per Unit
Waterfront Description Beach Front,Ocean,Beach Ownership(Public)
Roof Type Shingle
Total Parking Spaces 6
Garage Yes
Building
Lot Description Easements
Story 3
Foundation Concrete Perimeter
Sewer Public Sewer
Water Public
Schools
High Schools Revere
Others
Senior Community false
Acceptable Financing Contract, Estate Sale
Listing Terms Contract, Estate Sale
Read Less Info
Want to know what your home might be worth? Contact us for a FREE valuation!

Our team is ready to help you sell your home for the highest possible price ASAP
Bought with Debbie Lochiatto • Key Real Estate

"My job is to find and attract mastery-based agents to the office, protect the culture, and make sure everyone is happy! "






