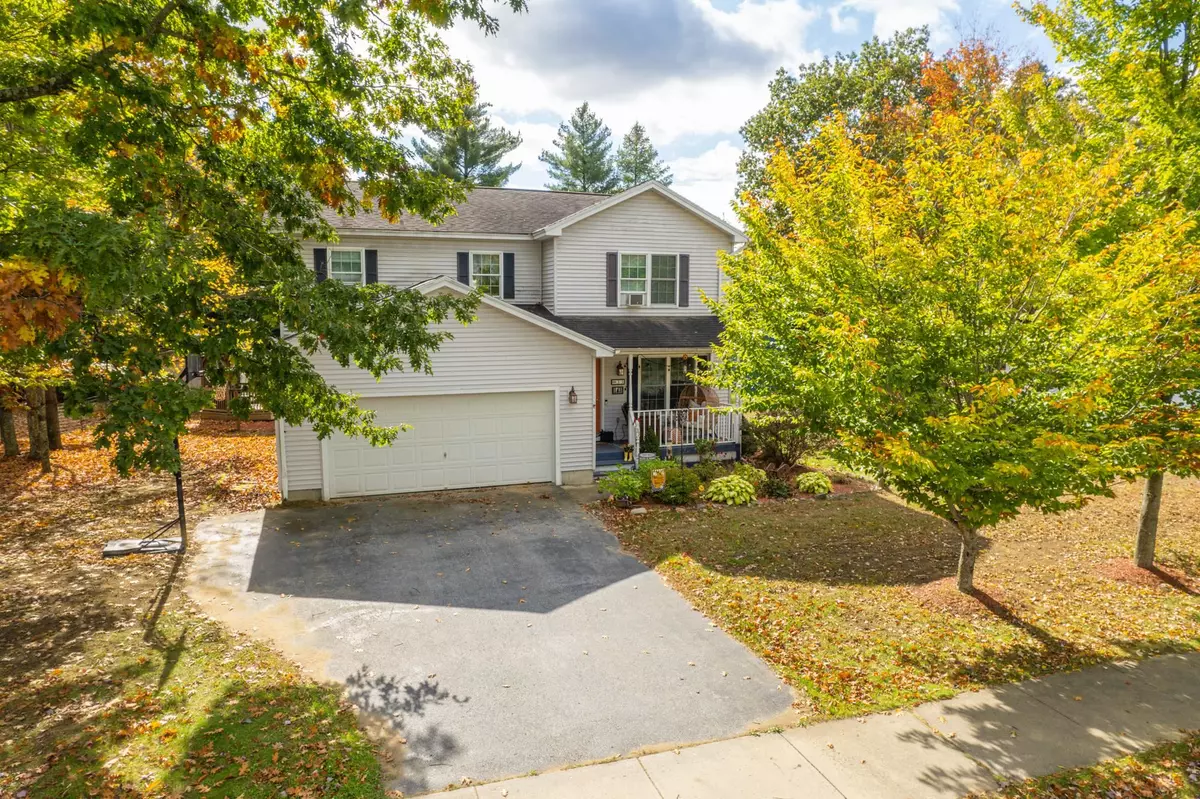Bought with Igor Polenov • Chenette Real Estate
$488,000
$480,000
1.7%For more information regarding the value of a property, please contact us for a free consultation.
3 Beds
3 Baths
2,398 SqFt
SOLD DATE : 01/09/2024
Key Details
Sold Price $488,000
Property Type Single Family Home
Sub Type Single Family
Listing Status Sold
Purchase Type For Sale
Square Footage 2,398 sqft
Price per Sqft $203
Subdivision Overlake
MLS Listing ID 4974660
Sold Date 01/09/24
Style Colonial,Contemporary
Bedrooms 3
Full Baths 2
Half Baths 1
Construction Status Existing
Year Built 2001
Annual Tax Amount $6,692
Tax Year 2022
Lot Size 0.270 Acres
Acres 0.27
Property Description
Nestled in an established neighborhood of Overlake in Milton, this charming Colonial home offers modern comfort and elegance. The open floor plan features a stylish kitchen with granite countertops and stainless-steel appliances, a spacious dining area, and a large living room that opens to the backyard oasis, complete with a deck, patio, inground pool, and a screened-in gazebo. The first floor also includes a convenient half bath with laundry facilities and access to the 2-car garage. Upstairs, the primary suite boasts a walk-in closet and an ensuite bathroom. Two additional bedrooms, one of which includes a sitting or play area complete the space along with another full bathroom, ensuring convenience and comfort. The basement includes a spacious finished room with built-ins for entertainment, along with an adjacent office and/or workout area. You will love the proximity to Lake Arrowhead and the access to scenic trails nearby.
Location
State VT
County Vt-chittenden
Area Vt-Chittenden
Zoning Residential
Rooms
Basement Entrance Interior
Basement Climate Controlled, Concrete, Full, Partially Finished, Stairs - Interior, Interior Access
Interior
Interior Features Central Vacuum, Ceiling Fan, Dining Area, Kitchen/Dining, Primary BR w/ BA, Surround Sound Wiring, Walk-in Closet, Programmable Thermostat, Laundry - 1st Floor
Heating Gas - Natural
Cooling None
Flooring Carpet, Laminate, Vinyl Plank
Equipment CO Detector, Smoke Detector
Exterior
Exterior Feature Vinyl Siding
Garage Attached
Garage Spaces 2.0
Garage Description Driveway, Garage, Paved
Utilities Available Phone, Cable, Gas - Underground, Internet - Cable
Waterfront No
Waterfront Description No
View Y/N No
Water Access Desc No
View No
Roof Type Shingle - Asphalt
Building
Lot Description Level, Sidewalks, Subdivision
Story 2
Foundation Poured Concrete
Sewer 1000 Gallon, Concrete
Water Public
Construction Status Existing
Schools
Elementary Schools Milton Elementary School
Middle Schools Milton Jr High School
High Schools Milton Senior High School
School District Milton
Read Less Info
Want to know what your home might be worth? Contact us for a FREE valuation!

Our team is ready to help you sell your home for the highest possible price ASAP


"My job is to find and attract mastery-based agents to the office, protect the culture, and make sure everyone is happy! "






