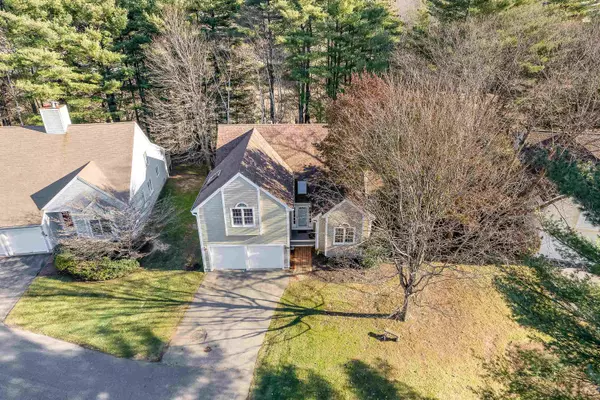Bought with Samuel Auffant • KW Coastal and Lakes & Mountains Realty
$675,000
$649,000
4.0%For more information regarding the value of a property, please contact us for a free consultation.
3 Beds
4 Baths
3,577 SqFt
SOLD DATE : 01/12/2024
Key Details
Sold Price $675,000
Property Type Condo
Sub Type Condo
Listing Status Sold
Purchase Type For Sale
Square Footage 3,577 sqft
Price per Sqft $188
Subdivision Riverwalk
MLS Listing ID 4979336
Sold Date 01/12/24
Style Cape,Detached
Bedrooms 3
Full Baths 2
Half Baths 1
Three Quarter Bath 1
Construction Status Existing
HOA Fees $441/mo
Year Built 1995
Annual Tax Amount $8,928
Tax Year 2022
Lot Size 4.000 Acres
Acres 4.0
Property Description
Sleek single family home located in Riverwalk just hit the market. The layout has been thoughtfully designed, optimizing both form and function for a comfortable and convenient lifestyle, all with the option for one floor living. The well-equipped kitchen is very functional, making meal preparation a delightful experience. The cathedral ceilings create an open and airy atmosphere. Unwind in the spacious living room which overlooks Drakes River and offers a gas fireplace, adding both warmth and charm to your evenings. You will be amazed at the light from all of the oversized windows and well placed skylights. This space has everything you will need to enjoy life at its finest. The cozy screened in porch connected to the large adjoining deck will provide countless hours of entertainment for you, friends and family. Luxuriate in the soaring cathedral ceilings and gleaming hardwood flooring. Indulge in the ultimate relaxation with a whirlpool tub, perfect for unwinding after a long day in the primary suite. Plenty of room for guests with a primary suite on both the 1st and 2nd floors, spacious loft area and additional space in the partially finished basement for those guests who refuse to leave. With 3+ bedrooms and 4 bathrooms, it's deceiving how much space this home has. The monthly fee includes an in-ground pool, club house, lawn care, snow removal & trash pickup so you can enjoy your free time doing what you enjoy!
Location
State NH
County Nh-rockingham
Area Nh-Rockingham
Zoning General
Rooms
Basement Entrance Interior
Basement Full, Insulated, Partially Finished
Interior
Interior Features Central Vacuum, Cathedral Ceiling, Ceiling Fan, Dining Area, Fireplace - Gas, Primary BR w/ BA, Skylight, Walk-in Closet, Whirlpool Tub, Laundry - 1st Floor
Heating Gas - Natural
Cooling Central AC
Flooring Carpet, Hardwood, Tile
Exterior
Exterior Feature Clapboard
Garage Attached
Garage Spaces 2.0
Garage Description Driveway, Parking Spaces 1 - 10
Utilities Available Internet - Cable
Amenities Available Club House, Pool - In-Ground, Snow Removal, Trash Removal
Roof Type Shingle - Asphalt
Building
Lot Description Condo Development, Landscaped, Level
Story 2
Foundation Poured Concrete
Sewer Public
Water Public
Construction Status Existing
Read Less Info
Want to know what your home might be worth? Contact us for a FREE valuation!

Our team is ready to help you sell your home for the highest possible price ASAP


"My job is to find and attract mastery-based agents to the office, protect the culture, and make sure everyone is happy! "






