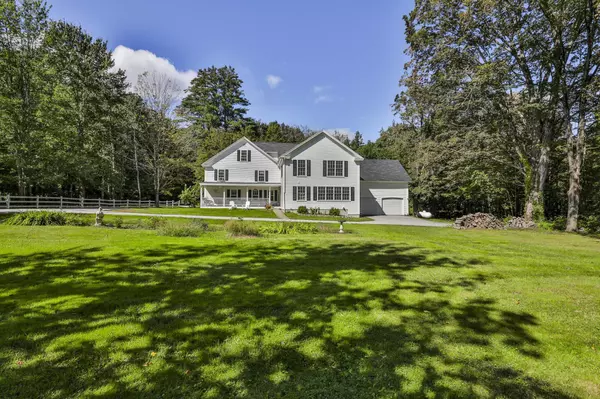Bought with Amy Reisert • Borderline Realty, LLC
$870,000
$929,900
6.4%For more information regarding the value of a property, please contact us for a free consultation.
6 Beds
4 Baths
5,158 SqFt
SOLD DATE : 01/16/2024
Key Details
Sold Price $870,000
Property Type Single Family Home
Sub Type Single Family
Listing Status Sold
Purchase Type For Sale
Square Footage 5,158 sqft
Price per Sqft $168
MLS Listing ID 4971004
Sold Date 01/16/24
Style Antique,w/Addition
Bedrooms 6
Full Baths 3
Half Baths 1
Construction Status Existing
Year Built 1755
Annual Tax Amount $14,174
Tax Year 2022
Lot Size 3.500 Acres
Acres 3.5
Property Description
Step back in time and savor the perfect blend of old-world charm and modern luxury in this spacious Antique Colonial on 3 acres. With over 5000 sq ft of living space spanning 3 floors, this home offers room to roam and plenty of character. The heart of this home is a beautifully updated kitchen that wraps around a central fireplace hearth. Custom cabinetry, stone counters, and intricate tile work create a warm and inviting space. High-end Viking appliances stand ready for culinary adventures. Whether you're hosting a formal dinner party in the dining room or enjoying a casual meal in the informal dining area, this home caters to your every need. Light floods into the great room, creating an inviting space for relaxation. And, for those seeking cozy nooks and crannies, they can be found throughout the home. With 6 bedrooms and 3.5 bathrooms, there's ample space for a growing family or accommodating guests. Outside, the beautifully landscaped flat yard beckons for outdoor activities and gatherings. Take in the beauty of nature and access the Caesars Brook loop trail just down the road. This enchanting property offers more than just a beautiful home; it's a gateway to the charming villages of Amherst and Mont Vernon, both just a short distance away. And for families, the top-notch schools in the area make this location even more desirable.
Location
State NH
County Nh-hillsborough
Area Nh-Hillsborough
Zoning RR
Rooms
Basement Entrance Interior
Interior
Interior Features Bar, Fireplace - Wood, Fireplaces - 3+, Primary BR w/ BA
Heating Oil
Cooling None
Flooring Carpet, Hardwood
Exterior
Exterior Feature Clapboard
Garage Attached
Garage Spaces 2.0
Utilities Available Cable
Waterfront No
Waterfront Description No
View Y/N No
Water Access Desc No
View No
Roof Type Shingle - Asphalt
Building
Lot Description Landscaped, Level
Story 2
Foundation Concrete
Sewer Septic
Water Drilled Well
Construction Status Existing
Schools
Elementary Schools Clark Elementary School
Middle Schools Amherst Middle
High Schools Souhegan High School
School District Amherst Sch District Sau #39
Read Less Info
Want to know what your home might be worth? Contact us for a FREE valuation!

Our team is ready to help you sell your home for the highest possible price ASAP


"My job is to find and attract mastery-based agents to the office, protect the culture, and make sure everyone is happy! "






