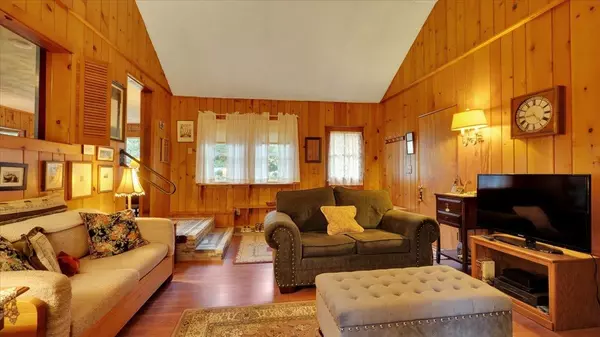Bought with Mark Montross • Catamount Realty Group
$450,000
$445,000
1.1%For more information regarding the value of a property, please contact us for a free consultation.
3 Beds
2 Baths
2,016 SqFt
SOLD DATE : 01/30/2024
Key Details
Sold Price $450,000
Property Type Single Family Home
Sub Type Single Family
Listing Status Sold
Purchase Type For Sale
Square Footage 2,016 sqft
Price per Sqft $223
MLS Listing ID 4975076
Sold Date 01/30/24
Style Cape,Contemporary
Bedrooms 3
Full Baths 2
Construction Status Existing
Year Built 1965
Annual Tax Amount $5,581
Tax Year 2024
Lot Size 0.950 Acres
Acres 0.95
Property Description
Nestled within a tranquil country setting, this charming 3-bedroom, 2-bathroom home exudes a warm and inviting ambiance. Lovingly maintained and thoughtfully designed, this residence offers a delightful blend of comfort and versatility. As you step inside, you'll be greeted by the natural woodworking, which lends an earthy, rustic charm to the home. The spacious living area is bathed in natural light with a cathedral ceiling and is perfect for relaxing or hosting gatherings next to the fireplace. One of the standout features of this home is the screened porch, an idyllic space for enjoying the serene surroundings while sipping on your morning coffee or unwinding in the evening. The beautiful primary bedroom suite boasts a walk-in closet and ensuite as well as an office for a private sanctuary. The two additional bedrooms are perfect for family members or guests, and the 2 bathrooms provide convenience and space for everyone. Located close to local amenities, this home provides the best of both worlds – the tranquility of country living and the convenience of nearby shops, schools, and recreational opportunities. The expansive yard offers ample room for gardening, outdoor activities, and creating your own personal oasis. Whether you're looking for a peaceful retreat or a space to accommodate an active lifestyle, this country home provides the perfect blend of comfort and versatility, making it an ideal place to call your own. Delayed showings until Friday 10/27.
Location
State VT
County Vt-chittenden
Area Vt-Chittenden
Zoning Res
Rooms
Basement Entrance Interior
Basement Full
Interior
Interior Features Blinds, Cathedral Ceiling, Dining Area, Fireplace - Gas, Kitchen/Dining, Laundry - 1st Floor
Heating Oil
Cooling None
Flooring Carpet, Hardwood, Vinyl
Equipment CO Detector, Security System, Smoke Detector
Exterior
Exterior Feature Board and Batten
Garage Attached
Garage Spaces 1.0
Garage Description Driveway, Garage
Utilities Available Cable - Available
Roof Type Shingle - Asphalt
Building
Lot Description Country Setting
Story 2
Foundation Block
Sewer Private, Septic
Water Spring
Construction Status Existing
Schools
Elementary Schools Milton Elementary School
Middle Schools Milton Jr High School
High Schools Milton Senior High School
School District Milton
Read Less Info
Want to know what your home might be worth? Contact us for a FREE valuation!

Our team is ready to help you sell your home for the highest possible price ASAP


"My job is to find and attract mastery-based agents to the office, protect the culture, and make sure everyone is happy! "






