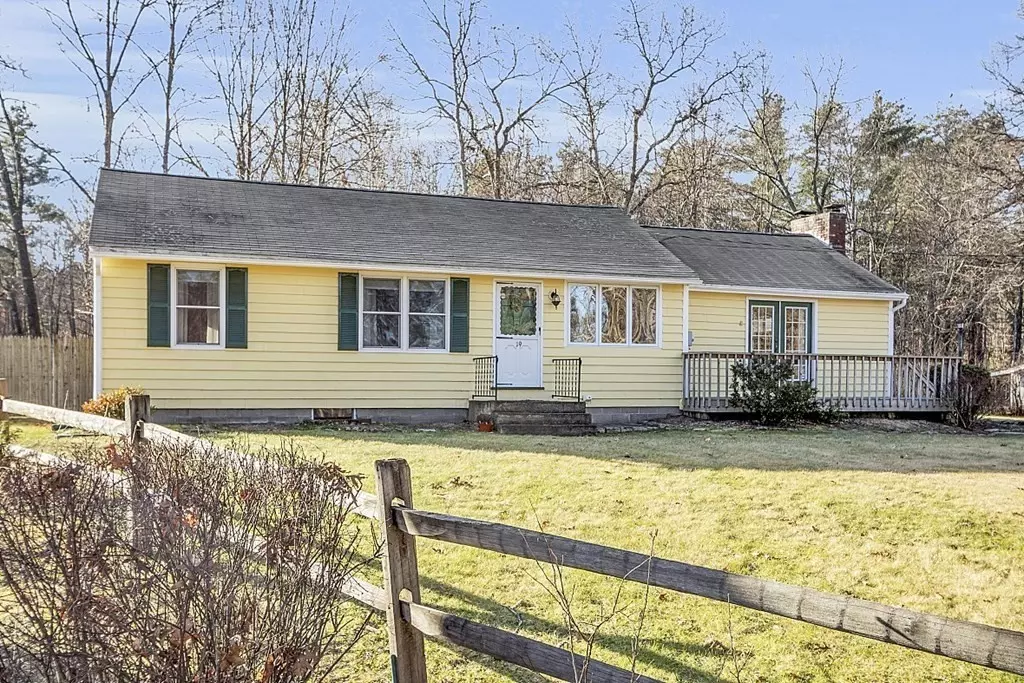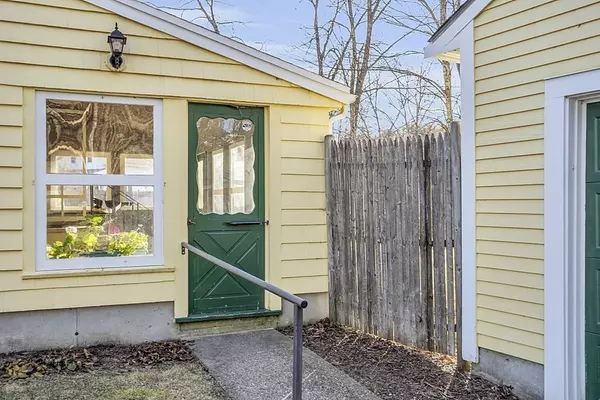$500,000
$439,000
13.9%For more information regarding the value of a property, please contact us for a free consultation.
3 Beds
1 Bath
1,264 SqFt
SOLD DATE : 01/31/2024
Key Details
Sold Price $500,000
Property Type Single Family Home
Sub Type Single Family Residence
Listing Status Sold
Purchase Type For Sale
Square Footage 1,264 sqft
Price per Sqft $395
MLS Listing ID 73189133
Sold Date 01/31/24
Style Ranch
Bedrooms 3
Full Baths 1
HOA Y/N false
Year Built 1957
Annual Tax Amount $5,749
Tax Year 2023
Lot Size 0.320 Acres
Acres 0.32
Property Description
You will feel the charm of this mid-century home the moment you walk in the door. This meticulously cared for property, featuring one-level living and bonus lower-level family room & workshop, is certain to appeal to a spectrum of homebuyers. Create your own memories in the living room highlighted by a fireplace, hardwood floors and French doors leading to a deck with a view of the scenic Nashua River. The eat-in kitchen with table height island is open to the dining room, which boasts hardwood floors, as do the 3 bedrooms. Two separate staircases will lead you to the lower level; one leading to a nostalgic fireplaced family room and a bonus room, and the other leading to the laundry facilities, storage, and a large heated workshop. The partially fenced yard with stone firepit grill is ready for your enjoyment, and the detached oversized 2-car garage can also provide extra storage/work space. Don't miss out on this opportunity to get established in the dynamic town of Groton.
Location
State MA
County Middlesex
Zoning RA
Direction Main St (Rt 119) to Fitch's Bridge Rd (cannot access from Pepperell Rd side)
Rooms
Family Room Flooring - Wall to Wall Carpet
Basement Full, Partially Finished, Interior Entry, Bulkhead
Primary Bedroom Level First
Dining Room Flooring - Hardwood, Exterior Access
Kitchen Flooring - Laminate, Kitchen Island
Interior
Interior Features Bonus Room
Heating Baseboard, Oil
Cooling Wall Unit(s)
Flooring Carpet, Laminate, Hardwood
Fireplaces Number 2
Fireplaces Type Family Room, Living Room
Appliance Range, Dishwasher, Refrigerator, Washer, Dryer, Utility Connections for Electric Range, Utility Connections for Electric Dryer
Laundry Electric Dryer Hookup, Washer Hookup, In Basement
Exterior
Exterior Feature Porch - Enclosed, Porch - Screened, Deck
Garage Spaces 2.0
Community Features Shopping, Park, Walk/Jog Trails, Golf, Bike Path, Conservation Area, House of Worship, Private School, Public School
Utilities Available for Electric Range, for Electric Dryer, Washer Hookup, Generator Connection
Waterfront false
View Y/N Yes
View Scenic View(s)
Roof Type Shingle
Total Parking Spaces 4
Garage Yes
Building
Lot Description Level
Foundation Concrete Perimeter
Sewer Private Sewer
Water Public, Other
Schools
Elementary Schools Florence Roche
Middle Schools Gdrms
High Schools Gdrhs
Others
Senior Community false
Acceptable Financing Contract
Listing Terms Contract
Read Less Info
Want to know what your home might be worth? Contact us for a FREE valuation!

Our team is ready to help you sell your home for the highest possible price ASAP
Bought with Steve McKenna & The Home Advantage Team • Gibson Sotheby's International Realty

"My job is to find and attract mastery-based agents to the office, protect the culture, and make sure everyone is happy! "






