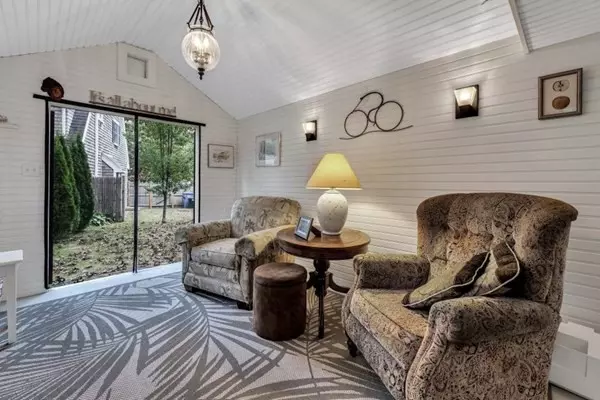$719,000
$719,000
For more information regarding the value of a property, please contact us for a free consultation.
2 Beds
1.5 Baths
1,317 SqFt
SOLD DATE : 02/08/2024
Key Details
Sold Price $719,000
Property Type Single Family Home
Sub Type Single Family Residence
Listing Status Sold
Purchase Type For Sale
Square Footage 1,317 sqft
Price per Sqft $545
Subdivision Pinecrest Beach
MLS Listing ID 73174246
Sold Date 02/08/24
Style Gambrel /Dutch
Bedrooms 2
Full Baths 1
Half Baths 1
HOA Fees $5/ann
HOA Y/N true
Year Built 1957
Annual Tax Amount $2,992
Tax Year 2023
Lot Size 0.290 Acres
Acres 0.29
Property Description
$$$$ ADJUSTMENT! Impeccably maintained and recently renovated (by Longfellow Design and Builders), with exquisite craftsmanship. The open concept living, adds to the spacious living area, perfect for entertaining, summer or year round enjoyment. Beautiful custom features throughout this one of a kind home. Wide wood flooring throughout, fabulous lighting, huge island, open to dining room, open to cozy living room, gas fireplace. Mini splits for A/C and heat. Very efficient, installed in March of 2023. Walk in pantry. Sweet powder room with wood country vanity and custom water bowl. 2 lovely bedrooms, one with walk in closet, and full bath, laundry area, on the 2nd floor. Great fenced in private yard with outside shower, wrap around porch, hot tub plus an unbelievable separate finished people cave with shiplap and cozy quarters! This is not a drive by, as the surprise as te wow affect starts when you walk in the door! Plus walk to an association beach. Fabulous furniture is negotiable..
Location
State MA
County Barnstable
Area East Falmouth
Zoning RC
Direction Sandwich Rd., to Pinecrest Beach Drive to Sunset on left
Rooms
Primary Bedroom Level Second
Dining Room Flooring - Hardwood, Open Floorplan, Remodeled, Lighting - Overhead
Kitchen Closet/Cabinets - Custom Built, Flooring - Hardwood, Pantry, Countertops - Stone/Granite/Solid, Kitchen Island, Breakfast Bar / Nook, Cabinets - Upgraded, Cable Hookup, Country Kitchen, Exterior Access, Open Floorplan, Recessed Lighting, Remodeled, Stainless Steel Appliances, Gas Stove, Lighting - Overhead
Interior
Interior Features Open Floorplan, Sitting Room, Sauna/Steam/Hot Tub, Internet Available - Unknown
Heating Central, Ductless
Cooling Central Air, Ductless
Flooring Wood, Hardwood, Stone / Slate, Flooring - Wood
Fireplaces Number 1
Fireplaces Type Living Room
Appliance Range, Dishwasher, Microwave, Refrigerator, Washer, Dryer, ENERGY STAR Qualified Refrigerator, ENERGY STAR Qualified Dishwasher, Utility Connections for Gas Range, Utility Connections for Electric Oven, Utility Connections for Electric Dryer, Utility Connections Outdoor Gas Grill Hookup
Laundry Laundry Closet, Closet/Cabinets - Custom Built, Electric Dryer Hookup, Recessed Lighting, Remodeled, Washer Hookup, Second Floor
Exterior
Exterior Feature Porch, Deck, Covered Patio/Deck, Cabana, Rain Gutters, Hot Tub/Spa, Storage, Decorative Lighting, Screens, Fenced Yard, Gazebo, Outdoor Shower
Fence Fenced/Enclosed, Fenced
Community Features Bike Path, Conservation Area, Highway Access
Utilities Available for Gas Range, for Electric Oven, for Electric Dryer, Washer Hookup, Outdoor Gas Grill Hookup
Waterfront Description Beach Front,Beach Access,Lake/Pond,1/10 to 3/10 To Beach,Beach Ownership(Private,Association)
Roof Type Shingle
Total Parking Spaces 6
Garage No
Building
Lot Description Cleared, Level
Foundation Concrete Perimeter, Slab
Sewer Inspection Required for Sale
Water Public
Others
Senior Community false
Read Less Info
Want to know what your home might be worth? Contact us for a FREE valuation!

Our team is ready to help you sell your home for the highest possible price ASAP
Bought with Tina Ciavattieri • Keller Williams Realty

"My job is to find and attract mastery-based agents to the office, protect the culture, and make sure everyone is happy! "






