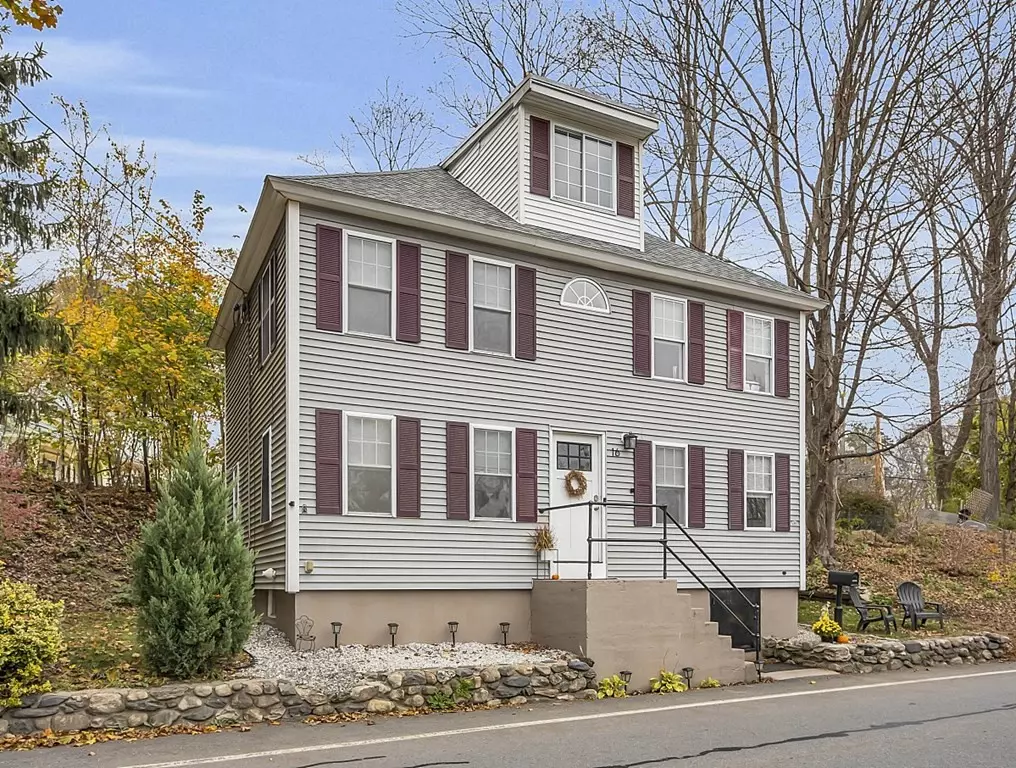$400,000
$415,000
3.6%For more information regarding the value of a property, please contact us for a free consultation.
1 Bed
1.5 Baths
1,452 SqFt
SOLD DATE : 02/12/2024
Key Details
Sold Price $400,000
Property Type Single Family Home
Sub Type Single Family Residence
Listing Status Sold
Purchase Type For Sale
Square Footage 1,452 sqft
Price per Sqft $275
MLS Listing ID 73193107
Sold Date 02/12/24
Style Colonial
Bedrooms 1
Full Baths 1
Half Baths 1
HOA Y/N false
Year Built 1930
Annual Tax Amount $4,387
Tax Year 2023
Lot Size 3,049 Sqft
Acres 0.07
Property Description
Explore this unique 3-bed, 1.5-bath single-family home in the heart of West Groton, MA. REMODELED OPEN-FLOOR-PLAN kitchen and dining room. The living room opens to an outdoor patio lounge with DECORATIVE lighting. The spacious master bedroom has hardwood floors and direct access to the second-floor bathroom. The second bedroom has a walkthrough closet and a sliding door to an outdoor balcony. The 3rd floor is versatile, ideal for a bedroom or OFFICE, with privacy and ample storage. This property invites natural light and scenic views of the Squanacook River RESERVOIR across the street. Join Groton's vibrant community with TOP-RATED schools, the Groton Music Center, Rail Trail, Groton Town Forest's hiking/biking trails, beach/lake access, Bancroft Castle, and more. Discover a world of recreation in the heart of West Groton!
Location
State MA
County Middlesex
Zoning B1
Direction Farmers Row (Rt111) to Long Hill Rd (225W) to W Groton Village, to 16 Townsend Rd.
Rooms
Basement Full, Walk-Out Access, Sump Pump, Concrete, Unfinished
Primary Bedroom Level Second
Dining Room Bathroom - Half, Flooring - Stone/Ceramic Tile, Window(s) - Stained Glass, Open Floorplan, Remodeled
Kitchen Bathroom - Half, Flooring - Stone/Ceramic Tile, Kitchen Island, Open Floorplan, Remodeled, Washer Hookup, Peninsula
Interior
Heating Forced Air, Natural Gas
Cooling Central Air
Flooring Carpet, Laminate, Hardwood
Fireplaces Number 1
Fireplaces Type Master Bedroom
Appliance Gas Water Heater, Water Heater, Range, Microwave, Refrigerator
Laundry Electric Dryer Hookup, Washer Hookup, In Basement
Exterior
Exterior Feature Deck, Deck - Composite, Patio, Balcony, Storage, Decorative Lighting
Community Features Shopping, Pool, Tennis Court(s), Park, Walk/Jog Trails, Stable(s), Golf, Medical Facility, Bike Path, Conservation Area, Highway Access, House of Worship, Private School, Public School, T-Station, Other
Utilities Available for Electric Range, Washer Hookup
Waterfront Description Beach Front,Lake/Pond,River,Walk to,Beach Ownership(Public)
View Y/N Yes
View Scenic View(s)
Roof Type Shingle
Total Parking Spaces 2
Garage No
Building
Foundation Concrete Perimeter
Sewer Private Sewer, Holding Tank, Other
Water Public
Schools
Elementary Schools Gdrsd
Middle Schools Gdrms
High Schools Gdrhs
Others
Senior Community false
Read Less Info
Want to know what your home might be worth? Contact us for a FREE valuation!

Our team is ready to help you sell your home for the highest possible price ASAP
Bought with Kathryn Buttrick • Coldwell Banker Realty - New England Home Office

"My job is to find and attract mastery-based agents to the office, protect the culture, and make sure everyone is happy! "






