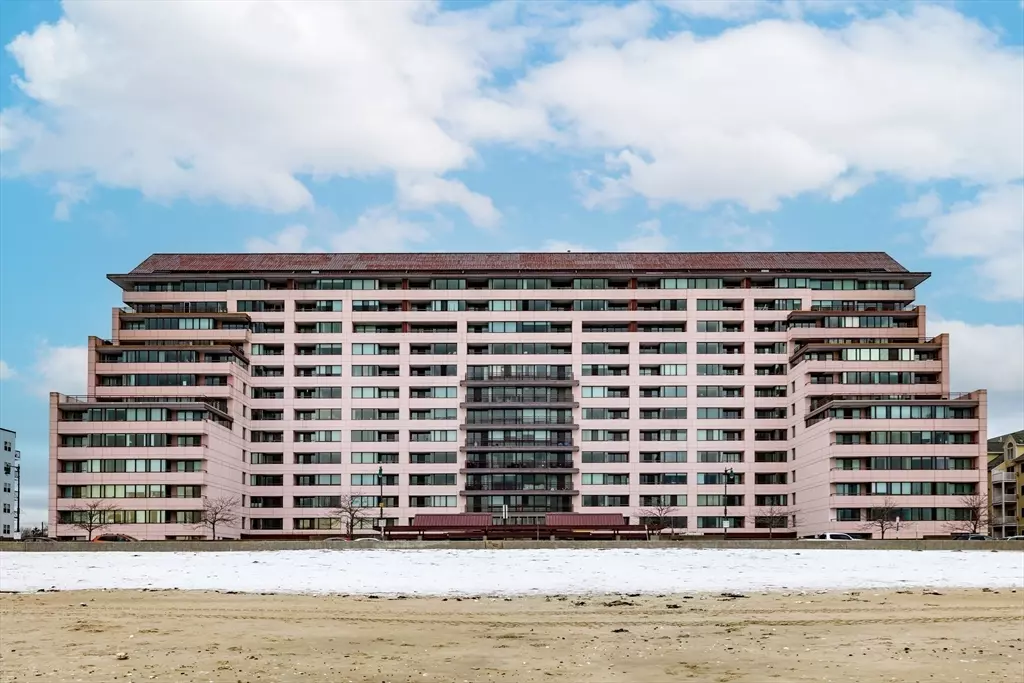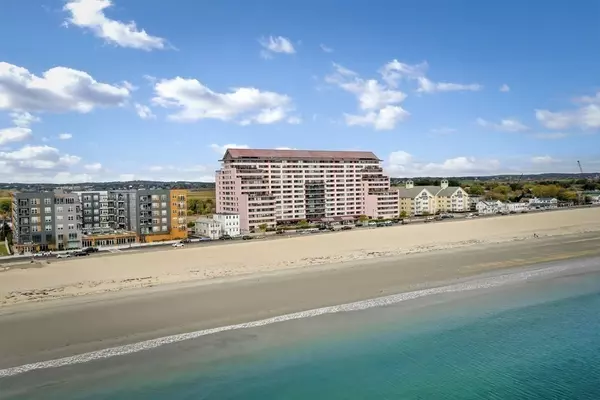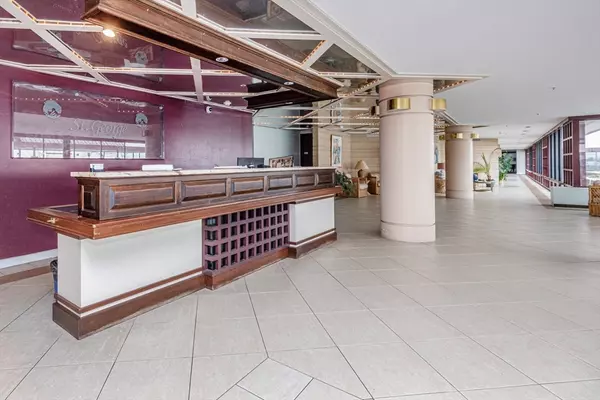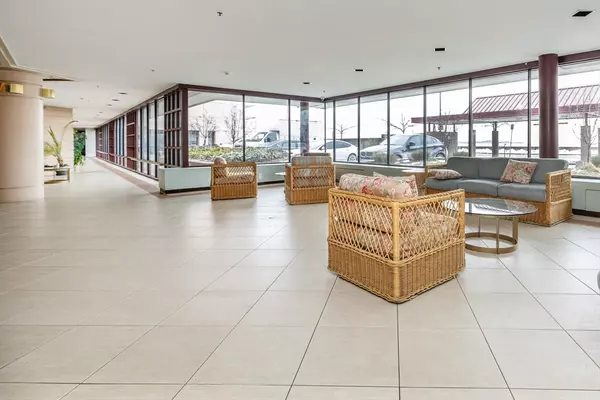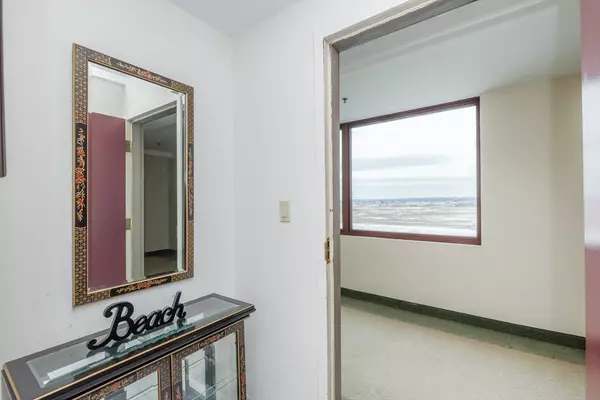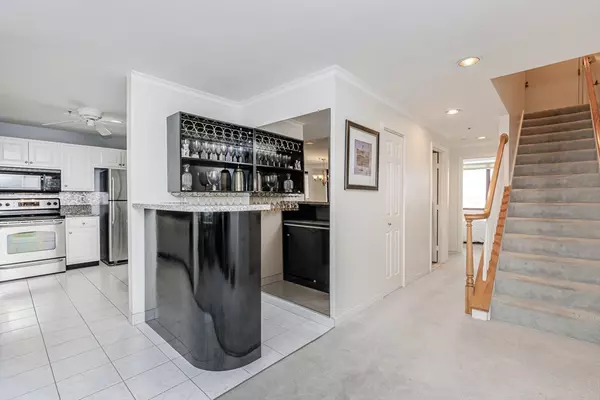$529,900
$524,900
1.0%For more information regarding the value of a property, please contact us for a free consultation.
2 Beds
2 Baths
1,140 SqFt
SOLD DATE : 02/22/2024
Key Details
Sold Price $529,900
Property Type Condo
Sub Type Condominium
Listing Status Sold
Purchase Type For Sale
Square Footage 1,140 sqft
Price per Sqft $464
MLS Listing ID 73196334
Sold Date 02/22/24
Bedrooms 2
Full Baths 2
HOA Fees $996/mo
HOA Y/N true
Year Built 1988
Annual Tax Amount $4,618
Tax Year 2024
Property Description
Welcome to oceanfront living in the penthouse at the prestigious St. George Condominiums. The exceptional placement of this spacious unit allows the luxury of an ocean view balcony in the front, as well as water views from the back. The full length windows along the entire front offer a spectacular view of the ocean & skyline. The open concept living room & dining room which opens to the extra long balcony is perfect for relaxing or entertaining. The kitchen with stainless appliances & granite countertops also has the space for a table. The oversized primary bedroom en suite easily accommodates a king-size bedroom set, has large double closets & a bathroom with shower & laundry. The second room is versatile to be a bedroom, home office or den. Live like you are on vacation with the 24/7 concierge, indoor swimming pool & jacuzzi, sauna, fitness room & function room. Monthly fee covers central heat and water. Close proximity to the beach, commuter routes, restaurants, shops & Boston.
Location
State MA
County Suffolk
Zoning RC1
Direction Use GPS. Enter main entrance on Revere Beach Blvd.
Rooms
Basement N
Primary Bedroom Level First
Dining Room Flooring - Stone/Ceramic Tile, Slider, Crown Molding
Kitchen Ceiling Fan(s), Flooring - Stone/Ceramic Tile, Dining Area, Stainless Steel Appliances
Interior
Heating Forced Air, Natural Gas
Cooling Central Air
Flooring Tile, Carpet
Appliance Range, Dishwasher, Disposal, Microwave, Refrigerator, Washer, Dryer, Utility Connections for Electric Range, Utility Connections for Electric Dryer
Laundry Electric Dryer Hookup, Washer Hookup, First Floor, In Unit
Exterior
Exterior Feature Balcony
Garage Spaces 1.0
Pool Association, In Ground
Community Features Public Transportation, Shopping, Medical Facility, Bike Path, House of Worship, Marina, Public School
Utilities Available for Electric Range, for Electric Dryer, Washer Hookup
Waterfront Description Waterfront,Beach Front,Ocean,Ocean,0 to 1/10 Mile To Beach
Garage Yes
Building
Story 1
Sewer Public Sewer
Water Public
Others
Pets Allowed Yes w/ Restrictions
Senior Community false
Read Less Info
Want to know what your home might be worth? Contact us for a FREE valuation!

Our team is ready to help you sell your home for the highest possible price ASAP
Bought with Kenneth Celano • Turn Key Realty

"My job is to find and attract mastery-based agents to the office, protect the culture, and make sure everyone is happy! "

