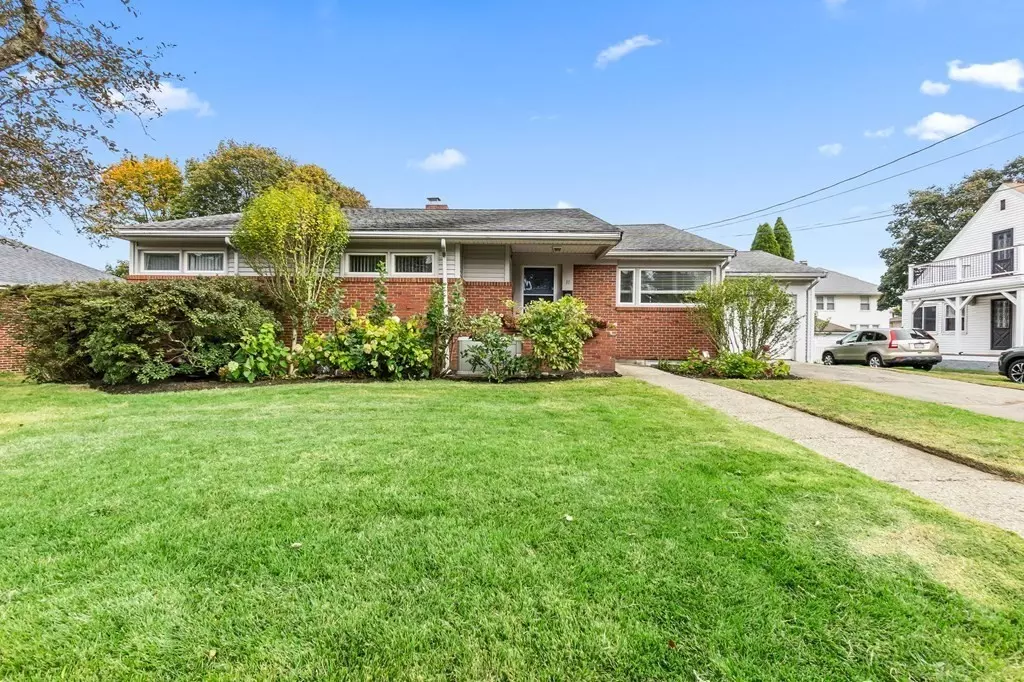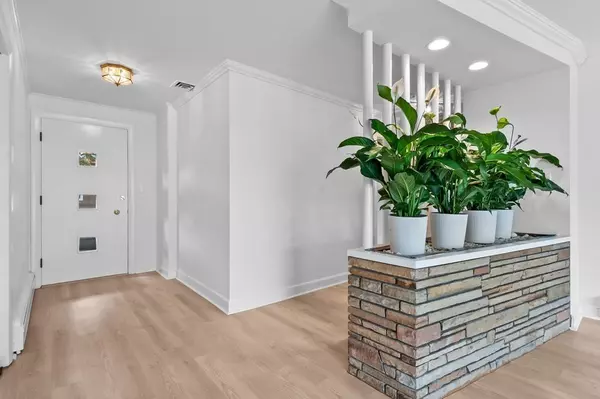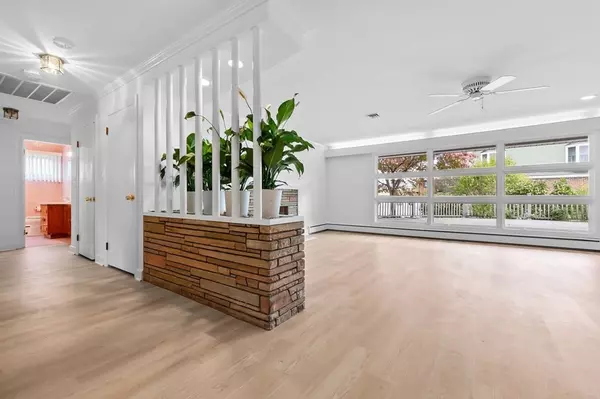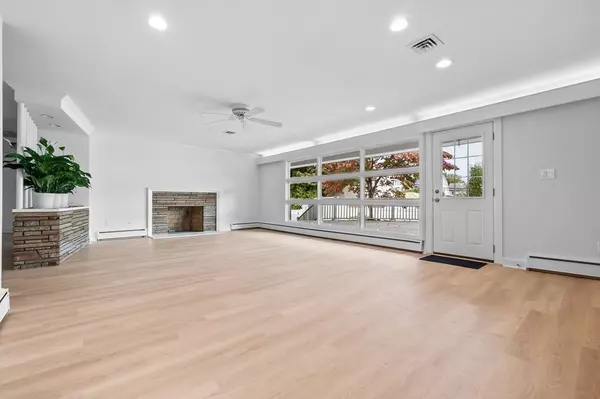$690,000
$775,000
11.0%For more information regarding the value of a property, please contact us for a free consultation.
3 Beds
2.5 Baths
2,710 SqFt
SOLD DATE : 02/29/2024
Key Details
Sold Price $690,000
Property Type Single Family Home
Sub Type Single Family Residence
Listing Status Sold
Purchase Type For Sale
Square Footage 2,710 sqft
Price per Sqft $254
Subdivision Point Of Pines
MLS Listing ID 73172357
Sold Date 02/29/24
Style Ranch
Bedrooms 3
Full Baths 2
Half Baths 1
HOA Fees $8/ann
HOA Y/N true
Year Built 1950
Annual Tax Amount $7,147
Tax Year 2023
Lot Size 7,840 Sqft
Acres 0.18
Property Description
HAPPY NEW YEAR! FANTASTIC PRICE ADJUSTMENT. Seller looks forward to offer discussions. Stunning mid-century modern ranch home offers a perfect blend of timeless design & contemporary living. Custom-built, lived in by same family for more than 60 years. A vast living & dining area boasts a captivating window wall that bathes the interior in natural light framing the view of the deck. Built-in wall cabinet adds to home's charm. The interior is graced through out w/ NEW gorgeous luxury vinyl flooring. Primary bedroom offers 3pc en suite & 2 walk in closets w/ charm of yester-year. A partially finished basement includes oversized family room, office space & brand new half bath. New light switches and receptacles thru-out. Nestled on a cul de sac just moments from the private beach, or just around the corner from the "First Public Beach" in the U.S. Generac generator ensures peace of mind
Location
State MA
County Suffolk
Area Point Of Pines
Zoning RA
Direction From Lynnway take Right or Left onto Pines Rd, dead end. House on Left. GPS for specifics
Rooms
Family Room Flooring - Vinyl
Basement Full, Partially Finished
Primary Bedroom Level First
Dining Room Flooring - Vinyl, Exterior Access, Open Floorplan
Kitchen Flooring - Vinyl, Window(s) - Picture, Countertops - Stone/Granite/Solid, Countertops - Upgraded
Interior
Interior Features Office
Heating Baseboard, Oil
Cooling Central Air
Flooring Vinyl, Flooring - Vinyl
Fireplaces Number 2
Fireplaces Type Living Room
Appliance Water Heater, Electric Water Heater, Range, Dishwasher, Refrigerator, Washer, Dryer
Laundry In Basement, Gas Dryer Hookup
Exterior
Exterior Feature Deck - Composite, Fenced Yard
Garage Spaces 1.0
Fence Fenced/Enclosed, Fenced
Community Features Public Transportation, Highway Access, House of Worship, Marina, Public School
Utilities Available for Electric Range, for Gas Dryer, Generator Connection
Waterfront Description Beach Front,Ocean,0 to 1/10 Mile To Beach,Beach Ownership(Private,Public)
Roof Type Asphalt/Composition Shingles
Total Parking Spaces 2
Garage Yes
Building
Lot Description Easements, Flood Plain
Foundation Concrete Perimeter
Sewer Public Sewer
Water Public
Schools
Elementary Schools Paul Revere
Middle Schools Rumney Marsh
High Schools Revere
Others
Senior Community false
Acceptable Financing Contract
Listing Terms Contract
Read Less Info
Want to know what your home might be worth? Contact us for a FREE valuation!

Our team is ready to help you sell your home for the highest possible price ASAP
Bought with Steven Mango • StartPoint Realty

"My job is to find and attract mastery-based agents to the office, protect the culture, and make sure everyone is happy! "






