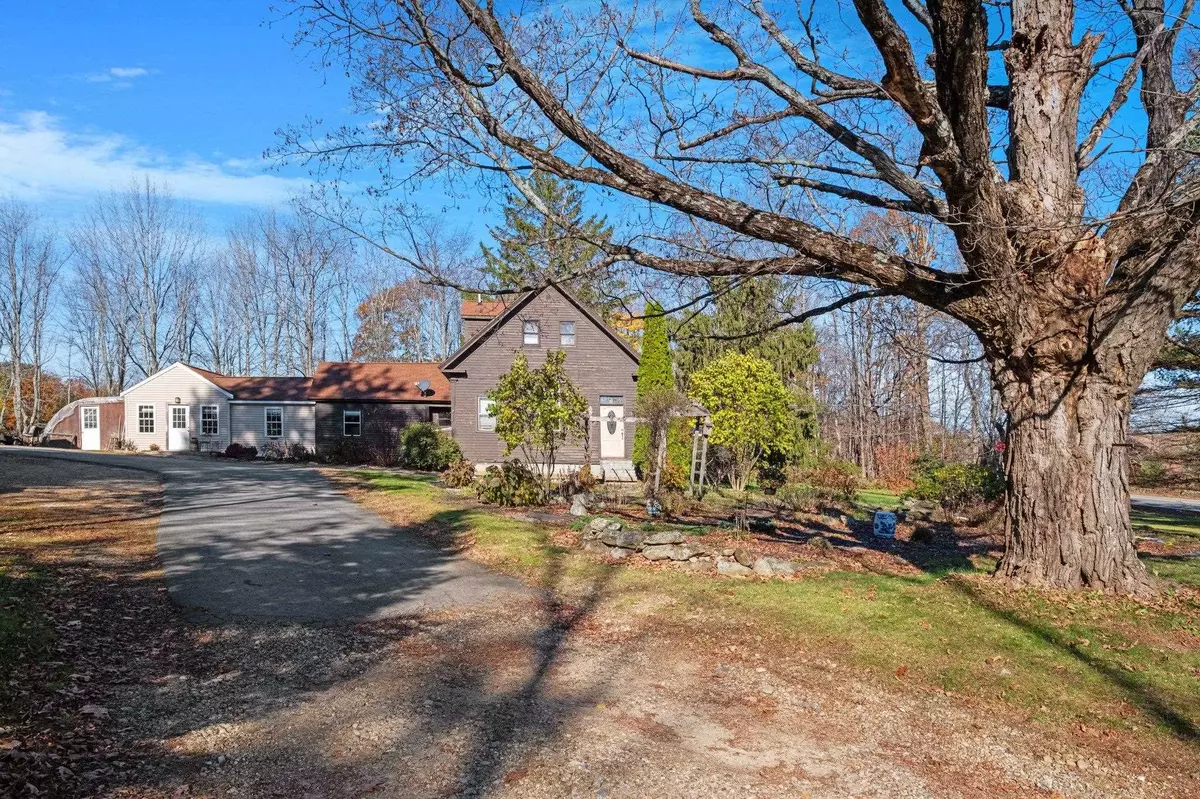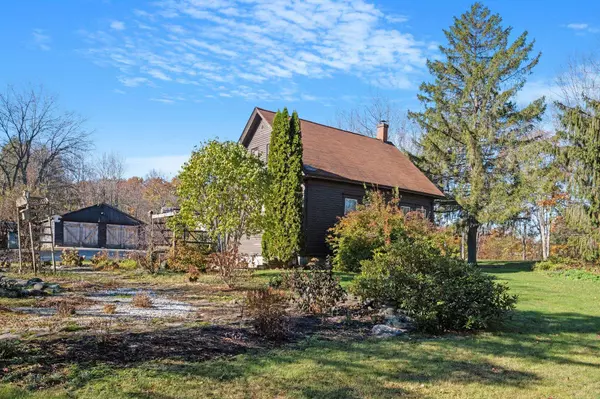Bought with Sheila Burglund • Keller Williams Realty-Metropolitan
$375,000
$375,000
For more information regarding the value of a property, please contact us for a free consultation.
2 Beds
2 Baths
1,800 SqFt
SOLD DATE : 03/01/2024
Key Details
Sold Price $375,000
Property Type Single Family Home
Sub Type Single Family
Listing Status Sold
Purchase Type For Sale
Square Footage 1,800 sqft
Price per Sqft $208
MLS Listing ID 4976724
Sold Date 03/01/24
Bedrooms 2
Full Baths 1
Half Baths 1
Construction Status Existing
Year Built 1840
Annual Tax Amount $5,423
Tax Year 2023
Lot Size 2.180 Acres
Acres 2.18
Property Description
This property was known as the Upper City School House or Potter School House and is a unique piece of history! Located at the top of Upper City Road, the location is arguably one of the best, surrounded by farms, orchards and pasture. The lot is level and has many gardens, flower, herb, fruit and vegetable, as well as small decorative ponds. There is a greenhouse, which is in need of some repair. The main part of the home, which was the school house, has 14 ft. ceilings in the living room and hardwood floors. The kitchen was recently remodeled with beautiful gray wood cabinets and quartz countertops along with SS appliances and a farmhouse sink. There is a large area for dining. Three rooms in the addition can be used as an office, den, family room or even a first floor bedroom. There is also a modern half bath and laundry. Upstairs are two bedrooms with a full bath featuring a real claw foot tub, antique vanity and a shower. This home is full of character so if you are an old house lover, this one should be on your list to see! Cash or Conventional financing only. Agents, please see non-public remarks.
Location
State NH
County Nh-merrimack
Area Nh-Merrimack
Zoning RURAL
Rooms
Basement Crawl Space, Slab
Interior
Interior Features Ceiling Fan, Kitchen Island, Natural Woodwork, Vaulted Ceiling, Laundry - 1st Floor
Heating Gas - LP/Bottle, Pellet
Cooling None
Flooring Hardwood, Laminate, Softwood, Tile, Vinyl Plank
Equipment Smoke Detector, Stove-Gas, Stove-Pellet
Exterior
Garage Spaces 2.0
Garage Description Storage Above, Driveway, Garage, Detached
Utilities Available Cable - Available
Roof Type Shingle - Asphalt
Building
Story 1.5
Foundation Granite, Post/Piers, Slab - Concrete
Sewer Private, Septic
Construction Status Existing
Schools
Elementary Schools Pittsfield Elementary
Middle Schools Pittsfield Middle School
High Schools Pittsfield High School
School District Pittsfield
Read Less Info
Want to know what your home might be worth? Contact us for a FREE valuation!

Our team is ready to help you sell your home for the highest possible price ASAP


"My job is to find and attract mastery-based agents to the office, protect the culture, and make sure everyone is happy! "






