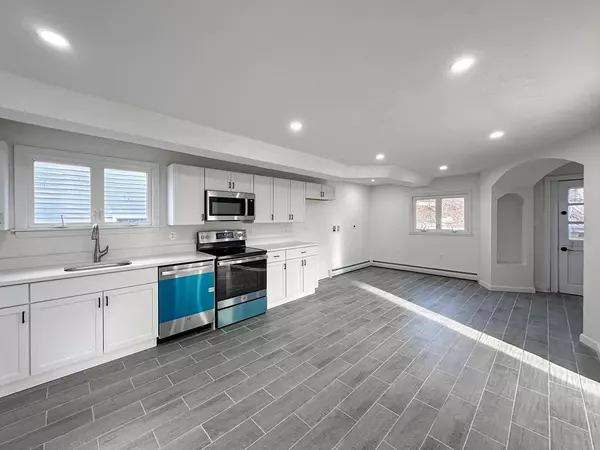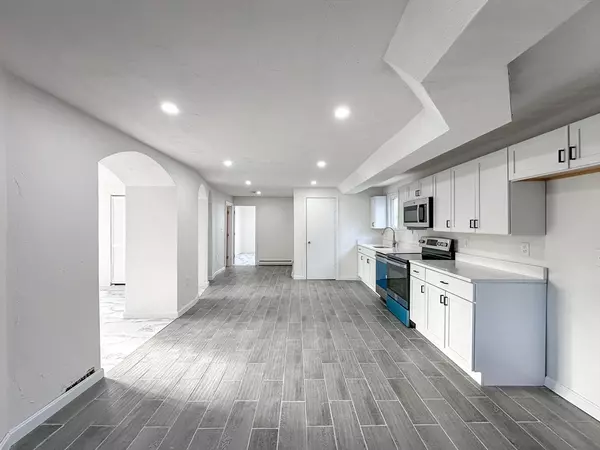$865,000
$849,974
1.8%For more information regarding the value of a property, please contact us for a free consultation.
5 Beds
2 Baths
2,410 SqFt
SOLD DATE : 03/07/2024
Key Details
Sold Price $865,000
Property Type Multi-Family
Sub Type Multi Family
Listing Status Sold
Purchase Type For Sale
Square Footage 2,410 sqft
Price per Sqft $358
MLS Listing ID 73200359
Sold Date 03/07/24
Bedrooms 5
Full Baths 2
Year Built 1900
Annual Tax Amount $5,879
Tax Year 2023
Lot Size 6,534 Sqft
Acres 0.15
Property Description
Seize the opportunity with this outstanding 2-family property, blending comfort and investment potential seamlessly. Featuring large, sunlit apartments, this gem offers all new electric, new roof, all new plumbing, each boasting updated kitchens and baths for modern living. Energy-efficient heating and cathedral ceilings elevate the appeal, while decks and a custom patio invite outdoor enjoyment. In excellent, move-in-ready condition, it awaits owner occupants craving a stylish dwelling with rental income or investors seeking a lucrative asset. Strategically located with proximity to the MBTA blue line, access to Boston is a breeze, enhancing rental desirability. With potential for both units to be 3-bedroom, maximizing rental income or comfortably accommodating families becomes effortless. Don’t let this rare find slip away. Act now to make this versatile property your next home or investment! Another cool feature 1st floor kitchen has ambience light!
Location
State MA
County Suffolk
Zoning RB
Direction Winthrop ave to Hichborn st or Route 1A to Hichborn st
Rooms
Basement Full, Unfinished
Interior
Interior Features Walk-In Closet(s), Bathroom with Shower Stall, Remodeled, Cathedral/Vaulted Ceilings, Living Room, Dining Room, Kitchen
Heating Baseboard
Flooring Tile, Hardwood
Appliance Range, Dishwasher, Disposal, Microwave
Laundry Electric Dryer Hookup, Washer Hookup
Exterior
Exterior Feature Balcony/Deck
Community Features Public Transportation, Shopping, Pool, Medical Facility, Laundromat, Highway Access, House of Worship, Private School, Public School, T-Station
Utilities Available for Electric Range, for Electric Dryer, Washer Hookup
Waterfront Description Beach Front,Beach Ownership(Public)
Roof Type Shingle
Garage No
Building
Lot Description Gentle Sloping
Story 3
Foundation Stone, Other
Sewer Public Sewer
Water Public
Schools
Elementary Schools Garfield
Middle Schools Garfield
High Schools Revere Hs
Others
Senior Community false
Read Less Info
Want to know what your home might be worth? Contact us for a FREE valuation!

Our team is ready to help you sell your home for the highest possible price ASAP
Bought with Mission Impossible Team • United Brokers

"My job is to find and attract mastery-based agents to the office, protect the culture, and make sure everyone is happy! "





