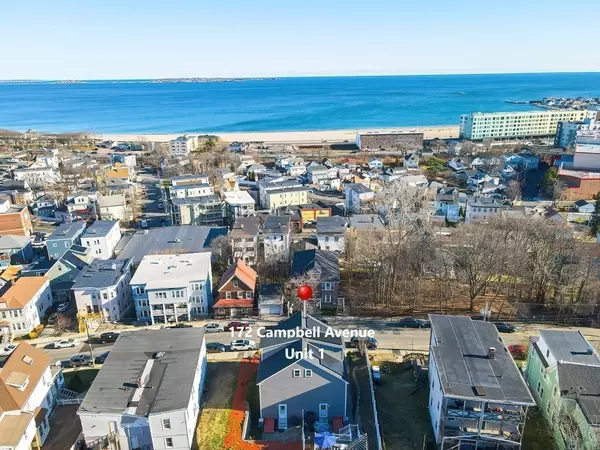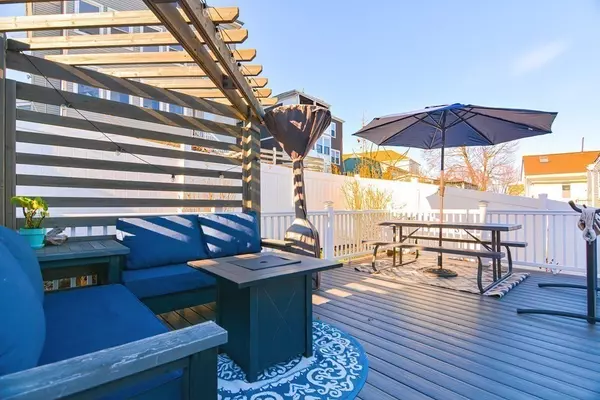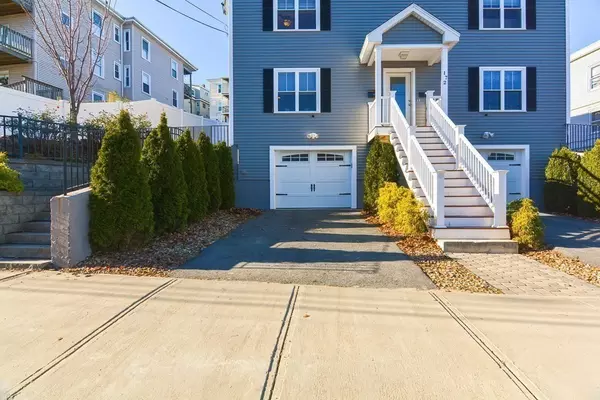$775,000
$775,000
For more information regarding the value of a property, please contact us for a free consultation.
4 Beds
2.5 Baths
2,030 SqFt
SOLD DATE : 03/11/2024
Key Details
Sold Price $775,000
Property Type Condo
Sub Type Condominium
Listing Status Sold
Purchase Type For Sale
Square Footage 2,030 sqft
Price per Sqft $381
MLS Listing ID 73189607
Sold Date 03/11/24
Bedrooms 4
Full Baths 2
Half Baths 1
HOA Fees $125/mo
HOA Y/N true
Year Built 2018
Annual Tax Amount $6,099
Tax Year 2024
Property Description
Breathtaking Ocean View from Top Floor Suite! Embrace seaside living at its finest in this 4br, 2.5 ba luxury townhouse built in 2018 feels like a single family. Enjoy modern/open-concept living on the main level with kitchen/dining/living room, 1/2 bath & laundry. The kitchen includes a walk-in pantry & beautiful hex tile backsplash. Dog lovers- the bath sink doubles as a dog washing station! Just off the kitchen is a multi-level, fully fenced, phenomenal entertaining space with patio, raised deck & pergola. The 2nd floor features 3 well-sized bedrooms (one w/ ocean view), and a full bath. The 3rd floor will leave you breathless w/ ocean views plus a spa bathroom featuring a soaking tub, jetted glass shower & Japanese toilet. Energy smart updates include: solar panels & EV charger. 1-car Garage & 1 off-street parking space. Just a quick drive to Boston & Logan Airport & only an 8 min walk to Revere Beach and T Station (blue line). Request private showing today. Won't last!
Location
State MA
County Suffolk
Zoning Res
Direction Centennial Avenue to Campbell Avenue (one-way)
Rooms
Basement Y
Primary Bedroom Level Third
Dining Room Flooring - Hardwood, Open Floorplan, Lighting - Pendant
Kitchen Bathroom - Half, Pantry, Countertops - Stone/Granite/Solid, Exterior Access, Open Floorplan, Recessed Lighting, Stainless Steel Appliances, Gas Stove, Peninsula, Lighting - Pendant
Interior
Interior Features Open Floorplan, Recessed Lighting
Heating Forced Air, Natural Gas, Ductless
Cooling Central Air, Ductless
Flooring Tile, Hardwood, Flooring - Hardwood
Appliance Range, Dishwasher, Disposal, Microwave, Refrigerator, Washer/Dryer, Plumbed For Ice Maker
Laundry Electric Dryer Hookup, Washer Hookup, First Floor, In Unit
Exterior
Exterior Feature Porch, Deck - Composite, Patio, Fenced Yard, Rain Gutters
Garage Spaces 1.0
Fence Fenced
Community Features Public Transportation, Shopping, Park, Medical Facility, Highway Access, Private School, Public School, T-Station, University
Utilities Available for Gas Range, for Gas Oven, for Electric Dryer, Washer Hookup, Icemaker Connection
Waterfront Description Beach Front,Ocean,3/10 to 1/2 Mile To Beach,Beach Ownership(Public)
Roof Type Shingle
Total Parking Spaces 1
Garage Yes
Building
Story 3
Sewer Public Sewer
Water Public
Schools
Elementary Schools Check W/ Supt
Middle Schools Check W/ Supt
High Schools Revere High
Others
Pets Allowed Yes
Senior Community false
Read Less Info
Want to know what your home might be worth? Contact us for a FREE valuation!

Our team is ready to help you sell your home for the highest possible price ASAP
Bought with DNA Realty Group • Keller Williams Realty

"My job is to find and attract mastery-based agents to the office, protect the culture, and make sure everyone is happy! "






