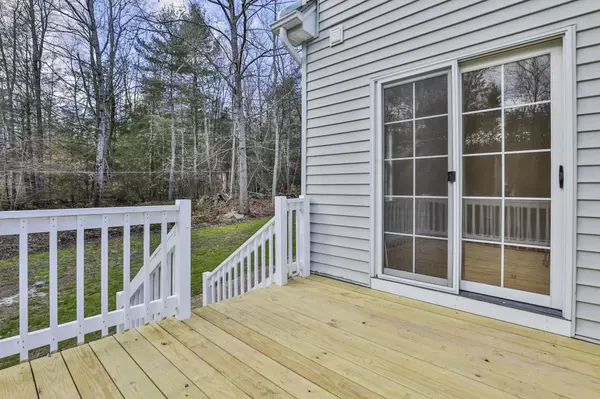Bought with Tess Crane-Stenslie • Keller Williams Realty-Metropolitan
$537,500
$549,900
2.3%For more information regarding the value of a property, please contact us for a free consultation.
4 Beds
3 Baths
2,242 SqFt
SOLD DATE : 03/06/2024
Key Details
Sold Price $537,500
Property Type Single Family Home
Sub Type Single Family
Listing Status Sold
Purchase Type For Sale
Square Footage 2,242 sqft
Price per Sqft $239
MLS Listing ID 4980166
Sold Date 03/06/24
Bedrooms 4
Full Baths 2
Half Baths 1
Construction Status Existing
Year Built 1999
Annual Tax Amount $7,172
Tax Year 2022
Lot Size 1.690 Acres
Acres 1.69
Property Description
Discover the allure of this fully renovated 4-bedroom, 2.5-bath Cape nestled in a beautiful country setting. The first floor welcomes you with an inviting open foyer, leading to a spacious eat-in kitchen adorned with new appliances and a sliding door that opens to the pristine, brand-new back deck. Sunlit living and dining rooms create an atmosphere of warmth, complemented by a dedicated office space and a convenient half bath. Second floor reveals a generously sized primary bedroom, accompanied by two additional bedrooms and a well-appointed full bath. The lower level introduces a versatile in-law space with a private entrance, offering flexibility for varied living arrangements. This home boasts numerous updates, including a modernized kitchen and bathrooms, all featuring contemporary fixtures. Fresh paint and hardwood floors throughout elevate the aesthetic, providing a seamless blend of style and comfort. Nestled on a 1.69-acre lot, the property boasts a multi-use barn and two additional storage sheds, enhancing both functionality and charm. Whether you appreciate the serenity of the countryside, the convenience of modern amenities, or the versatility of a well-designed living space, this renovated Cape harmonizes it all. Your dream home awaits, where timeless charm meets contemporary comfort amidst the beauty of nature. Open House Saturday 2/3 from 11-1
Location
State NH
County Nh-hillsborough
Area Nh-Hillsborough
Zoning Res
Rooms
Basement Entrance Walkout
Basement Concrete Floor, Partially Finished
Interior
Interior Features Ceiling Fan, Dining Area, In-Law/Accessory Dwelling, In-Law Suite, Kitchen Island, Kitchen/Dining, Lighting - LED, Living/Dining, Natural Light, Storage - Indoor, Programmable Thermostat, Laundry - Basement
Heating Oil
Cooling None
Flooring Hardwood, Tile, Vinyl
Equipment CO Detector, Smoke Detector
Exterior
Garage Description Off Street, Parking Spaces 4
Utilities Available Cable - Available
Roof Type Shingle - Asphalt
Building
Story 2
Foundation Concrete
Sewer Private
Construction Status Existing
Read Less Info
Want to know what your home might be worth? Contact us for a FREE valuation!

Our team is ready to help you sell your home for the highest possible price ASAP


"My job is to find and attract mastery-based agents to the office, protect the culture, and make sure everyone is happy! "






