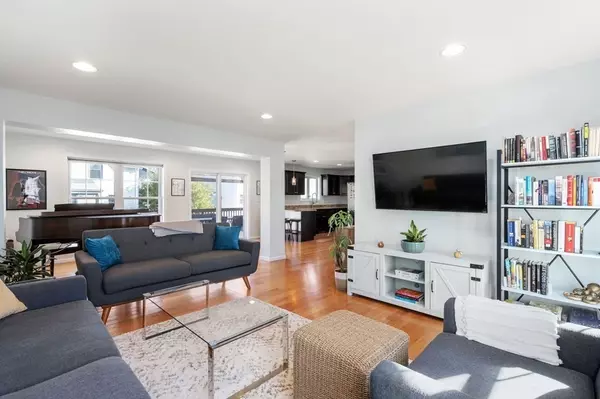$718,000
$699,000
2.7%For more information regarding the value of a property, please contact us for a free consultation.
3 Beds
2.5 Baths
2,329 SqFt
SOLD DATE : 03/15/2024
Key Details
Sold Price $718,000
Property Type Condo
Sub Type Condominium
Listing Status Sold
Purchase Type For Sale
Square Footage 2,329 sqft
Price per Sqft $308
MLS Listing ID 73171522
Sold Date 03/15/24
Bedrooms 3
Full Baths 2
Half Baths 1
HOA Fees $100/mo
HOA Y/N true
Year Built 2015
Annual Tax Amount $5,357
Tax Year 2023
Lot Size 6,534 Sqft
Acres 0.15
Property Description
This is the one you've been waiting for! Built in 2015, this 2329sf, 3-bed, 2.5-bath condo truly lives like a single family. The first floor offers an open floor plan, an abundance of natural light, a chef's kitchen, and a half-bath. The second floor offers three bedrooms and two baths, including a luxurious primary with a walk-in closet and an en-suite. The finished basement offers plenty of additional space for storage, a gym, office, playroom, or workshop. Newer updates include water heater, EV charger, fencing, and AC condenser. Enjoy the convenience of in-unit laundry, 2-zone heating and cooling, and a dedicated driveway. The outdoor space makes this home complete, with a porch off the kitchen leading to your fenced in rear yard and large patio. With a low condo fee of just $100 plus easy access to the Wonderland Blue Line T stop and Revere Beach, you've found everything you need in this beautiful Revere home. Come have a look and fall in love!
Location
State MA
County Suffolk
Zoning RB
Direction Revere St. to Thorndike St.
Rooms
Family Room Closet, Flooring - Hardwood
Basement Y
Primary Bedroom Level Second
Dining Room Flooring - Hardwood, French Doors, Deck - Exterior, Recessed Lighting
Kitchen Flooring - Hardwood, Countertops - Stone/Granite/Solid, Breakfast Bar / Nook, Stainless Steel Appliances
Interior
Heating Forced Air, Natural Gas
Cooling Central Air
Flooring Tile, Carpet, Hardwood
Appliance Range, Dishwasher, Disposal, Microwave, Refrigerator, Freezer, Washer, Dryer
Laundry Dryer Hookup - Electric, Washer Hookup, Second Floor, In Unit, Electric Dryer Hookup
Exterior
Exterior Feature Deck, Patio, Fenced Yard, Professional Landscaping
Fence Security, Fenced
Community Features Public Transportation, Public School, T-Station
Utilities Available for Gas Range, for Electric Range, for Electric Dryer, Washer Hookup
Waterfront false
Waterfront Description Beach Front,Ocean,1/2 to 1 Mile To Beach,Beach Ownership(Public)
Roof Type Shingle
Total Parking Spaces 2
Garage No
Building
Story 3
Sewer Public Sewer
Water Public
Schools
Elementary Schools Paul Revere
Others
Pets Allowed Yes
Senior Community false
Read Less Info
Want to know what your home might be worth? Contact us for a FREE valuation!

Our team is ready to help you sell your home for the highest possible price ASAP
Bought with Team Lillian Montalto • Lillian Montalto Signature Properties

"My job is to find and attract mastery-based agents to the office, protect the culture, and make sure everyone is happy! "






