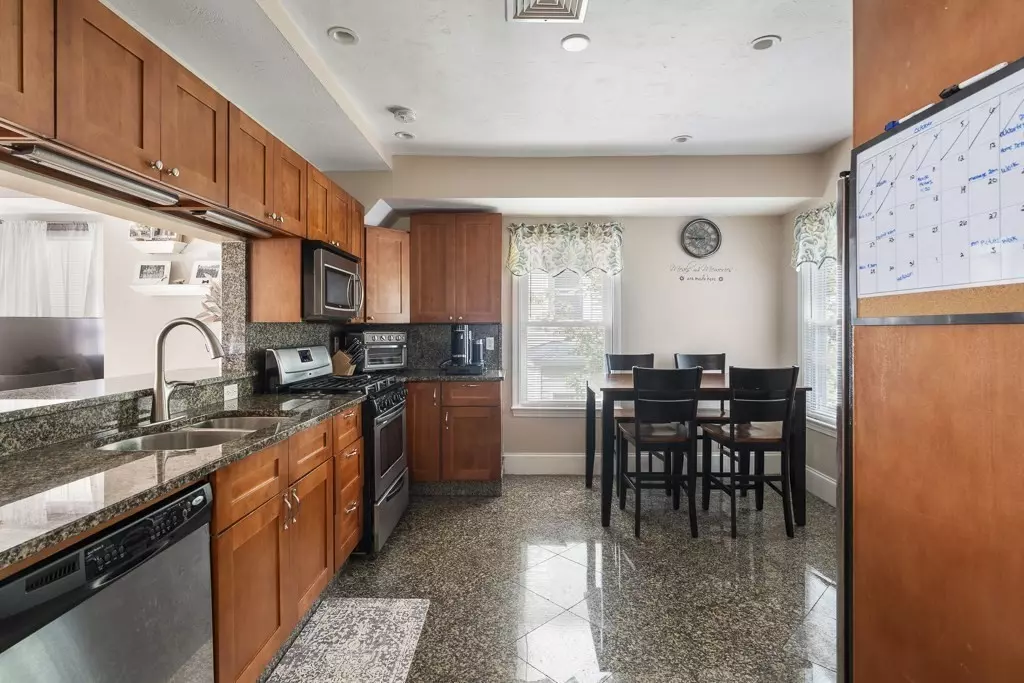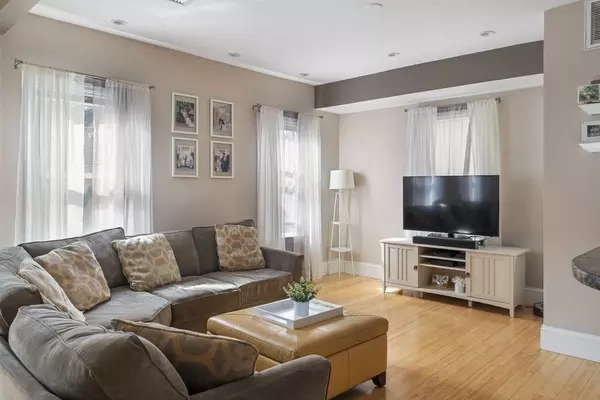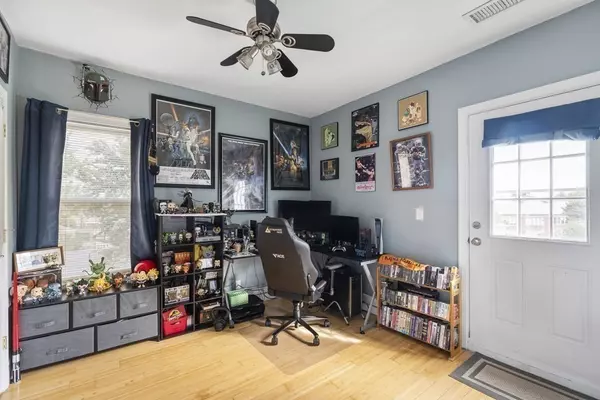$530,000
$479,900
10.4%For more information regarding the value of a property, please contact us for a free consultation.
3 Beds
2 Baths
1,272 SqFt
SOLD DATE : 03/22/2024
Key Details
Sold Price $530,000
Property Type Condo
Sub Type Condominium
Listing Status Sold
Purchase Type For Sale
Square Footage 1,272 sqft
Price per Sqft $416
MLS Listing ID 73193514
Sold Date 03/22/24
Bedrooms 3
Full Baths 2
HOA Fees $250/mo
HOA Y/N true
Year Built 1926
Annual Tax Amount $3,077
Tax Year 2023
Property Description
Opportunity knocks; Move-in ready, 3 bed townhouse in the heart of it all! The main floor is bright & airy; good size living room with recessed lights, & wood floors. Convenient breakfast bar seating for 3+, peaks into the large kitchen, adorned with granite; kitchen features shaker-style cherry cabinets; SS appliances, ample counter space and eat-in-kitchen area; Tucked away laundry closet. You have a full bath, w/ tiled tub-shower, and a bedroom w/ outdoor entry onto a deck, which gives access to your grand, luxurious patio! Head upstairs to find a 2nd bedroom and large primary bedroom with skylight and built-ins! Bedroom level also has a full, tiled shower, bathroom. Plenty of private outdoor space; large patio for those summer bbq gatherings and fenced-in green yard! Off-street parking for two cars tandem completes the package. Close to shops and restaurants on Broadway. Around the corner from the public sports facility, Russo Stadium. Short drive to the beach; minutes to Boston!
Location
State MA
County Suffolk
Zoning RB
Direction Broadway or Washington Ave to Vane St.
Rooms
Basement N
Primary Bedroom Level Third
Kitchen Flooring - Stone/Ceramic Tile, Dining Area, Countertops - Stone/Granite/Solid, Breakfast Bar / Nook, Recessed Lighting
Interior
Heating Forced Air, Natural Gas
Cooling Central Air
Flooring Wood, Tile
Appliance Range, Dishwasher, Disposal, Microwave, Refrigerator, Washer, Dryer
Laundry Second Floor, In Unit
Exterior
Exterior Feature Deck - Composite, Patio - Enclosed, Fenced Yard
Fence Fenced
Utilities Available for Gas Range
Waterfront Description Beach Front,Ocean,1/2 to 1 Mile To Beach,Beach Ownership(Public)
Roof Type Shingle
Total Parking Spaces 2
Garage No
Building
Story 2
Sewer Public Sewer
Water Public
Others
Pets Allowed Yes w/ Restrictions
Senior Community false
Read Less Info
Want to know what your home might be worth? Contact us for a FREE valuation!

Our team is ready to help you sell your home for the highest possible price ASAP
Bought with Kres & Rosa Team • Buyers Brokers Only, LLC

"My job is to find and attract mastery-based agents to the office, protect the culture, and make sure everyone is happy! "






