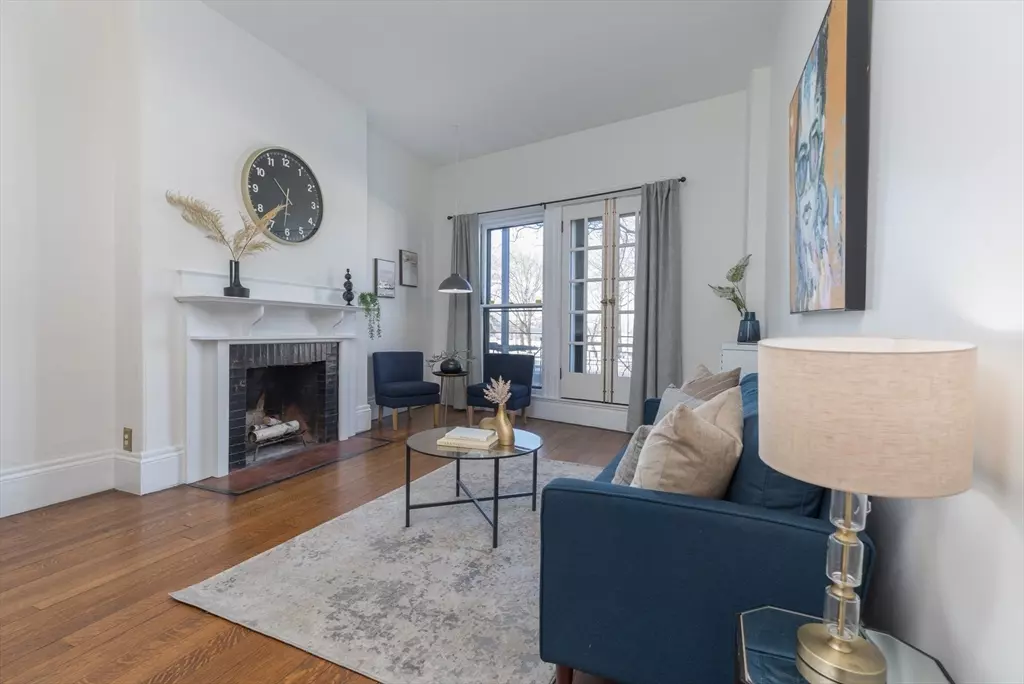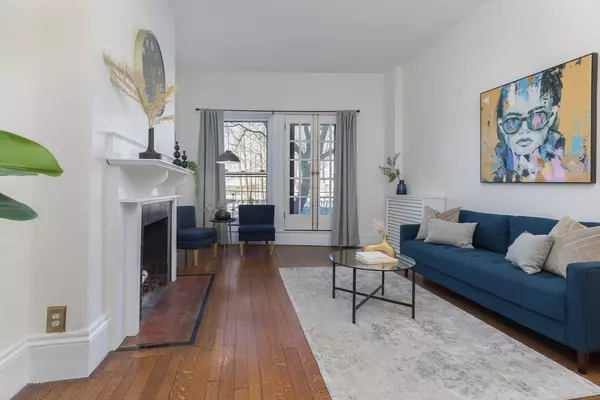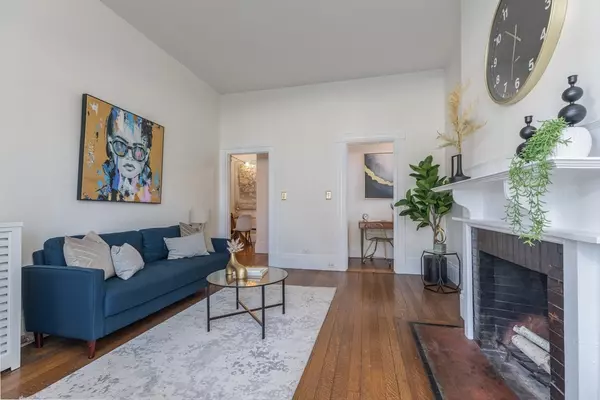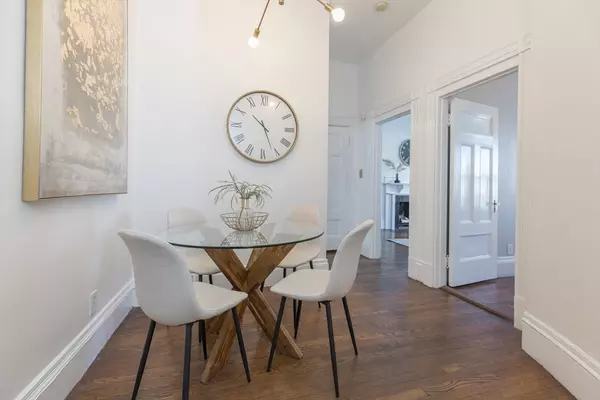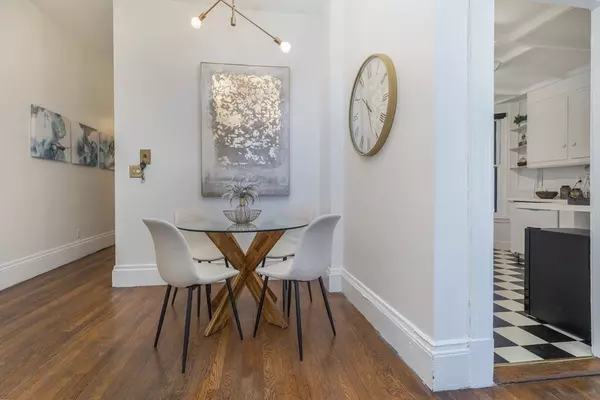$925,000
$899,000
2.9%For more information regarding the value of a property, please contact us for a free consultation.
2 Beds
1 Bath
966 SqFt
SOLD DATE : 03/22/2024
Key Details
Sold Price $925,000
Property Type Condo
Sub Type Condominium
Listing Status Sold
Purchase Type For Sale
Square Footage 966 sqft
Price per Sqft $957
MLS Listing ID 73195749
Sold Date 03/22/24
Bedrooms 2
Full Baths 1
HOA Fees $472/mo
HOA Y/N true
Year Built 1910
Annual Tax Amount $8,455
Tax Year 2023
Lot Size 871 Sqft
Acres 0.02
Property Description
Large parlor level two bedroom on the flat of Beacon Hill. Water facing corner unit with fantastic views of the Charles River and Esplanade. Beautiful old world charm, from the original HW floors, large windows, built-ins and wood burning fireplace to the bird cage elevator and tastefully refreshed lobby. 10.5 foot ceilings add to the grandeur and feeling of open space. Large kitchen with gas range is ready for a redesign and could be opened up to the living room. Primary bedroom with water views and cozy window seat. Additional dining area off the kitchen. Dine alfresco and invite friends for cocktails on the roof deck with 360 degree views. Unbelievable view of the fireworks! A professionally managed elevator building with bike storage, updated common laundry, trash/recycling room all just steps from artisanal coffee, shopping, and the vibrant restaurant scene on the Hill. Easy access to Storrow Drive, Red Line T stop, Whole Foods, MGH and down the street from the Public Garden.
Location
State MA
County Suffolk
Area Beacon Hill
Zoning CD
Direction Corner of Pinckney and Brimmer street
Rooms
Basement Y
Primary Bedroom Level First
Kitchen Flooring - Stone/Ceramic Tile, Pantry, Exterior Access
Interior
Heating Steam
Cooling Window Unit(s)
Flooring Tile, Hardwood
Fireplaces Number 1
Fireplaces Type Living Room
Appliance Range, Dishwasher, Refrigerator, Freezer
Laundry In Basement, Common Area, In Building
Exterior
Exterior Feature Deck - Roof, Balcony, City View(s), Garden
Community Features Public Transportation, Shopping, Park, Medical Facility, Bike Path, Highway Access, House of Worship, Marina, Public School, T-Station
Waterfront false
View Y/N Yes
View City
Roof Type Rubber
Garage No
Building
Story 1
Sewer Public Sewer
Water Public
Others
Pets Allowed Yes w/ Restrictions
Senior Community false
Acceptable Financing Contract
Listing Terms Contract
Read Less Info
Want to know what your home might be worth? Contact us for a FREE valuation!

Our team is ready to help you sell your home for the highest possible price ASAP
Bought with Steph Crawford Group • Real Broker MA, LLC

"My job is to find and attract mastery-based agents to the office, protect the culture, and make sure everyone is happy! "

