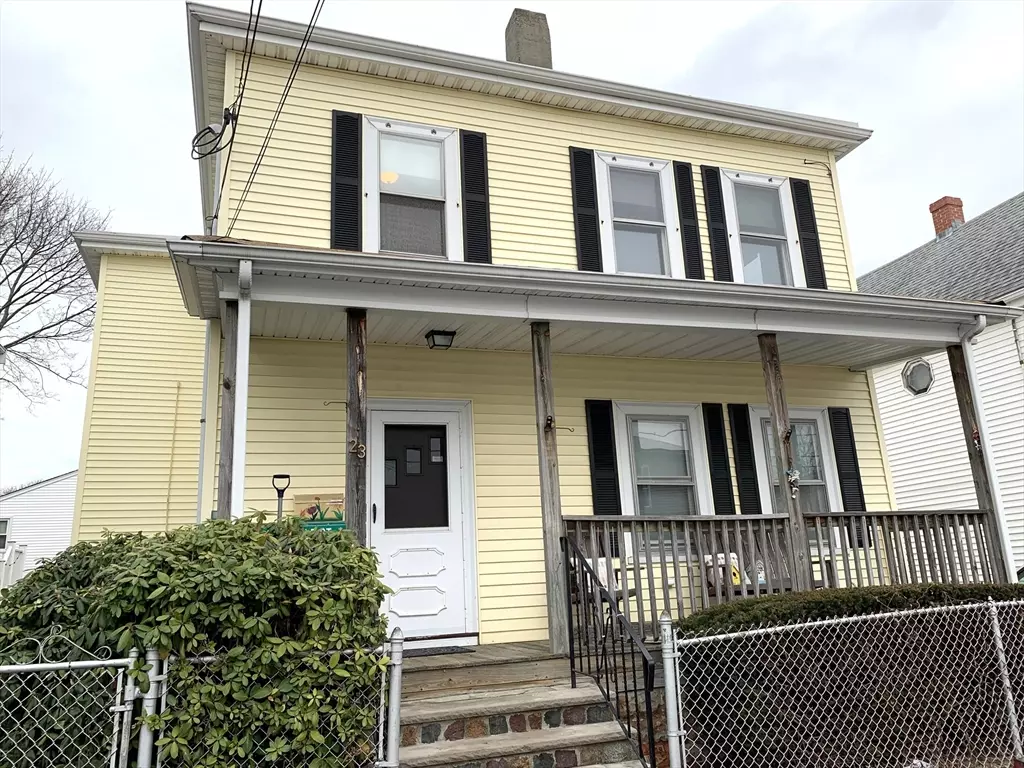$690,000
$670,000
3.0%For more information regarding the value of a property, please contact us for a free consultation.
4 Beds
2 Baths
1,632 SqFt
SOLD DATE : 03/22/2024
Key Details
Sold Price $690,000
Property Type Multi-Family
Sub Type Multi Family
Listing Status Sold
Purchase Type For Sale
Square Footage 1,632 sqft
Price per Sqft $422
MLS Listing ID 73198311
Sold Date 03/22/24
Bedrooms 4
Full Baths 2
Year Built 1910
Annual Tax Amount $5,214
Tax Year 2023
Lot Size 3,484 Sqft
Acres 0.08
Property Description
Make your move, as an owner occupant or investor. This two-family up/down, is just a 1/2 mile to Revere Beach & the Wonderland T-Station. Located on a quiet, one-way, side street, with plenty of off-street parking & a nicely sized fenced-in driveway & backyard. The first-floor unit consists of two good sized bedrooms, living room, full bath, eat-in kitchen, in-unit washing machine & a mudroom, which exits onto rear deck area & backyard. The second-floor unit consists of a one-bedroom, large living room, 3/4 bath, eat-in kitchen, plenty of closet space, washing machine & a mudroom, which also provides a rear deck area that exits into the driveway/backyard. Units are separately metered for heat by gas and electric. Basement offers additional storage for tenants/owner occupants & individual gas dryers for both units. Potential rental income for both units could provide a gross income of $53k/year.
Location
State MA
County Suffolk
Zoning RB
Direction Use GPS. Fairfield is a One Way. Revere Street, left Thorndike, right Hastings, right to Fairfield.
Rooms
Basement Full, Interior Entry, Sump Pump, Concrete, Unfinished
Interior
Interior Features Storage, High Speed Internet, Bathroom With Tub, Ceiling Fan(s), Bathroom with Shower Stall, Living Room, Kitchen, Mudroom
Heating Hot Water, Natural Gas
Cooling Window Unit(s), Wall Unit(s)
Flooring Wood, Vinyl, Carpet
Appliance Range, Dishwasher, Range Hood, Disposal, Refrigerator, Washer
Laundry Washer Hookup, Gas Dryer Hookup
Exterior
Exterior Feature Balcony/Deck, Rain Gutters
Fence Fenced/Enclosed, Fenced
Community Features Public Transportation, Shopping, Park, Walk/Jog Trails, Medical Facility, Laundromat, Conservation Area, Highway Access, House of Worship, Private School, Public School, T-Station, Sidewalks
Utilities Available for Gas Range, for Gas Dryer, Washer Hookup
Waterfront false
Waterfront Description Beach Front,Ocean,Walk to,3/10 to 1/2 Mile To Beach,Beach Ownership(Public)
Roof Type Shingle,Tar/Gravel,Rubber
Total Parking Spaces 3
Garage No
Building
Lot Description Level
Story 3
Foundation Brick/Mortar
Sewer Public Sewer
Water Public
Schools
Elementary Schools Revere/Hill
Middle Schools Rumney/Garfield
High Schools Revere
Others
Senior Community false
Read Less Info
Want to know what your home might be worth? Contact us for a FREE valuation!

Our team is ready to help you sell your home for the highest possible price ASAP
Bought with Nancy Cawley • Partners Investment Properties

"My job is to find and attract mastery-based agents to the office, protect the culture, and make sure everyone is happy! "






