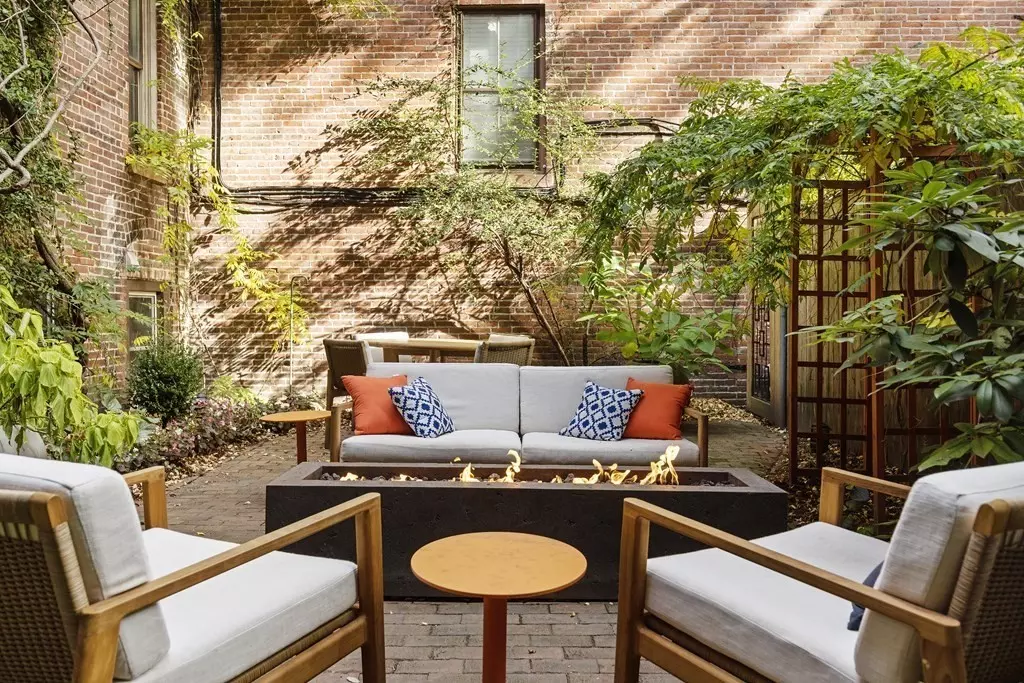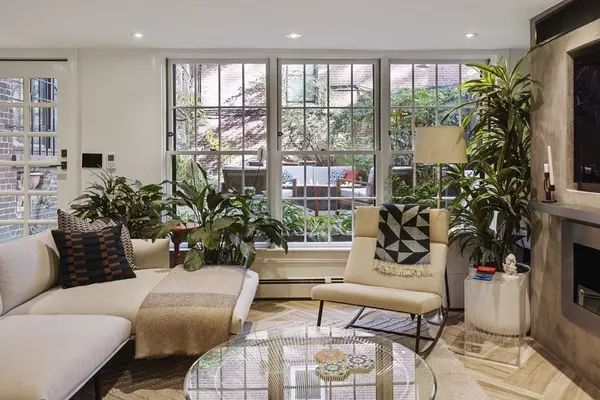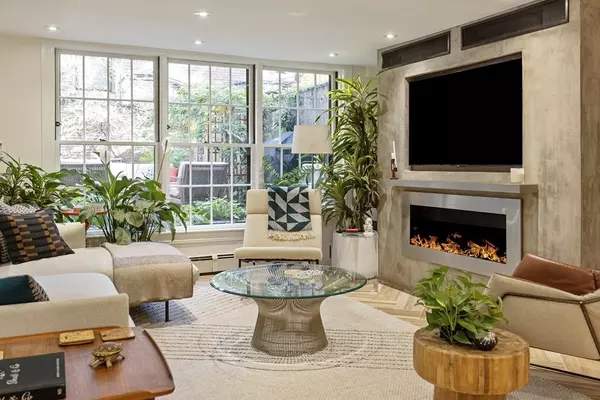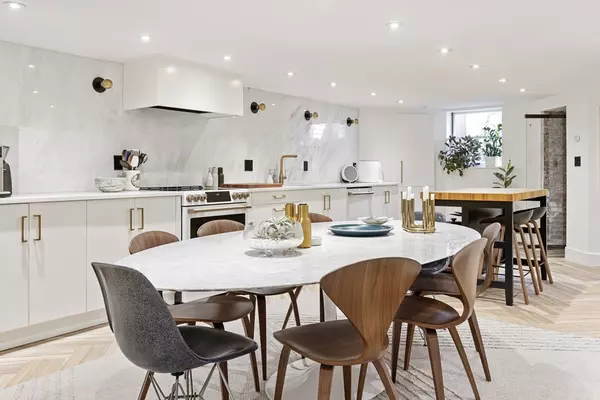$1,395,000
$1,395,000
For more information regarding the value of a property, please contact us for a free consultation.
2 Beds
2.5 Baths
1,304 SqFt
SOLD DATE : 03/27/2024
Key Details
Sold Price $1,395,000
Property Type Condo
Sub Type Condominium
Listing Status Sold
Purchase Type For Sale
Square Footage 1,304 sqft
Price per Sqft $1,069
MLS Listing ID 73193484
Sold Date 03/27/24
Bedrooms 2
Full Baths 2
Half Baths 1
HOA Fees $619/mo
HOA Y/N true
Year Built 1880
Annual Tax Amount $12,102
Tax Year 2024
Property Description
Comfortable, spacious + thoughtfully designed, this South End Golden Triangle duplex with private entrance boasts over 1,300SF of interior space, plus a 256SF private patio, larger than most others in the neighborhood.With an inverted layout, you enter the home to two bedrooms and two full bathrooms, one with double vanity, off a welcoming entry foyer.Upon walking downstairs, the entire living/kitchen/dining space has been opened properly (2018 gut renovation) without any obstructions (columns, etc) providing the luxury of having a large open space for one, or entertaining for several. Fireplace, half bath, laundry closet, beverage center, pantry, thoughtfully designed kitchen with Cafe appliances, and statement herringbone flooring which uniformly continues throughout the home. All the while having complete view of private brick patio through your oversized windows, featuring a generous amount of space for seating, grilling, shed, and hard-lined gas fire pit table.
Location
State MA
County Suffolk
Area South End
Zoning RES
Direction Dartmouth St at corner of Appleton Street
Rooms
Basement N
Interior
Heating Baseboard
Cooling Central Air, Ductless, Other
Flooring Vinyl
Fireplaces Number 1
Appliance Range, Dishwasher, Disposal, Microwave, Refrigerator, Freezer, Washer, Dryer, Wine Refrigerator
Laundry In Unit, Electric Dryer Hookup, Washer Hookup
Exterior
Exterior Feature Patio - Enclosed, Fenced Yard
Fence Fenced
Community Features Public Transportation, Shopping, Tennis Court(s), Park, Walk/Jog Trails, Medical Facility, Bike Path, Highway Access, House of Worship, Private School, Public School, T-Station, University, Other
Utilities Available for Electric Range, for Electric Oven, for Electric Dryer, Washer Hookup
Roof Type Slate,Rubber
Garage No
Building
Story 2
Sewer Public Sewer
Water Public
Others
Pets Allowed Yes w/ Restrictions
Senior Community false
Read Less Info
Want to know what your home might be worth? Contact us for a FREE valuation!

Our team is ready to help you sell your home for the highest possible price ASAP
Bought with Jackie Potdevin • William Raveis R.E. & Home Services

"My job is to find and attract mastery-based agents to the office, protect the culture, and make sure everyone is happy! "






