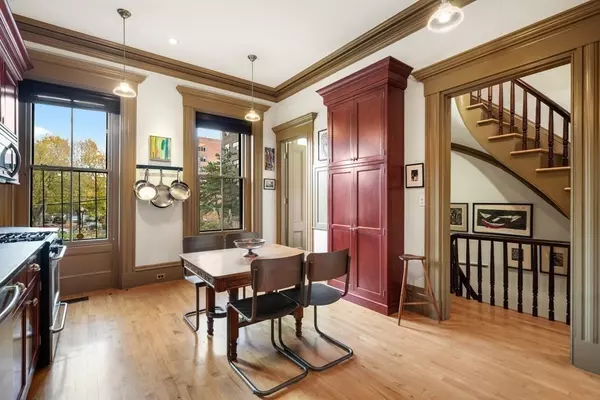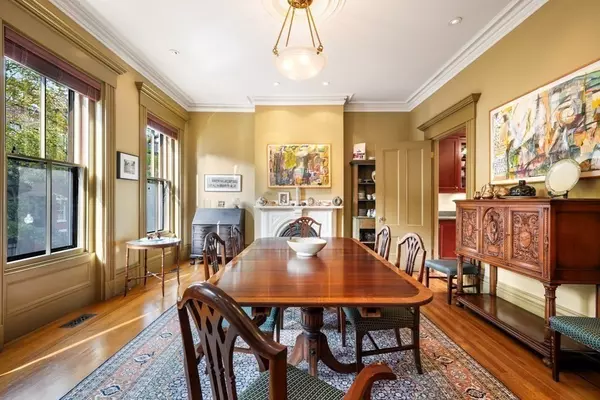$2,650,000
$2,995,000
11.5%For more information regarding the value of a property, please contact us for a free consultation.
4 Beds
4 Baths
2,959 SqFt
SOLD DATE : 03/29/2024
Key Details
Sold Price $2,650,000
Property Type Single Family Home
Sub Type Single Family Residence
Listing Status Sold
Purchase Type For Sale
Square Footage 2,959 sqft
Price per Sqft $895
MLS Listing ID 73185132
Sold Date 03/29/24
Style Colonial,Other (See Remarks)
Bedrooms 4
Full Baths 3
Half Baths 2
HOA Y/N false
Year Built 1900
Annual Tax Amount $31,145
Tax Year 2023
Lot Size 1,742 Sqft
Acres 0.04
Property Description
Indulge in urban living at this beautifully renovated 4 Bedroom, 3 Full and 2 half bath Single-Family home in Boston's South End. Meticulously crafted, this residence seamlessly blends historic charm with modern convenience, offering a unique and sophisticated living experience. The spacious and inviting living areas, coupled with a modern kitchen boasting top of the line appliances, create's an ideal space for relaxation, flexible home office space, and entertainment. This stunning residence has four bedrooms, and an additional sunny top-floor office/artist studio. Abundant natural light and a garden-level guest suite further enhances the versatility of this residence. The home has two convenient direct access parking and a large paved garden patio. A true urban retreat in a prime location, this home exemplifies the essence of Boston living. Owners have a waiter system from top to bottom for objects like groceries etc. Most renovations took place 20 years ago.
Location
State MA
County Suffolk
Area South End
Zoning R1
Direction W Springfield St between Columbus and Tremont
Rooms
Primary Bedroom Level Third
Interior
Interior Features Wet Bar
Heating Forced Air
Cooling Central Air
Flooring Tile, Marble, Hardwood
Fireplaces Number 2
Appliance Range, Oven, Dishwasher, Disposal, Microwave, Refrigerator, Freezer, Washer, Dryer, Wine Refrigerator
Laundry Third Floor
Exterior
Exterior Feature Patio, Garden
Community Features Public Transportation, Shopping, Park, Walk/Jog Trails, Medical Facility, Bike Path, Highway Access, House of Worship, Private School, Public School, T-Station, University
Utilities Available for Gas Range
View Y/N Yes
View City View(s)
Roof Type Rubber
Total Parking Spaces 2
Garage No
Building
Foundation Brick/Mortar, Granite
Sewer Public Sewer
Water Public
Others
Senior Community false
Read Less Info
Want to know what your home might be worth? Contact us for a FREE valuation!

Our team is ready to help you sell your home for the highest possible price ASAP
Bought with Beth Dickerson • Gibson Sotheby's International Realty

"My job is to find and attract mastery-based agents to the office, protect the culture, and make sure everyone is happy! "






