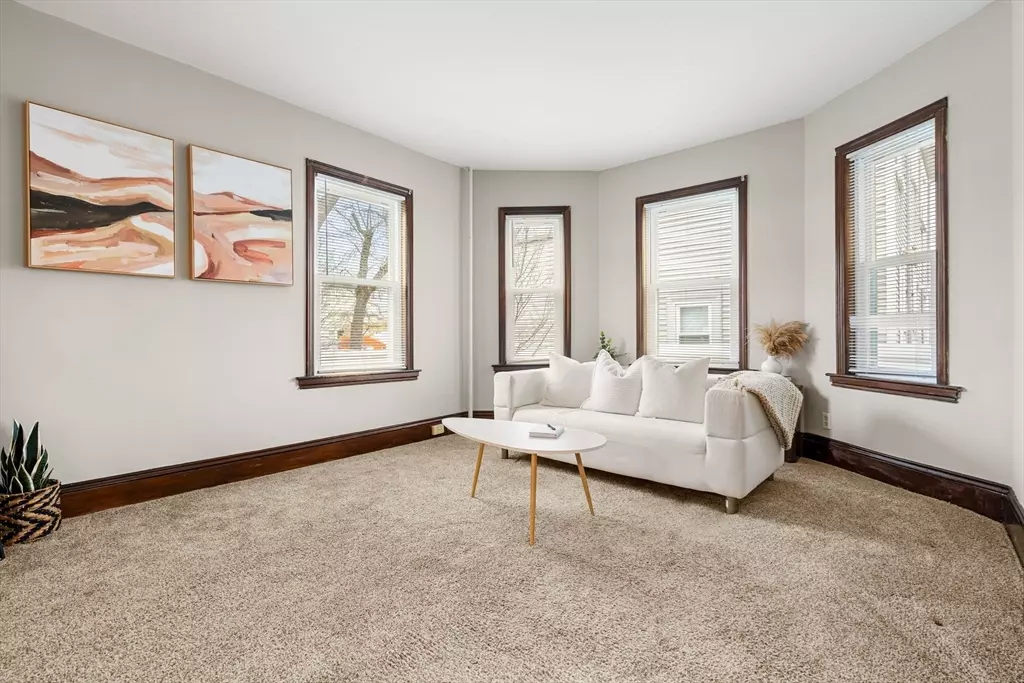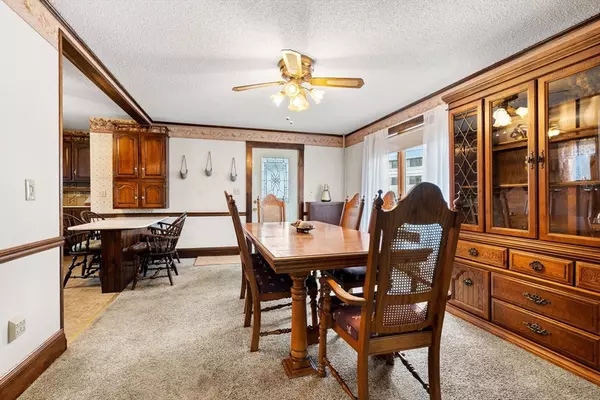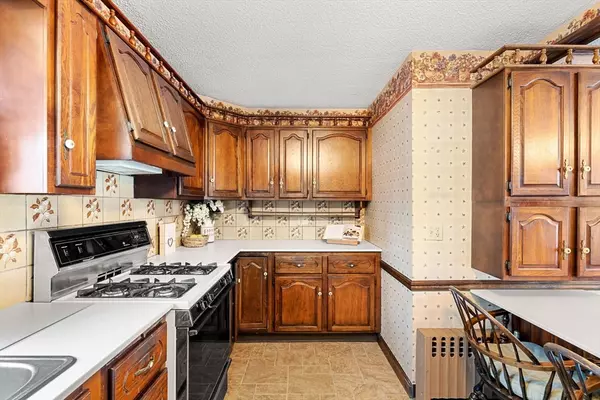$580,000
$599,000
3.2%For more information regarding the value of a property, please contact us for a free consultation.
3 Beds
1 Bath
1,260 SqFt
SOLD DATE : 03/15/2024
Key Details
Sold Price $580,000
Property Type Single Family Home
Sub Type Single Family Residence
Listing Status Sold
Purchase Type For Sale
Square Footage 1,260 sqft
Price per Sqft $460
MLS Listing ID 73200417
Sold Date 03/15/24
Style Colonial
Bedrooms 3
Full Baths 1
HOA Y/N false
Year Built 1935
Annual Tax Amount $4,452
Tax Year 2023
Lot Size 6,098 Sqft
Acres 0.14
Property Description
Welcome to this charming 3 bed, 1 bath colonial home boasting elegant mouldings, chair rails, and decorative elements, high ceilings, and an open floor plan, perfect for modern living. Entertain effortlessly in the expansive yard, ideal for gatherings and relaxation. Nestled in a prime location close to city amenities, restaurants, the beach, and the T station, convenience is at your doorstep. Enjoy peace of mind with all major updates including a new furnace, roof, siding, Trex decking, windows, new bathroom, skylight, and a paved driveway, ensuring comfort and efficiency for years to come. Whether you're unwinding in the spacious living area, soaking up the sun on the deck, or exploring the nearby attractions, this home offers the perfect blend of comfort, style, and convenience. Lovingly maintained and enjoyed by the same owners for over 50 years! Don't miss your chance to make cherished memories in this delightful colonial retreat!
Location
State MA
County Suffolk
Zoning RB
Direction Access the home from School st side through the driveway. Put 100 School Street in the GPS.
Rooms
Basement Full, Bulkhead
Primary Bedroom Level Second
Dining Room Ceiling Fan(s), Flooring - Wall to Wall Carpet, Chair Rail, Deck - Exterior, Open Floorplan, Crown Molding
Kitchen Flooring - Laminate, Kitchen Island, Cabinets - Upgraded, Open Floorplan, Remodeled, Gas Stove
Interior
Heating Steam, Natural Gas
Cooling Window Unit(s)
Flooring Tile, Carpet, Laminate, Hardwood
Appliance Gas Water Heater, Water Heater, Range, Dishwasher, Disposal, Refrigerator, Washer, Dryer
Exterior
Exterior Feature Deck - Composite, Rain Gutters, Storage, Professional Landscaping, Screens, Fenced Yard
Fence Fenced/Enclosed, Fenced
Community Features Public Transportation, Shopping, Tennis Court(s), Park, Walk/Jog Trails, Medical Facility, Laundromat, Highway Access, House of Worship, Marina, Private School, Public School, T-Station
Utilities Available for Gas Range
Waterfront false
Waterfront Description Beach Front,Ocean,1 to 2 Mile To Beach,Beach Ownership(Public)
Roof Type Shingle
Total Parking Spaces 2
Garage No
Building
Lot Description Cleared, Level
Foundation Brick/Mortar
Sewer Public Sewer
Water Public
Schools
High Schools Revere High
Others
Senior Community false
Read Less Info
Want to know what your home might be worth? Contact us for a FREE valuation!

Our team is ready to help you sell your home for the highest possible price ASAP
Bought with Sam Meas • Amatak Global Realty LLC

"My job is to find and attract mastery-based agents to the office, protect the culture, and make sure everyone is happy! "






