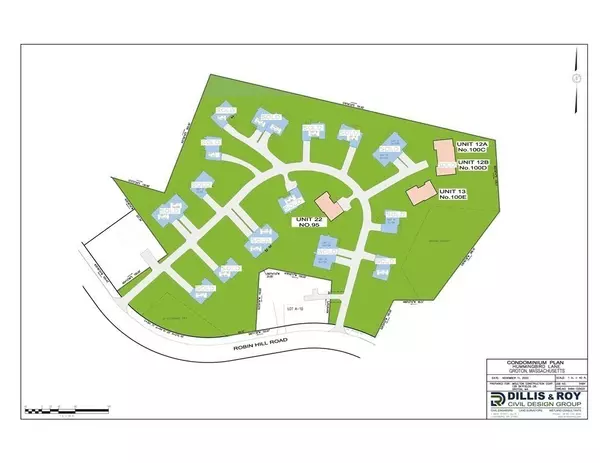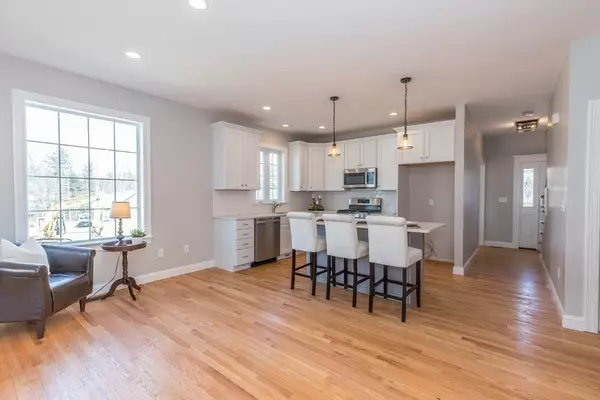$819,900
$819,900
For more information regarding the value of a property, please contact us for a free consultation.
3 Beds
2.5 Baths
2,300 SqFt
SOLD DATE : 04/01/2024
Key Details
Sold Price $819,900
Property Type Condo
Sub Type Condominium
Listing Status Sold
Purchase Type For Sale
Square Footage 2,300 sqft
Price per Sqft $356
MLS Listing ID 73150833
Sold Date 04/01/24
Bedrooms 3
Full Baths 2
Half Baths 1
HOA Fees $400/mo
HOA Y/N true
Year Built 2023
Tax Year 2022
Property Description
The LAST available duplex unit on the most Private lot in this active adult community (55+) in sought after Robin Hill Estates neighborhood. 24 quality construction homes in total built by a local & reputable builder – Moulton Construction. East side of town - mins away from I-495, T-station, & flourishing town center w/ several dining options plus 400 acres of cons land at Rocky Hill Wildlife Sanctuary directly accessible from neighborhood. Very bright & open floor plan. Spacious kitchen w/island, dining area & beautiful cabinetry flow into the living room w/dramatic vaulted ceiling, tiled fireplace & slider leading onto very private deck. Impressive 1st floor master suite w/walk-in closet & extravagant master bath offering large tiled shower, & dbl sink vanity. 1/2 bath & laundry complete the 1st floor. Upstairs a full bath & 2 large bedrooms (one w/direct access to bathroom) perfect for guest quarters, rec room, you name it! Last chance for this lovely design at Hummingbird Lane!
Location
State MA
County Middlesex
Zoning R
Direction Rte 119 to Robin Hill Rd to Hummingbird Ln
Rooms
Basement Y
Primary Bedroom Level First
Kitchen Flooring - Hardwood, Dining Area, Countertops - Stone/Granite/Solid, Kitchen Island, Open Floorplan, Recessed Lighting, Stainless Steel Appliances
Interior
Heating Forced Air, Propane
Cooling Central Air
Flooring Tile, Carpet, Hardwood
Fireplaces Number 1
Fireplaces Type Living Room
Appliance Range, Dishwasher, Microwave
Laundry Flooring - Stone/Ceramic Tile, Electric Dryer Hookup, Washer Hookup, First Floor
Exterior
Exterior Feature Porch, Deck, Rain Gutters, Sprinkler System
Garage Spaces 2.0
Community Features Public Transportation, Shopping, Pool, Tennis Court(s), Park, Walk/Jog Trails, Golf, Medical Facility, Laundromat, Bike Path, Conservation Area, Highway Access, House of Worship, Private School, Public School, T-Station, Adult Community
Utilities Available for Gas Range, for Electric Dryer, Washer Hookup
Waterfront Description Beach Front,Lake/Pond,1/2 to 1 Mile To Beach
Roof Type Shingle
Total Parking Spaces 2
Garage Yes
Building
Story 2
Sewer Public Sewer
Water Public
Schools
Elementary Schools Florence Roche
Middle Schools Gdrms
High Schools Gdrhs
Others
Senior Community true
Read Less Info
Want to know what your home might be worth? Contact us for a FREE valuation!

Our team is ready to help you sell your home for the highest possible price ASAP
Bought with Tom Courtney • LAER Realty Partners

"My job is to find and attract mastery-based agents to the office, protect the culture, and make sure everyone is happy! "






