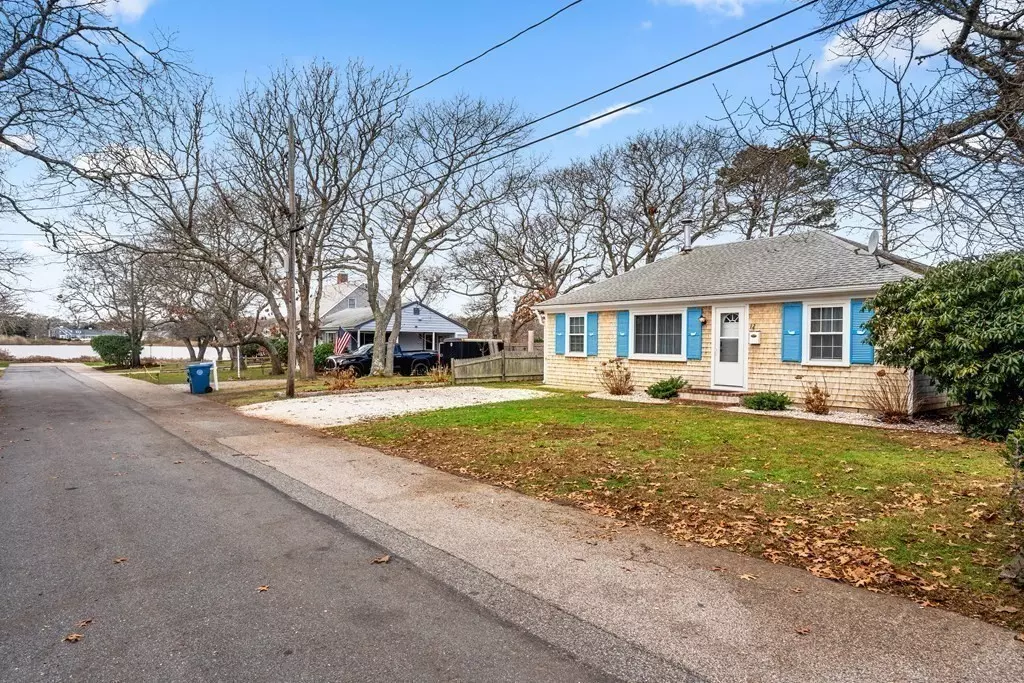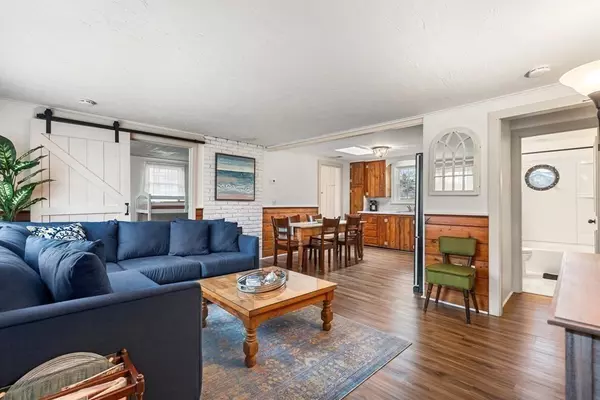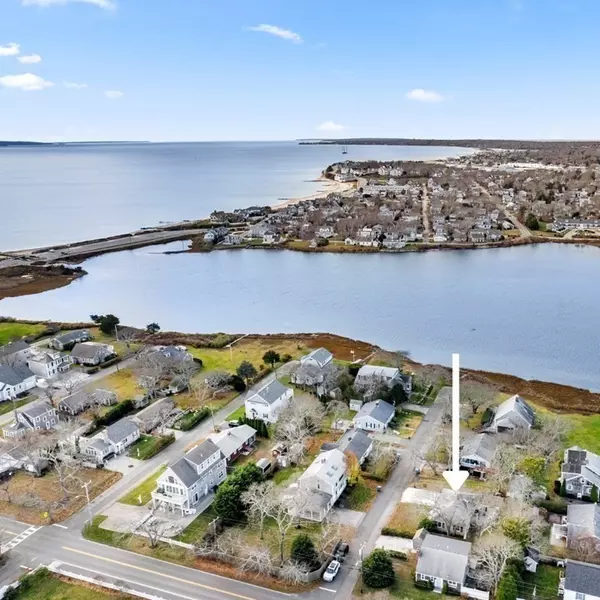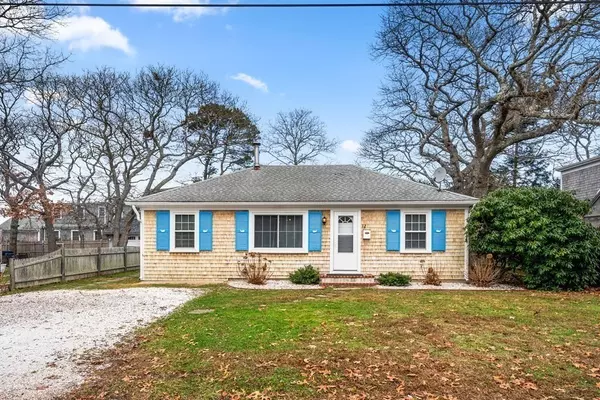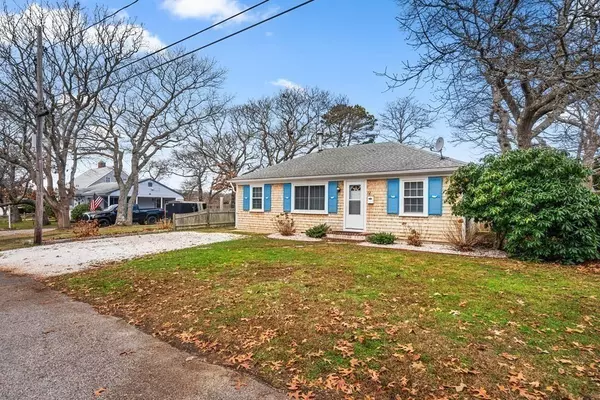$680,000
$699,000
2.7%For more information regarding the value of a property, please contact us for a free consultation.
3 Beds
1 Bath
888 SqFt
SOLD DATE : 04/05/2024
Key Details
Sold Price $680,000
Property Type Single Family Home
Sub Type Single Family Residence
Listing Status Sold
Purchase Type For Sale
Square Footage 888 sqft
Price per Sqft $765
Subdivision Maravista
MLS Listing ID 73185984
Sold Date 04/05/24
Style Ranch
Bedrooms 3
Full Baths 1
HOA Y/N false
Year Built 1954
Annual Tax Amount $337
Tax Year 2024
Lot Size 4,791 Sqft
Acres 0.11
Property Description
Your Cape Escape Awaits! Nestled in the coveted Maravista neighborhood, this enchanting ranch-style home is an irresistible blend of charm, convenience,& coastal allure. Whether you seek a summer retreat, a weekend haven, or a year-round sanctuary, this property delivers on every front. Key Features:Location, Location, Location: Imagine strolling just 0.2 miles to the sea. If you're craving the soothing melody of ocean waves, Vineyard Sound beaches are mere minutes away. Downtown delights, marina, shopping havens, and delectable dining spots are all within easy reach. Single-Level Living: say goodbye to stairs! With 3 bedrooms & 1 full bath, offers seamless & efficient low-cost living. Updated Pella windows, central AC, appliances, hot water tank, plumbing upgrades, &more. Flat fenced yard, find a patio and outside shower. Great rental history, Welcome to the ‘‘one’’ you’ve been seeking! Don’t just find a house; discover a coastal haven that whispers, “You’re home. Fully furnished too.
Location
State MA
County Barnstable
Area Maravista
Zoning 101
Direction Brik Kiln Rd., Right onto Trotting Park Rd., Right onto MA-28 N, Left on Maravista, Right on Boston.
Rooms
Basement Crawl Space, Dirt Floor
Primary Bedroom Level Main, First
Kitchen Skylight, Dining Area, Stainless Steel Appliances, Lighting - Overhead
Interior
Interior Features Closet, Mud Room
Heating Forced Air, Natural Gas
Cooling Central Air
Flooring Vinyl, Wood Laminate
Appliance Gas Water Heater, Range, Refrigerator, Washer, Dryer
Laundry First Floor, Electric Dryer Hookup, Washer Hookup
Exterior
Exterior Feature Patio, Fenced Yard, Outdoor Shower
Fence Fenced/Enclosed, Fenced
Community Features Public Transportation, Shopping, Park, Walk/Jog Trails, Golf, Medical Facility, Bike Path, Highway Access, Marina
Utilities Available for Gas Range, for Electric Dryer, Washer Hookup
Waterfront Description Beach Front,Lake/Pond,Ocean,Direct Access,Walk to,1/10 to 3/10 To Beach,Beach Ownership(Public)
Roof Type Shingle
Total Parking Spaces 2
Garage No
Building
Lot Description Flood Plain, Level
Foundation Block, Other
Sewer Public Sewer
Water Public
Schools
High Schools Falmouth
Others
Senior Community false
Read Less Info
Want to know what your home might be worth? Contact us for a FREE valuation!

Our team is ready to help you sell your home for the highest possible price ASAP
Bought with John Strome • Coldwell Banker Realty - Cotuit

"My job is to find and attract mastery-based agents to the office, protect the culture, and make sure everyone is happy! "

