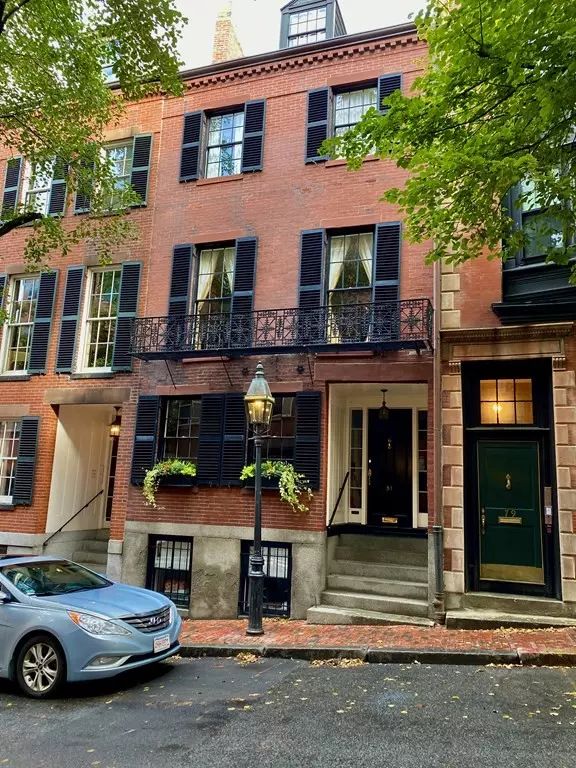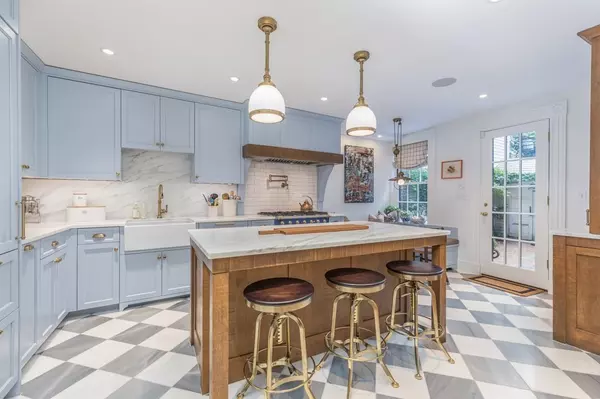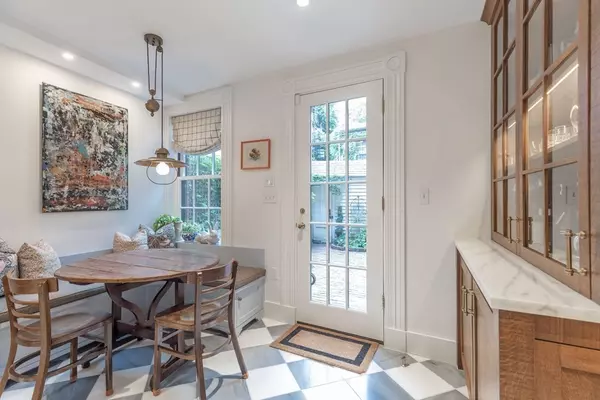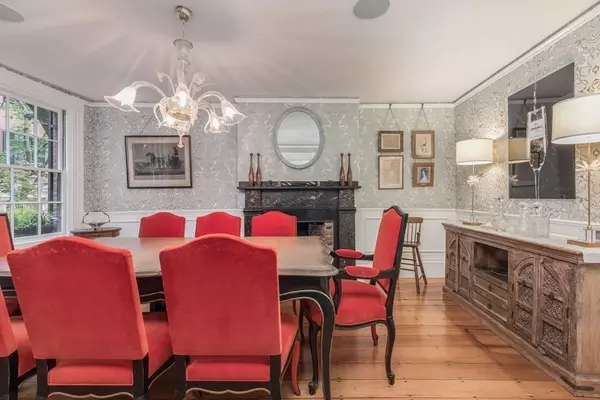$3,750,000
$3,750,000
For more information regarding the value of a property, please contact us for a free consultation.
4 Beds
3.5 Baths
3,107 SqFt
SOLD DATE : 04/16/2024
Key Details
Sold Price $3,750,000
Property Type Single Family Home
Sub Type Single Family Residence
Listing Status Sold
Purchase Type For Sale
Square Footage 3,107 sqft
Price per Sqft $1,206
MLS Listing ID 73202862
Sold Date 04/16/24
Style Federal
Bedrooms 4
Full Baths 3
Half Baths 1
HOA Y/N false
Year Built 1840
Annual Tax Amount $31,750
Tax Year 2023
Lot Size 871 Sqft
Acres 0.02
Property Description
Absolutely charming single family home exudes elegance and seamlessly blends modern finishes with historic attributes. Lovingly maintained since 1840, abundant recent upgrades by LDA Architecture and FH Perry are not limited to multiple HVAC zones, a Control 4 smart home system, custom refrigerated wine cellar, and a lower level family room with high ceilings. Enter on the parlor level to find a gorgeous custom kitchen (featured in New England Home magazine) and a delightful walk-out terrace which is perfect for daily use. A formal, front-facing dining room has a Murano glass chandelier and original marble hearth. Up one flight of stairs is a gracious south facing living room with floor-to-ceiling windows. Four bedrooms are located on the top two floors. On the lower level you will find an amazing family room, spacious laundry room with generous storage and a one-of-a-kind custom wine cellar crafted out of the original water well for the neighborhood. Truly an ideal family home!
Location
State MA
County Suffolk
Area Beacon Hill
Zoning R1
Direction Between Bellingham Pl and Sentry Hill Place
Rooms
Family Room Closet/Cabinets - Custom Built, Recessed Lighting
Basement Full, Finished, Interior Entry
Primary Bedroom Level Third
Dining Room Bathroom - Half, Flooring - Hardwood, Exterior Access, Beadboard, Crown Molding
Kitchen Bathroom - Half, Closet/Cabinets - Custom Built, Flooring - Hardwood, Dining Area, Pantry, Countertops - Stone/Granite/Solid, Countertops - Upgraded, Kitchen Island, Breakfast Bar / Nook, Cabinets - Upgraded, Exterior Access, Remodeled, Gas Stove
Interior
Heating Baseboard, Natural Gas
Cooling Heat Pump
Flooring Hardwood
Fireplaces Number 4
Fireplaces Type Dining Room, Living Room
Laundry In Basement, Electric Dryer Hookup
Exterior
Exterior Feature Patio - Enclosed, Covered Patio/Deck
Community Features Public Transportation, Shopping, Park, Walk/Jog Trails, Medical Facility, Laundromat, Bike Path, Highway Access, House of Worship, Private School, Public School, T-Station, University
Utilities Available for Gas Range, for Electric Dryer
Waterfront false
Roof Type Rubber
Garage No
Building
Lot Description Gentle Sloping
Foundation Brick/Mortar, Granite
Sewer Public Sewer
Water Public
Others
Senior Community false
Read Less Info
Want to know what your home might be worth? Contact us for a FREE valuation!

Our team is ready to help you sell your home for the highest possible price ASAP
Bought with Sprogis Neale Doherty Team • Sprogis & Neale Real Estate

"My job is to find and attract mastery-based agents to the office, protect the culture, and make sure everyone is happy! "






