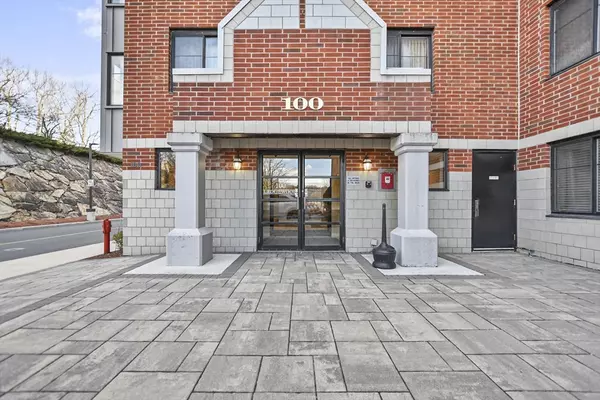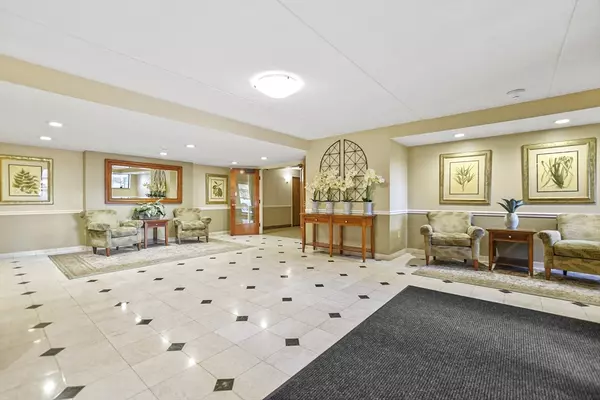$390,500
$374,900
4.2%For more information regarding the value of a property, please contact us for a free consultation.
1 Bed
1 Bath
736 SqFt
SOLD DATE : 04/18/2024
Key Details
Sold Price $390,500
Property Type Condo
Sub Type Condominium
Listing Status Sold
Purchase Type For Sale
Square Footage 736 sqft
Price per Sqft $530
MLS Listing ID 73211340
Sold Date 04/18/24
Bedrooms 1
Full Baths 1
HOA Fees $361/mo
Year Built 1987
Annual Tax Amount $3,287
Tax Year 2024
Property Description
Introducing this immaculate 1-bedroom condo nestled in The Montvale community. Kitchen boasts freshly painted white cabinets, pantry and BRAND NEW stainless steel suite of appliances including Range, Fridge, Dishwasher & Microwave. Flooded with natural light, the spacious open-concept living and dining area, featuring wall to wall carpeting, is ideal for entertaining. The oversized bedroom features ample closet space, while the well-appointed bathroom showcases a tiled shower and convenient, BRAND NEW washer & dryer. Situated on the fifth floor, this unit comes with deeded parking and plenty of guest parking. Enjoy summer evenings by the community in-ground pool amidst meticulously manicured grounds. Additional perks include coat closet for storage, extra storage space and pet-friendly accommodations (see restrictions). Conveniently located near highways and the town center, this condo is a commuter's dream! Don't let this opportunity pass you by!
Location
State MA
County Middlesex
Zoning RB
Direction Montvale Ave to Ledgewood Drive
Rooms
Basement N
Primary Bedroom Level First
Dining Room Flooring - Wall to Wall Carpet, Open Floorplan
Kitchen Flooring - Stone/Ceramic Tile, Pantry, Stainless Steel Appliances
Interior
Heating Heat Pump, Electric
Cooling Heat Pump
Flooring Tile, Carpet
Appliance Range, Dishwasher, Disposal, Microwave, Freezer, Washer, Dryer
Laundry Electric Dryer Hookup, Washer Hookup, First Floor, In Unit
Exterior
Exterior Feature Professional Landscaping
Pool Association, In Ground
Community Features Public Transportation, Park, Golf, Highway Access, House of Worship, Public School
Utilities Available for Electric Oven, for Electric Dryer, Washer Hookup
Waterfront false
Roof Type Rubber
Total Parking Spaces 1
Garage No
Building
Story 1
Sewer Public Sewer
Water Public
Others
Pets Allowed Yes w/ Restrictions
Senior Community false
Read Less Info
Want to know what your home might be worth? Contact us for a FREE valuation!

Our team is ready to help you sell your home for the highest possible price ASAP
Bought with Elaine Akerberg • Elite Realty Experts, LLC

"My job is to find and attract mastery-based agents to the office, protect the culture, and make sure everyone is happy! "






